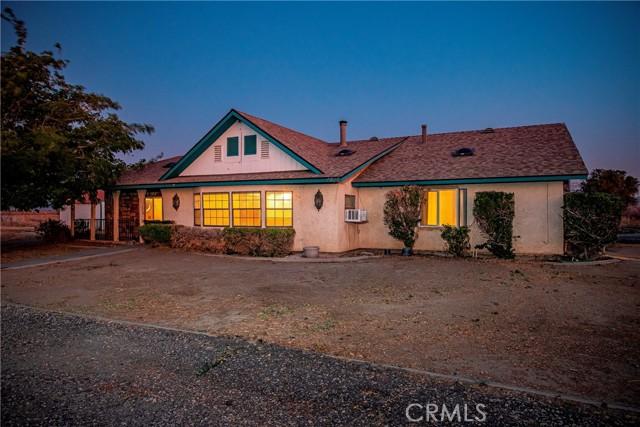
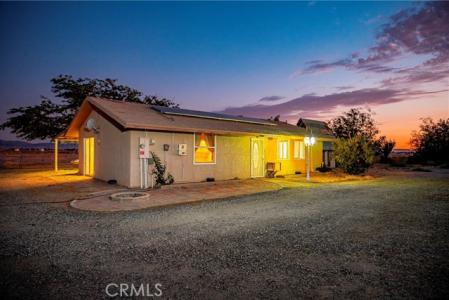
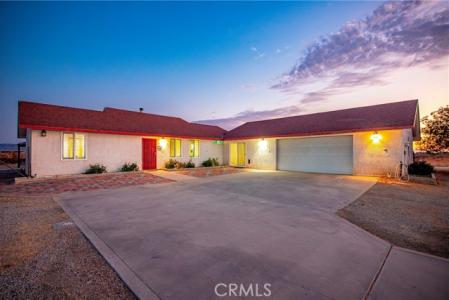
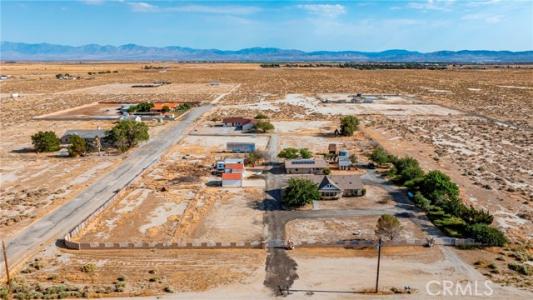
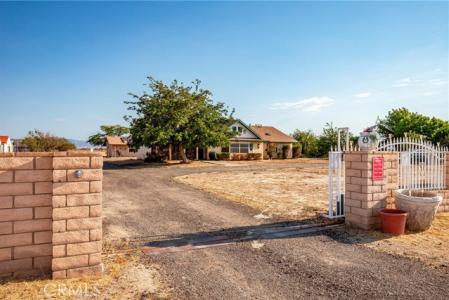
مدرج بواسطة Berkshire Hathaway HomeServices Troth, Realtors
العقار منزل عائلة واحدة للبيع الكائن في E Avenue H, Lancaster, كاليفورنيا 93535, الولايات المتحدة متاح حاليًا للبيع.E Avenue H, Lancaster, كاليفورنيا 93535, الولايات المتحدة مدّرج بسعرUS$ 959,000.يتمتع هذا العقار بـ 8 حمامات, 5 حمامات ميزات.
US$ 959,000 USD
منزل لعائلة واحدة للبيع, E Avenue H, Lancaster, كاليفورنيا 93535, الولايات المتحدة
- عدد MLS375135572
- غرف النوم8
- الحمامات5
- المنزل/مساحة مخصصة
398 m² (4,285 ft²)
سمات العقار
عقار
- حجم العقار:
398 m² (4,285 ft²) - الميزات: مغسلةمدفأة
قطعة أرض
- قطعة أرض/مساحة مخصصة:
19,344 m² (208,216.8 ft²)
وصف قطعة الأرض
- سنة البناء: 1986
- وصف قطعة الأرض: بدون جدران مشتركة
غرف النوم
- غرف النوم: 8
الحمامات
- إجمالي عدد الحمامات: 5
- حمامات كاملة: 5
التدفئة والتبريد
- نظام التدفئة: مركزي
- نظام التبريد: وحدة نافذة (ق)تبخري
المرافق
- خدمات أخرى: بئر مشتركغاز البروبان
معلومات حول المدرسة
- مدرسة الحي الثانوية: See Remarks
وصف
Multi-family living with THREE custom-built homes situated on two properties with a total of 4.78 acres! The front property(4636) offers PAID SOLAR, two detached garages, a circular driveway, an electric gate, a main home, and an ADU. The main home offers 1,814 sq. ft. of living space with 2 bedrooms + a bonus room and 2 bathrooms. Some notable features include the newer roof, a spacious living room with a wood-burning stove, a dining area with French doors, a garden window and a large pantry cabinet with custom pull-out shelving in the kitchen. Indoor laundry room. The guest house/ADU is 1,100 sq. ft. and has 1 bedroom plus a bonus room and 1 bathroom. Upgrades include a newer roof, wood laminate flooring, dual evaporative cooling systems, and ceiling fans throughout. Open floor plan with a spacious dining room and living room that offers custom crown moulding and a wood-burning stove on a beautiful custom-built brick hearth. The kitchen offers custom Oak wood cabinets, stainless steel appliances, and a door leading to the backyard. Indoor laundry area. The home continues with an enclosed patio and leads to a bonus room that can be used as a second room, storage room, or guest quarters. The second property offers 2 bedrooms + bonus room and 2 bathrooms. Some upgrades include carpet and tile flooring, ceiling fans, and plantation shutters throughout. The wood-burning stove centers the spacious living room and has a stone wall and hearth that creates a walk-around entrance to the kitchen. The kitchen is designed with multiple custom Oak cabinets, tile countertops and backsplash, and appliances which include a freestanding microwave and refrigerator. There is an additional bonus room without a closet, but it can be converted to a bedroom. The enclosed bonus area/breezeway is great for additional storage or a hobby room. It also leads to the indoor laundry room. The attached oversized two-car garage offers plenty of work space and hanging shelves. Key features to consider include a newer roof, a freestanding pergola with a concrete slab, chain link fencing, and a concrete driveway. Both properties share a well. Bring your livestock, enjoy the evening stargazing, and rural living at its best!
الموقع
E Avenue H, Lancaster, كاليفورنيا 93535, الولايات المتحدة
