Sandstone Lane, Chico, كاليفورنيا 95928, الولايات المتحدة
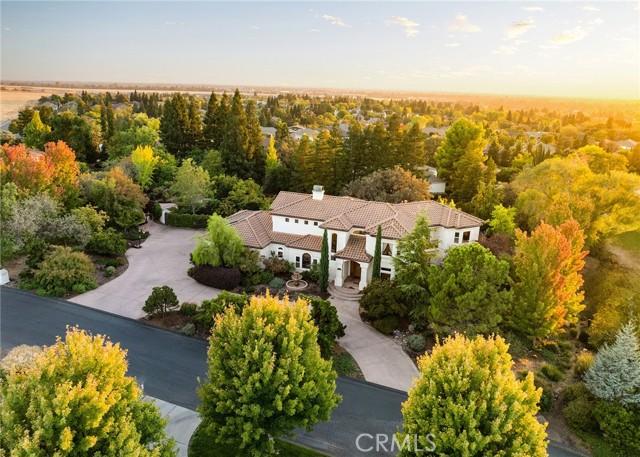
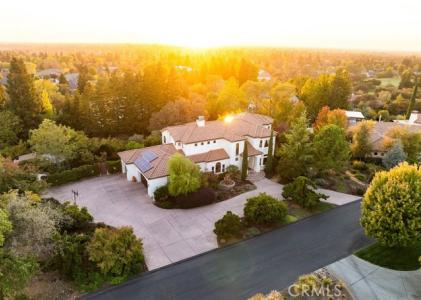
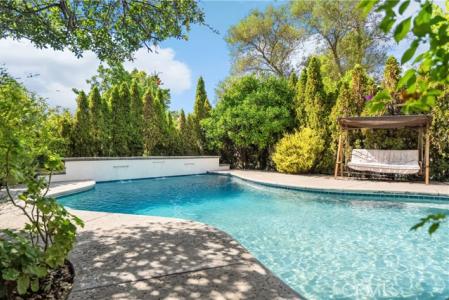
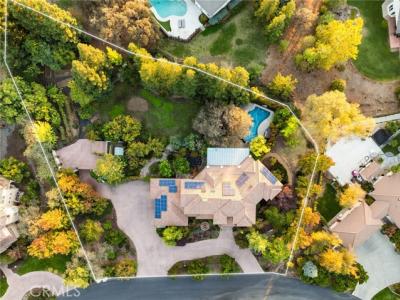
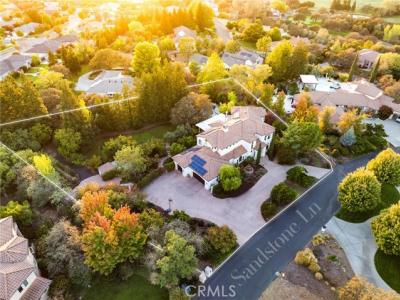
مدرج بواسطة Parkway Real Estate Co.
العقار منزل عائلة واحدة للبيع الكائن في Sandstone Lane, Chico, كاليفورنيا 95928, الولايات المتحدة متاح حاليًا للبيع.Sandstone Lane, Chico, كاليفورنيا 95928, الولايات المتحدة مدّرج بسعرUS$ 1,499,000.يتمتع هذا العقار بـ 5 حمامات, 4 حمامات, نادي الغولف, مجتمع مسور, كراج ملحق, مسبح خاص, مدفون ميزات.
تاريخ التحديث: 12/09/2025
عدد MLS: 375160099
US$ 1,499,000 USD
- النوعمنزل عائلة واحدة
- غرف النوم5
- الحمامات4
- المنزل/مساحة مخصصة
412 m² (4,430 ft²)
سمات العقار
السمات الرئيسية
- نادي الغولف
- مجتمع مسور
- كراج ملحق
- مسبح خاص
- مدفون
- خرسانة
- ساونا
- سبا
- لغرض مخصص
تفاصيل الإنشاء
- سنة البناء: 2001
- حالة المبنى: تسليم المفتاح
- تسقيف: قرميدة
- الطراز: لغرض مخصص
ميزات أخرى
- سمات العقار: شرفة طابق مساحة مفتوحة حجرة الخزين موقف سيارات حجرة المؤن مغسلة علية فناء تخزين داخلي فناء مغطى مدفأة
- الأجهزة: ماكينة إزالة عسر المياه فرن مزدوج ثلاجة تصريف مروحة سقف موقد - غاز غسالة صحون
- نظام التبريد: تكييف هواء مركزي مزدوج
- نظام التدفئة: مشع مركزي مدفأة
- المرائب: 3
المساحة
- حجم العقار:
412 m² (4,430 ft²) - قطعة أرض/مساحة مخصصة:
4,047 m² (43,560 ft²) - غرف النوم: 5
- الحمامات: 4
- إجمالي الغرف: 9
معلومات حول المدرسة
- مدرسة الحي الثانوية: Chico Unified
الوصف
Welcome to a truly remarkable estate within the highly sought-after gated community of Canyon Oaks. Nestled on a private cul-de-sac on a sprawling one-acre lot near the entry gate, this Spanish-inspired residence showcases breathtaking landscaping and elegant design elements throughout. Step through the grand entryway into a home that exudes sophistication, with arched walkways and expansive windows that flood each room with natural light and offer beautiful views of the meticulously crafted grounds. The living room is an entertainer's dream, boasting soaring high ceilings, a cozy fireplace, and seamless flow into a gourmet kitchen. Here, you'll find luxurious granite countertops, double ovens, stainless steel appliances, an island and peninsula, plus a charming dining nook. Additional features on the main level include a climate-controlled wine storage room, two guest bedrooms, two guest bathrooms (one with a relaxing sauna shower), a formal dining room, and a cozy library with its own fireplace. Ascend the stunning wrought iron staircase to a second-floor terrace that overlooks the main living area. The upstairs media room provides a versatile space for entertainment or relaxation. The primary suite is an expansive retreat, featuring a fireplace, skylights, a private reading area, a balcony with scenic views, and a massive walk-in closet. The luxurious ensuite bathroom offers a soaking tub, walk-in shower, double sinks, and a vanity area. Upstairs, you’ll also find two additional guest bedrooms and a full guest bathroom. The backyard is an absolute oasis with a lush lawn, a stunning pool, a serene koi pond with a flowing stream, a hot tub and outdoor shower, and a garden area surrounded by mature fruit trees. This dream yard is perfect for both relaxation and recreation. Other premium amenities include an on-demand water heater, an EV charger, 50 owned solar panels with backup batteries, three HVAC units, a whole-house vacuum system, extensive storage space with both basement and attic areas, and an oversized three-car garage. This home truly has it all – an unparalleled blend of luxury, privacy, and functionality.
الموقع
قائمة الاتصال: 530-570-8489

تخضع جميع العقارات المعلنة هنا لقانون الإسكان العادل الفيدرالي، الذي يجعل من غير القانوني الإعلان عن "أي تفضيل أو قيد أو تمييز بسبب العرق أو اللون أو الدين أو الجنس أو الإعاقة أو الحالة الأسرية أو الأصل القومي، أو نية القيام بأي تفضيل أو قيد أو تمييز كهذا". لن نقبل عمدًا أي إعلان عن عقارات مخالفة للقانون. وبموجب هذا يُعلم جميع الأشخاص بأن جميع المساكن المعلن عنها متاحة على أساس تكافؤ الفرص.
