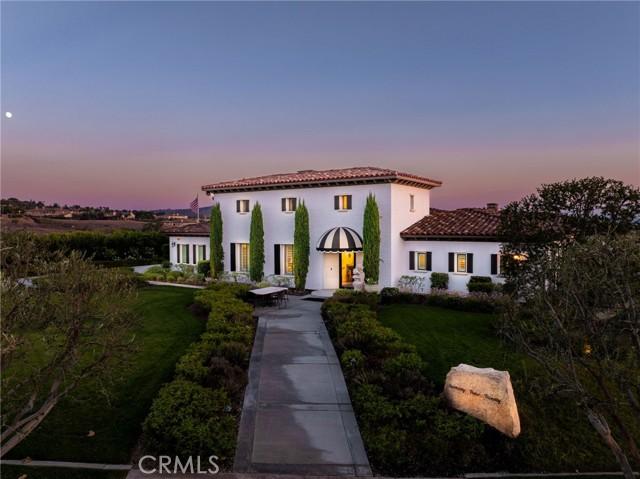
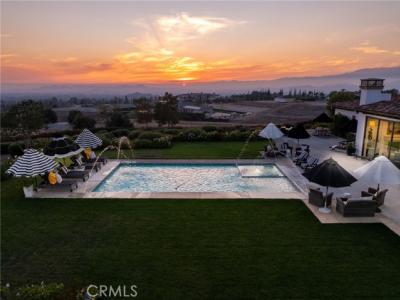
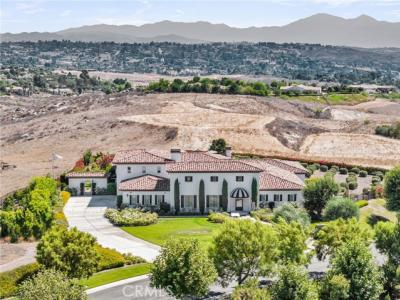
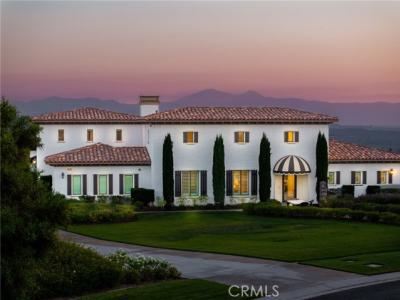
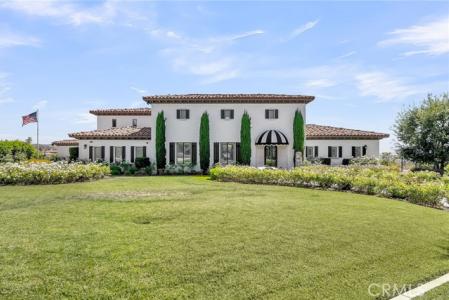
مدرج بواسطة COMPASS
العقار منزل عائلة واحدة للبيع الكائن في Via Montecito, Riverside, كاليفورنيا 92506, الولايات المتحدة متاح حاليًا للبيع.Via Montecito, Riverside, كاليفورنيا 92506, الولايات المتحدة مدّرج بسعرUS$ 3,750,000.يتمتع هذا العقار بـ 5 حمامات, 7 حمامات ميزات.
US$ 3,750,000 USD
منزل لعائلة واحدة للبيع, Via Montecito, Riverside, كاليفورنيا 92506, الولايات المتحدة
- عدد MLS375040673
- غرف النوم5
- الحمامات7
- المنزل/مساحة مخصصة
672 m² (7,235 ft²)
سمات العقار
عقار
- حجم العقار:
672 m² (7,235 ft²) - الميزات: غرفة المرافقطابق مساحة مفتوحةنظام التشغيل الآلي للمنزلحجرة الخزينموقف سياراتمغسلةحجرة المؤنشرفة - أماميةفناءمظلاتتخزين داخليخط إمداد الثلاجة بالماءشرفة - خلفيةمدفأة
قطعة أرض
- قطعة أرض/مساحة مخصصة:
7,446 m² (80,150 ft²) - وصف قطعة الأرض: رشاشات
- السور: حديد مطاوع
وصف قطعة الأرض
- سنة البناء: 2019
- الطراز: أسبانيمعاصرلغرض مخصص
- تسقيف: بلاط طينيبلاط طيني أسباني
- حالة المبنى: تسليم المفتاح
- وصف قطعة الأرض: إطاربدون جدران مشتركةبطانة من الطوب
- خارجي: الجص
موقف سيارات/كراج
- وصف كراج : كراج ملحق
غرف النوم
- غرف النوم: 5
- وصف غرفة النوم الرئيسية: حمام بالغرفة
الحمامات
- إجمالي عدد الحمامات: 7
- حمامات كاملة: 5
- ½ حمام: 2
- التفاصيل: حوض استحمام ودش منفصلدش
غرف أخرى
- أنواع الغرف: غرفة إضافيةمكتبغرفة ملابسغرفة جلوس كبيرةغرفة للضيوف / للخادمةركن الاسترخاءمدخلغرفة النوم الرئيسيةمطبخغرفة العائلةغرفة معيشةمكتبةمسرح منزليغرفة للتلفاز غرفة ترفيه
- وصف المطبخ: طاولات رخام / حجر مخزن الخدم حجرة الخزينوحدة في منتصف المطبخمفتوح
- الأجهزة: فرن - كهرباءسخان مياه بالغازنطاقفرن مزدوجميكروويفثلاجةفرن - تنظيف ذاتيتصريفموقد تجاري بستة عيوندرج التسخينفرن حراريشفاط مطبخفرن مدمج
ميزات داخلية
- النوافذ: نوافذ فرنسية / بحاجز
ميزات خارجية
- المساحات الخارجية: شرفة - أماميةفناءشرفة - خلفية
- مواقف سيارات مسقوفة:
المسبح والمنتجع الصحي
- مسبح: مدفأمسبح خاصمدفونمنقى بفلاترخرسانة
- سبا: مدفأمدفون
أرض ترفيهية
- أرض ترفيهية: سبا
أمن
- الميزات: كاشف أول أكسيد الكربونرشاشات حريقكاشف الدخاننظام أمن
إطلالة
- الميزات: إطلالة على البستان / الحديقةإطلالة على الجبلإطلالة على الوادي إطلالة على المسبحإطلالة على التلال إطلالة بانوراميةإطلالة على الوادي إطلالة على الفناءإطلالة على أضواء المدينة
التدفئة والتبريد
- نظام التدفئة: غاز طبيعيهواء مندفعمركزيمقسم الي مناطق
- خدمة مياه ساخنة: سخان مياه مركزينظام تدوير المياه الساخنة
- نظام التبريد: كهرباءتكييف هواء مركزيمقسم الي مناطق
المرافق
- الاتصالات: مزود مسبقاً بالأسلاك لأنظمة الصوت المحيط
- خدمات أخرى: الماءكابل سلكيغاز طبيعيالصرف الصحيالكهرباء - في كل المكانالسباكة نحاسية بالكاملمرافق تحت الأرض
مجتمع
- الميزات: مجتمع مسور
معلومات حول المدرسة
- مدرسة ثانوية: Polytechnic
- مدرسة الحي الثانوية: Riverside Unified
- مدرسة إعدادية: Matthew Gage
- مدرسة ابتدائية: George Washington
وصف
ALESSANDRO HEIGHTS- MONTECITO ESTATES- Entering the gates of this exclusive gate guarded community, you are greeted by pastoral mature Olive trees, white roses and city light/mountain views as far as the eye can see! The soaring foyer of this impressive residence lures you into the elegant entry gallery with floor to ceiling glass windows affording views to the central courtyard with its fireplace and entertaining patio, also providing access to the separate guest suite as well as the home theater/self-contained ADU above. The grand room moves seamlessly to the courtyard and the sunroom through retractable glass walls creating the ideal indoor/outdoor entertaining space all the way out to the pool. The kitchen offers top-tier designer appliances including 3 ovens, commercial range with pot filler, 2 dishwashers and a Butler's Pantry with built-in Miele coffee/espresso maker. Two massive islands provide ample meal preparation and serving surfaces on the pristine white quartzite counter-tops; Separate wine storage room and large walk-in pantry. The separate dining room accommodates any large party with stunning details and views of the surrounding hills; Separate family room/music room with views of the pool and city lights with soaring beamed ceiling and elegant fireplace; An office/library is located off the entry gallery affording views of the courtyard as well as the city lights. The primary bedroom suite is sequestered and contains the luxurious bedroom area with sitting area and fireplace, opulent spa-like white marble bath with walk-in shower, free-standing tub and dual vanities; Dual "boutique style" walk-in closets designed to insure optimal organization of all your clothing shoes and accessories in their designated spaces. The additional 4 large bedrooms for a total of 5 all have their own distinct ensuite baths and walk-in closets. The upper level contains the home theater with seating for 10 as well as a fully self-contained ADU with kitchenette, bedroom and spacious bath. Massive indoor laundry accommodates dual launder sets and loads of storage. The grounds perfectly encompass the residence with pristine landscaping providing ample privacy without impeding the incredible views enjoyed from the site! The classic pool with spa and water feature is surrounded by expansive decking and lawns evoking a rich European inspired scene which is additionally complimented by the private orchard of Avocado, Lemon and Naval Orange Trees!
الموقع
Via Montecito, Riverside, كاليفورنيا 92506, الولايات المتحدة
