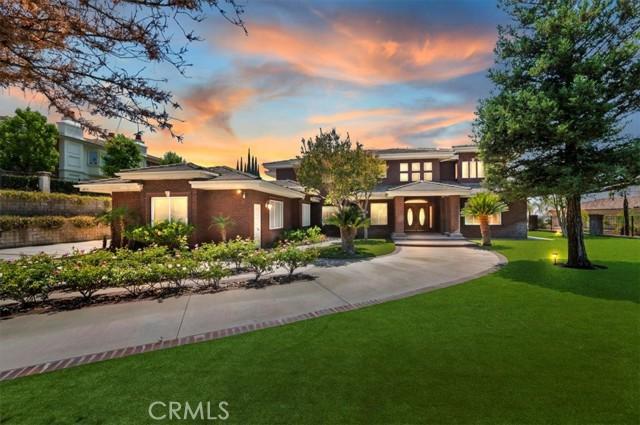
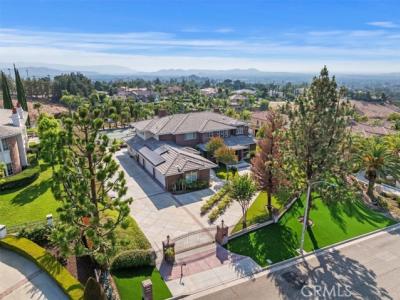
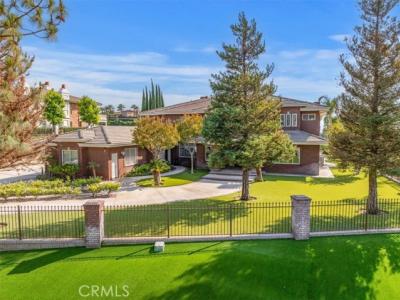
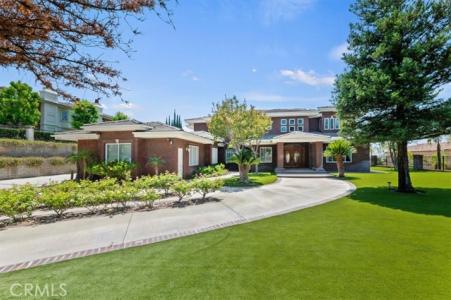
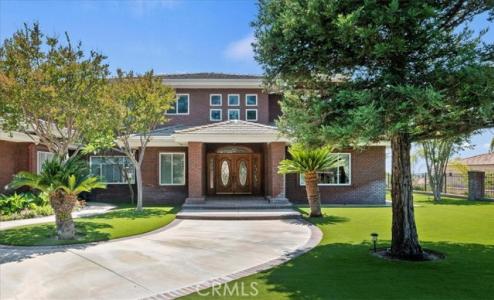
مدرج بواسطة Tower Agency
العقار منزل عائلة واحدة للبيع الكائن في Wyndham Hill Drive, Riverside, كاليفورنيا 92506, الولايات المتحدة متاح حاليًا للبيع.Wyndham Hill Drive, Riverside, كاليفورنيا 92506, الولايات المتحدة مدّرج بسعرUS$ 2,549,999.يتمتع هذا العقار بـ 4 حمامات, 5 حمامات ميزات.
US$ 2,549,999 USD
منزل لعائلة واحدة للبيع, Wyndham Hill Drive, Riverside, كاليفورنيا 92506, الولايات المتحدة
- عدد MLS401979938
- غرف النوم4
- الحمامات5
- المنزل/مساحة مخصصة
543 m² (5,845 ft²)
سمات العقار
عقار
- حجم العقار:
543 m² (5,845 ft²) - الميزات: باب مزدوج للدخول شرفةطابق مساحة مفتوحةإضاءة خارجيةحجرة الخزينموقف سيارات2 درج سلم مغسلةحجرة المؤنشرفة - أماميةفناءخط إمداد الثلاجة بالماءشرفة - خلفيةفناء مغطىمدفأة
قطعة أرض
- قطعة أرض/مساحة مخصصة:
6,070 m² (65,340 ft²) - وصف قطعة الأرض: مقسمة بالأسواررشاشات
- السور: حائط بالقراميدحديد مطاوع
وصف قطعة الأرض
- سنة البناء: 2002
- الطراز: لغرض مخصص
- تسقيف: قرميدة
- حالة المبنى: تسليم المفتاح
- وصف قطعة الأرض: إطاربدون جدران مشتركةطوب
- خارجي: الجص
موقف سيارات/كراج
- وصف كراج : كراج ملحقبوابات آلية
غرف النوم
- غرف النوم: 4
- وصف غرفة النوم الرئيسية: حمام بالغرفة
الحمامات
- إجمالي عدد الحمامات: 5
- حمامات كاملة: 4
- ½ حمام: 1
- التفاصيل: حوض استحمام ودش منفصلدش
غرف أخرى
- أنواع الغرف: مكتبغرفة النوم الرئيسيةمطبخركن الاسترخاء
- وصف المطبخ: طاولة (طاولات) غرانيت حجرة الخزينوحدة في منتصف المطبخمفتوح
- الأجهزة: فريزرفرن مزدوجميكروويفثلاجةتصريفماكينة إزالة عسر المياهشفط مركزيموقد - كهربائيشفاط مطبخمروحة سقفماكينة صنع الثلجغسالة صحون
ميزات داخلية
- النوافذ: نافذة بالزجاج الملون
ميزات خارجية
- المساحات الخارجية: شرفةشرفة - أماميةفناء مغطىفناءشرفة - خلفية
- مواقف سيارات مسقوفة:
المسبح والمنتجع الصحي
- مسبح: مسبح خاصمدفونمنقى بفلاترخرسانة
- سبا: مدفأمدفون
أرض ترفيهية
- أرض ترفيهية: سباكشك حديقةساحة رياضية خاصة
أمن
- الميزات: كاشف أول أكسيد الكربونرشاشات حريقنظام إنذار - سلكيإنتركمكاشف الدخانقضبان النوافذنظام أمن
إطلالة
- الميزات: إطلالة على التلال
التدفئة والتبريد
- نظام التدفئة: الطاقة الشمسيةمركزي
- خدمة مياه ساخنة: سخان مياه مركزي
- نظام التبريد: تكييف هواء مركزي
المرافق
- خدمات أخرى: الماءغاز طبيعيالكهرباء - في كل المكانمرافق تحت الأرض
معلومات حول المدرسة
- مدرسة الحي الثانوية: Riverside Unified
وصف
This bespoke estate in the exclusive Wyndham Hill Estates of Alessandro Heights offers a rare opportunity to own a custom designed property. Designed and maintained by its original owners, this residence blends timeless craftsmanship with thoughtful detail across 5,845 square feet of elegant living space. Guests are welcomed by a dramatic two-story foyer, featuring a grand sweeping staircase, custom oak wall paneling, and elegant marble floors with stone inlay. The entry opens to the formal living and dining rooms, where coffered ceilings, warm natural light, and artisan brick fireplaces reflect the home’s thoughtful craftsmanship and timeless appeal. Set on 1.5 acres in one of Riverside’s most prestigious neighborhoods, the residence offers 4 spacious bedrooms, 4.5 bathrooms, and an open-concept layout ideal for both everyday living and refined entertaining. Granite countertops, rich oak cabinetry, and custom built-ins are paired with enduring materials that speak to the home’s quality and thoughtful design, including hand-laid brick masonry wrapping the exterior and anchoring key interior spaces. The gourmet kitchen includes built-in appliances in pristine condition, a walk-in pantry, and seamless flow into the family and dining areas. A private study with custom oak shelving and a versatile upstairs loft with flexible spaces for work, media, or retreat. A spacious and private primary suite, accessed through beveled glass oak double doors, and includes a fireplace, dual walk-in closets with custom cabinetry, with dual private toilets, and a spa-inspired bath with jetted tub. Outdoors, the grounds are a private oasis: a resort-style pool and spa, basketball court, and a charming cabana ideal for gathering with guests or enjoying quiet mornings outdoors. A flourishing orchard of guava, mango, avocado, pomelo, apple, loquat, orange, and fig trees adds to the property’s sense of abundance and tranquility. The expansive, gated driveway accommodates multiple vehicles and leads to a 5-car garage, with one bay converted into a fully finished workshop with built-in cabinetry. Every space reflects tasteful curation and meticulous care. Framed by mountain and partial city views, this home embodies privacy, elegance, and true custom luxury in one of Riverside’s most coveted enclaves.
الموقع
Wyndham Hill Drive, Riverside, كاليفورنيا 92506, الولايات المتحدة
