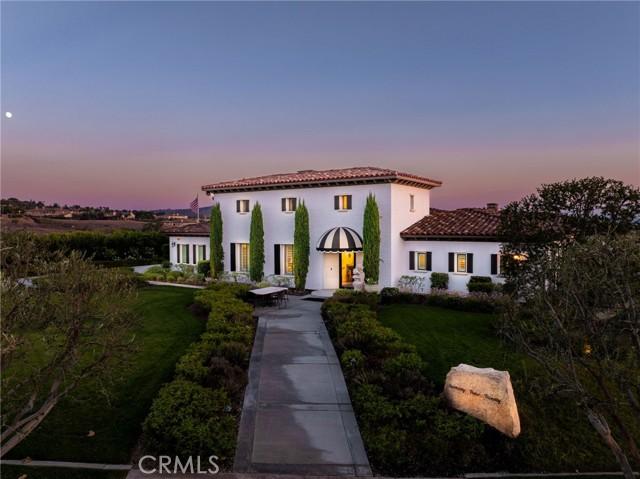
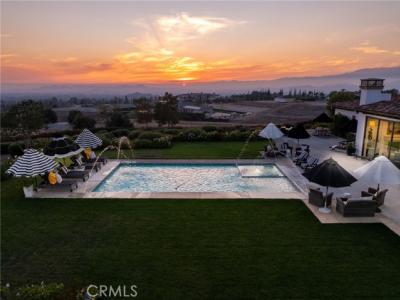
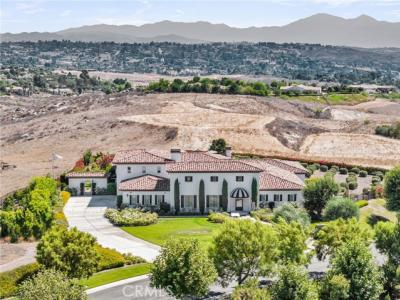
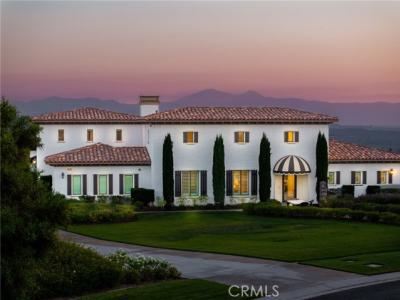
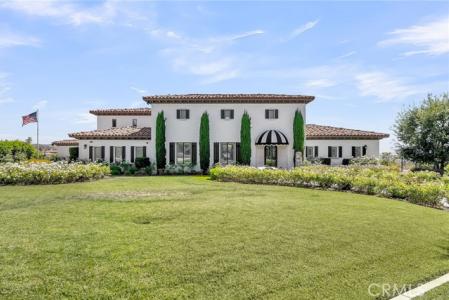
Gelistet von COMPASS
Einfamilienhaus zum Verkauf in Via Montecito, Riverside, Kalifornien 92506, USA steht derzeit zum Verkauf.Via Montecito, Riverside, Kalifornien 92506, USA ist für 3.750.000 $ gelistet.Diese Immobilie hat 5 Schlafzimmer, 7 Badezimmer Merkmale.
3.750.000 $ USD
Einfamilienhaus zu verkaufen, Via Montecito, Riverside, Kalifornien 92506, USA
- MLS Nr.375040673
- Schlafzimmer5
- Badezimmer7
- Haus-/Grundstücksgröße
672 m² (7.235 ft²)
Merkmale der Immobilie
Grundbesitz
- Immobiliengröße:
672 m² (7.235 ft²) - Merkmale: WirtschaftsraumDurchgehender FlurHeimautomatisierungssystemBegehbare SpeisekammerParkplatzWaschraumSpeisekammerVeranda, VornePatioMarkisenInterner LagerbereichWasseranschluß Zum KühlschrankVeranda - HintenKamin
Grundstück
- Grundstücksgröße:
7.446 m² (80.150 ft²) - Grundstücksbeschreibung: Sprinklersystem
- Umzäunung: Schmiedeeisen
Konstruktion
- Jahr der Konstruktion: 2019
- Stil: SpanischerZeitgenössischIndividualbau
- Bedachung: FlachziegelSpanische Tonziegel
- Gebäudezustand: Schlüsselfertig
- Konstruktion: RahmenKeine Gemeinsamen Wände/freistehendZiegelverblendung
- Außenbereich: Stuck
Parkplatz/Garage
- Garagenbeschreibung: Angebaute Garage
Schlafzimmer
- Schlafzimmer: 5
- Beschreibung Hauptschlafzimmer: Zimmer Mit Eigenem Badezimmer
Badezimmer
- Gesamtanzahl Badezimmer: 7
- Full bathrooms: 5
- Halbes Badezimmer: 2
- Einzelheiten: Badewanne Und Zusätzliche DuscheDusche
Andere Zimmer
- Raumarten: ExtrazimmerBüroUmkleideraumGroßes FamilienzimmerGäste-/HausangestelltenzimmerFernsehzimmerDieleHauptschlafzimmerKücheTageszimmerWohnzimmerBibliothekHeimkinoMedienraumSpielzimmer
- Beschreibung der Küche: Arbeitsplatten Aus Marmor/SteinSpeisekammerBegehbare SpeisekammerKücheninselOffen
- Geräte: ElektrobackofenGaswasserheizungKochherdDoppelbackofenMikrowellenherdKühlschrankBackofen, Permanent Selbstreinigend KüchenabfallzerkleinererHerd Mit Sechs Kochplatten/-feldern WärmeschubladeUmluftbackofenHerdhaubeEingebautes Backrohr
Innenausstattung
- Fenster: Französische Fenster
Außenmerkmale
- Außenbereiche: Veranda, VornePatioVeranda - Hinten
- Carport-Stellplätze:
Pool and Spa
- Swimmingpool: GeheiztPrivatpoolIn Den Boden EingelassenGefiltertSpritzbeton
- Spa: BeheiztIn Den Boden Eingelassen
Erholungsort
- Erholungsort: Spa
Sicherheit
- Merkmale: Kohlenmonoxid-DetektorFeuerlöscherRauchmelderSicherheitssystem
Aussicht
- Merkmale: Blick Zum Obstgarten/WäldchenBlick Auf Die BergeBlick Auf Den CanyonBlick Auf Den PoolBlick Auf HügelPanoramablickBlick Auf Das TalBlick Zum HofBlick Of Die Stadt
Heizung & Kühlung
- Heizung: NaturgasGebläseluftFernheizungIn Zonen Aufgeteilt
- Heißwasserversorgung: Zentraler WarmwasserbereiterDurchlauferhitzer
- Kühlsystem: ElektrischZentrale KlimaanlageIn Zonen Aufgeteilt
Anschlüsse
- Telekommunikation: Vorverkabelt Für Surroun Sound
- Weitere Versorgungsanschlüsse: WasserKabelanschlussNaturgasAbwasserentsorgungStrom - Vor OrtKomplette KupferrohrverlegungUnterirdische Einrichtungen
Gemeinschaft
- Merkmale: Bewachte Wohnanlage
Schulinformationen
- Gymnasium: Polytechnic
- Noble Wohngegend: Riverside Unified
- Mittelstufe: Matthew Gage
- Grundschule: George Washington
Beschreibung
ALESSANDRO HEIGHTS- MONTECITO ESTATES- Entering the gates of this exclusive gate guarded community, you are greeted by pastoral mature Olive trees, white roses and city light/mountain views as far as the eye can see! The soaring foyer of this impressive residence lures you into the elegant entry gallery with floor to ceiling glass windows affording views to the central courtyard with its fireplace and entertaining patio, also providing access to the separate guest suite as well as the home theater/self-contained ADU above. The grand room moves seamlessly to the courtyard and the sunroom through retractable glass walls creating the ideal indoor/outdoor entertaining space all the way out to the pool. The kitchen offers top-tier designer appliances including 3 ovens, commercial range with pot filler, 2 dishwashers and a Butler's Pantry with built-in Miele coffee/espresso maker. Two massive islands provide ample meal preparation and serving surfaces on the pristine white quartzite counter-tops; Separate wine storage room and large walk-in pantry. The separate dining room accommodates any large party with stunning details and views of the surrounding hills; Separate family room/music room with views of the pool and city lights with soaring beamed ceiling and elegant fireplace; An office/library is located off the entry gallery affording views of the courtyard as well as the city lights. The primary bedroom suite is sequestered and contains the luxurious bedroom area with sitting area and fireplace, opulent spa-like white marble bath with walk-in shower, free-standing tub and dual vanities; Dual "boutique style" walk-in closets designed to insure optimal organization of all your clothing shoes and accessories in their designated spaces. The additional 4 large bedrooms for a total of 5 all have their own distinct ensuite baths and walk-in closets. The upper level contains the home theater with seating for 10 as well as a fully self-contained ADU with kitchenette, bedroom and spacious bath. Massive indoor laundry accommodates dual launder sets and loads of storage. The grounds perfectly encompass the residence with pristine landscaping providing ample privacy without impeding the incredible views enjoyed from the site! The classic pool with spa and water feature is surrounded by expansive decking and lawns evoking a rich European inspired scene which is additionally complimented by the private orchard of Avocado, Lemon and Naval Orange Trees!
Standort
Via Montecito, Riverside, Kalifornien 92506, USA
