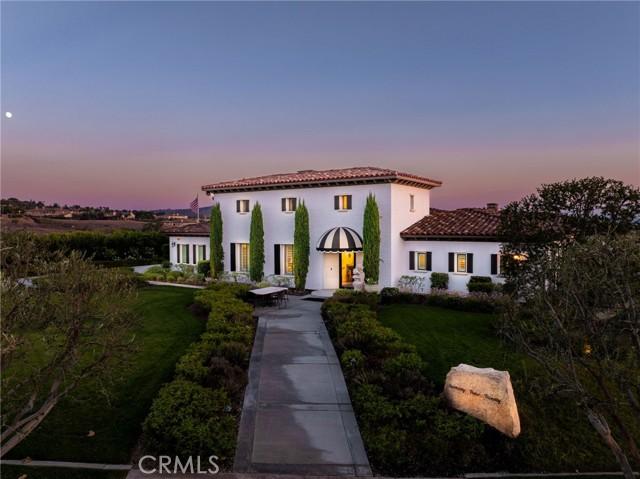
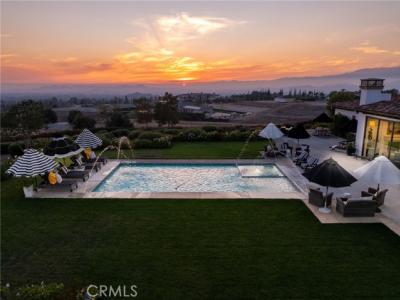
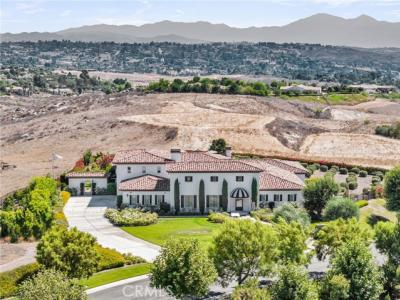
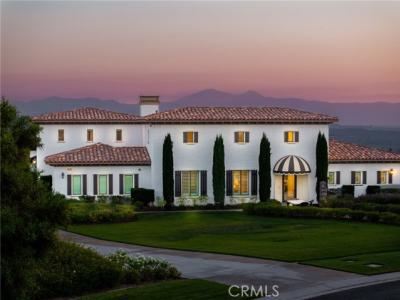
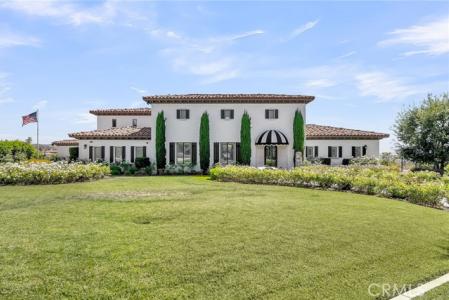
Listed By COMPASS
The Single Family Home for Sale located at Via Montecito, Riverside, California 92506 is currently for sale. Via Montecito, Riverside, California 92506 is listed for $3,750,000. This property has 5 bedrooms, 7 bathrooms.
$3,750,000 USD
Single Family Home for Sale, Via Montecito, Riverside, California 92506
- MLS#375040673
- Bedrooms5
- Bathrooms7
- Home/Lot size
672 m² (7,235 ft²)
Property features
Property
- Property size:
672 m² (7,235 ft²) - Features: Utility RoomOpen Floor PlanHome Automation SystemWalk-in PantryParkingLaundryPantryPorch-frontPatioAwningsInside StorageWater Line To RefrigeratorPorch-rearFireplace
Lot/Land
- Land/Lot size:
7,446 m² (80,150 ft²) - Lot description: Sprinklers
- Fencing: Wrought Iron
Construction
- Year built: 2019
- Style: SpanishContemporaryCustom Built
- Roofing: Clay TileSpanish Clay Tile
- Condition: Turnkey
- Construction: FrameNo Common WallsBrick Veneer
- Exterior: Stucco
Parking/Garage
- Garage description: Attached Garage
Bedrooms
- Bedrooms: 5
- Master bedroom description: En Suite Bath
Bathrooms
- Total bathrooms: 7
- Full bathrooms: 5
- ½ bathrooms: 2
- Details: Tub And Separate ShowerShower
Other Rooms
- Room types: Bonus RoomOfficeDressing RoomGreat RoomGuest/Maid's QuartersDenEntrywayMaster BedroomKitchenFamily RoomLiving RoomLibraryHome TheatreMedia RoomGame Room
- Kitchen description: Marble/Stone CountertopsButlers PantryWalk-in PantryIslandOpen
- Appliances: Oven-ElectricGas Water HeaterRangeDouble OvenMicrowaveRefrigeratorOven - Self CleaningDisposalSix Burner StoveWarming DrawerConvection OvenRange HoodBuilt-in Oven
Interior Features
- Windows: French/Mullioned Windows
Exterior Features
- Outdoor spaces: Porch-frontPatioPorch-rear
- Carport spaces:
Pool and Spa
- Pool: HeatedPrivate PoolIngroundFilteredGunite
- Spa: HeatedInground
Recreational
- Recreational: Spa
Security
- Features: Carbon Monoxide DetectorFire SprinklersSmoke DetectorSecurity System
View
- Features: Orchard/Grove ViewMountain ViewCanyon ViewPool ViewHills ViewPanoramic ViewValley ViewCourtyard ViewCity Lights View
Heating and Cooling
- Heating system: Natural GasForced AirCentralZoned
- Hot water service: Central Water HeaterHot Water Circulator
- Cooling system: ElectricCentral ACZoned
Utilities
- Telecommunication: Pre-wired For Surround Sound
- Other utilities: WaterCable WiredNatural GasSewerElectricity - Within The PremisesFull Copper PlumbingUnderground Utilities
Community
- Features: Gated Community
School information
- High School: Polytechnic
- High School District: Riverside Unified
- Middle School: Matthew Gage
- Elementary School: George Washington
Description
ALESSANDRO HEIGHTS- MONTECITO ESTATES- Entering the gates of this exclusive gate guarded community, you are greeted by pastoral mature Olive trees, white roses and city light/mountain views as far as the eye can see! The soaring foyer of this impressive residence lures you into the elegant entry gallery with floor to ceiling glass windows affording views to the central courtyard with its fireplace and entertaining patio, also providing access to the separate guest suite as well as the home theater/self-contained ADU above. The grand room moves seamlessly to the courtyard and the sunroom through retractable glass walls creating the ideal indoor/outdoor entertaining space all the way out to the pool. The kitchen offers top-tier designer appliances including 3 ovens, commercial range with pot filler, 2 dishwashers and a Butler's Pantry with built-in Miele coffee/espresso maker. Two massive islands provide ample meal preparation and serving surfaces on the pristine white quartzite counter-tops; Separate wine storage room and large walk-in pantry. The separate dining room accommodates any large party with stunning details and views of the surrounding hills; Separate family room/music room with views of the pool and city lights with soaring beamed ceiling and elegant fireplace; An office/library is located off the entry gallery affording views of the courtyard as well as the city lights. The primary bedroom suite is sequestered and contains the luxurious bedroom area with sitting area and fireplace, opulent spa-like white marble bath with walk-in shower, free-standing tub and dual vanities; Dual "boutique style" walk-in closets designed to insure optimal organization of all your clothing shoes and accessories in their designated spaces. The additional 4 large bedrooms for a total of 5 all have their own distinct ensuite baths and walk-in closets. The upper level contains the home theater with seating for 10 as well as a fully self-contained ADU with kitchenette, bedroom and spacious bath. Massive indoor laundry accommodates dual launder sets and loads of storage. The grounds perfectly encompass the residence with pristine landscaping providing ample privacy without impeding the incredible views enjoyed from the site! The classic pool with spa and water feature is surrounded by expansive decking and lawns evoking a rich European inspired scene which is additionally complimented by the private orchard of Avocado, Lemon and Naval Orange Trees!
Location
Via Montecito, Riverside, California 92506
