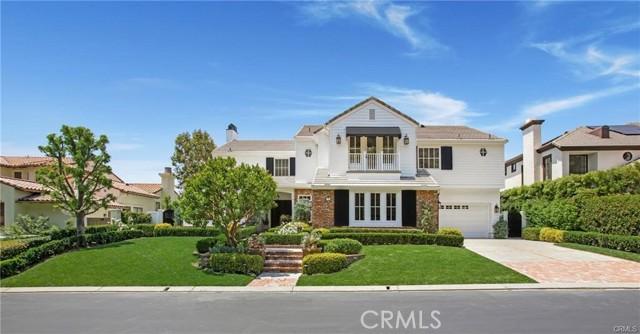
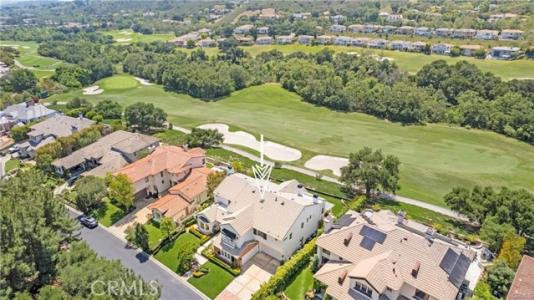
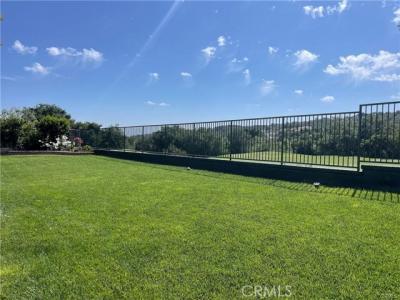
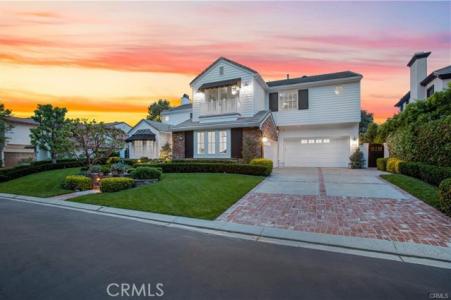
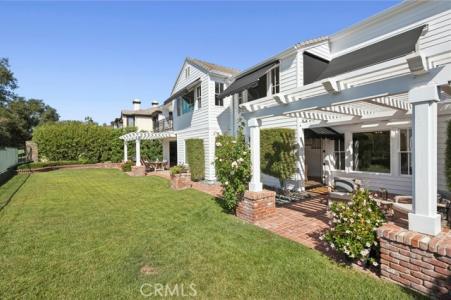
Listado por Berkshire Hathaway HomeService
La Casa Unifamiliar en Venta ubicada en Canada Oaks, Coto De Caza, California 92679, Estados Unidos actualmente está en ventaCanada Oaks, Coto De Caza, California 92679, Estados Unidos está listado paraUSD4,388,000.Esta propiedad tiene 5 dormitorios, 5 baños características.
USD4,388,000
Casa Unifamiliar en Venta, Canada Oaks, Coto De Caza, California 92679, Estados Unidos
- Nº De MLS402342606
- Dormitorios5
- Cuartos de baño5
- Área de la casa/del terreno
471 m² (5,067 ft²)
Características de la propiedad
Propiedad
- Área de la propiedad:
471 m² (5,067 ft²) - Características: BalcónDiseño De Espacio AbiertoDespensa Con EntradaAparcamiento2 EscalerasDespensaLavanderíaPatioToldosLoftPatio CubiertoHogar
- Ubicación: Subdivisión
Lote/Terreno
- Área del terreno/predio:
1,028 m² (11,064 ft²) - Descripción del lote: Rociadores
- Cerca: Pared De EstucoPared De CementoHierro Forjado
Construcción
- Año de construcción: 1997
- Estilo: Estilo Tradicional
- Techumbre: Concreto
- Construcción: Sin Paredes En ComúnDe Ladrillo
- Exterior: Revestimiento De Madera
Estacionamiento/Garaje
- Descripción del garaje: Garaje Anexo
Dormitorios
- Dormitorios: 5
- Dimensiones del dormitorio principal: Baño En Suite
Cuartos de baño
- Total de baños: 5
- Baños completos: 4
- Medio baño: 1
- Detalles: BidetCombinado De Bañera Y Ducha
Otras habitaciones
- Tipos de habitaciones: OficinaVestíbuloCocinaCuarto FamiliarSala De EstarCuartos Con Baño CompartidoBiblioteca
- Descripción de la cocina: Mesada(s) De GranitoDespensa Para El Servicio DomésticoDespensa Con EntradaIslaAbierta
- Equipamiento: Horno EléctricoAspiradora CentralHorno DobleMicroondasHeladeraTrituradora De BasuraVentilador De TechoLavavajillaExtractor De VentilaciónCompactador De Basura
Características interiores
- Ventanas: Claraboyas
Características exteriores
- Espacios exteriores: BalcónPatio CubiertoPatio
- Cocheras techadas:
Agua y acceso para lanchas
- Agua: Estanque
Terreno recreativo
- Terreno recreativo: Barbacoa Privada
Seguridad
- Características: Detector De Monóxido De CarbonoVigilancia 24 HDetector De Humo
Vista
- Características: Vista A Las MontañasVista Al Campo De GolfVista PanorámicaVista Al ValleVista A Los Árboles Y/o Al Bosque
Calefacción y aire acondicionado
- Sistema de calefacción: Aire ForzadoCentral
- Sistema de refrigeración: Aire Acondicionado CentralGasDoble
Servicios públicos
- Otros servicios: AguaGas Natural AlcantarillaElectricidad - En El TerritorioPlomería De Partes En Cobre
Comunidad
- Características: Vigilante De Conjunto CerradoBarrio Privado Cerrado Con Pórtico
Información de la escuela
- Escuela Superior: Tesoro
- Distrito Escolar Nivel Medio: Capistrano Unified
- Escuela Secundaria: Los Flores
- Escuela Primaria: Wagon Wheel
Descripción
SWEEPING VIEWS And LOCATION! Amazing Sunset and Golf Course Views Overlooking the 18th Fairway of the North course at Coto de Caza. One of only 11 homes on a single loaded cul de sac street with a short walk to the Coto de Caza Golf and Racquet Club. The Simi-custom Home was designed and built by Stonefield Development with a tradition of beautiful and unique architectural design and with exceptional quality features throughout like the solid core 8 ft. wood doors, dual staircases, and walk-out view balcony off the primary bedroom. Three gas-burning fireplaces. The exquisite residence delivers the ultimate in luxury with natural elements in its open light and bright 5000+ sq ft. The residence is graced with a two-story volume ceiling in the Entry, Formal Living, and Dining Rooms. Comforts include 5 spacious bedrooms, 4.5 bathrooms, 4-car garage, Library/Office, and large open upstairs lounge area for the family or office plus A Separate area for reading/ study. Many large Picture windows (9 are new and installed by Anderson). The home has many modern upgraded features, including wide plank wood flooring throughout (except the two staircases), which has beautiful wool carpeting. All new Toto toilets, including a bidet washlet, are in the primary bathroom. Completely remodeled master bath with Newport Brass Fixtures, solid slab stone shower, and counter tops, a free-standing tub for that soothing bath while enjoying the stunning views. The open Kitchen has a large walk-in island with a Viking cook top, two new Viking dishwashers, and a spacious nook with a large picture window to enjoy the views of the golf course and hills. Opening to a great family room with a new floor-to-ceiling custom lime stone fireplace with custom mantel. The French door leads to the partially covered and open patio, a lush backyard with panoramic views. A convenient back staircase leads to the 2nd level, with 4 spacious bedrooms, including the main suite has a wall of windows for the views. a fireplace, and a walk-out balcony. All new Emtec black hardware and new black thresholds throughout, Newer paint inside and out. Epoxy Garage floors and storage cabinetry. All new lighting inside and out. Many electrical outlets were replaced. New awnings on 7 windows, updated landscaping. Some roof areas replaced, new rain gutters were installed, and so much more. Must see to appreciate.
Ubicación
Canada Oaks, Coto De Caza, California 92679, Estados Unidos
