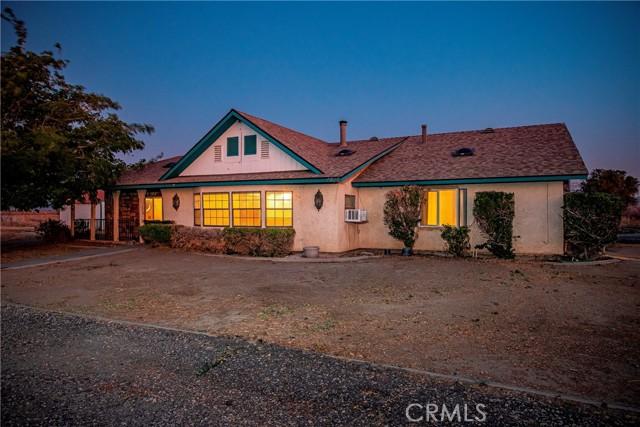
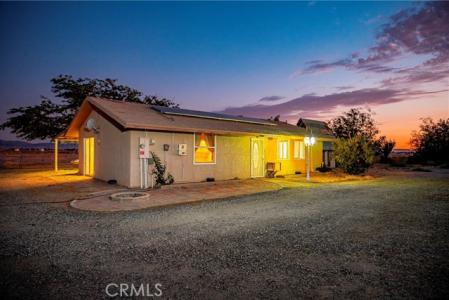
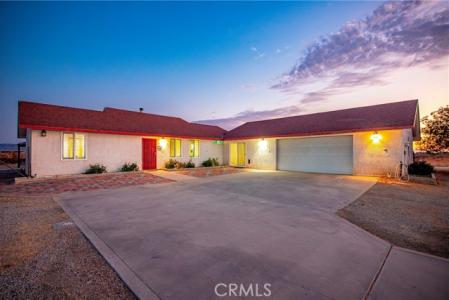
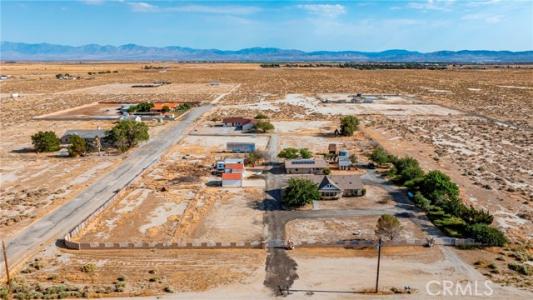
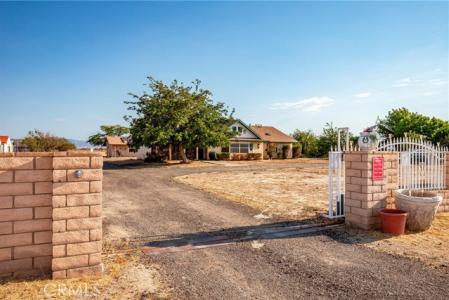
Listado por Berkshire Hathaway HomeServices Troth, Realtors
La Casa Unifamiliar en Venta ubicada en E Avenue H, Lancaster, California 93535, Estados Unidos actualmente está en ventaE Avenue H, Lancaster, California 93535, Estados Unidos está listado para959.000 US$.Esta propiedad tiene 8 dormitorios, 5 baños características.
959.000 US$ USD
Casa Unifamiliar en Venta, E Avenue H, Lancaster, California 93535, Estados Unidos
- MLS Nº375135572
- Habitaciones8
- Baños5
- Tamaño de la vivienda/parcela
398 m² (4.285 ft²)
Características del inmueble
Propiedad
- Tamaño del inmueble:
398 m² (4.285 ft²) - Características: LavanderíaChimenea
Lote/Terreno
- Tamaño del terreno/parcela:
19.344 m² (208.216,8 ft²)
Construcción
- Año de construcción: 1986
- Construcción: Sin Paredes En Común
Habitaciones
- Habitaciones: 8
Baños
- Total de baños: 5
- Baños completos: 5
Calefacción y refrigeración
- Sistema de calefacción: Central
- Sistema de refrigeración: Unidades De VentanaEvaporador
Servicios públicos
- Otros servicios: Pozo CompartidoGas Propano
Información de la escuela
- Distrito Escolar Para Bachillerato: See Remarks
Descripción
Multi-family living with THREE custom-built homes situated on two properties with a total of 4.78 acres! The front property(4636) offers PAID SOLAR, two detached garages, a circular driveway, an electric gate, a main home, and an ADU. The main home offers 1,814 sq. ft. of living space with 2 bedrooms + a bonus room and 2 bathrooms. Some notable features include the newer roof, a spacious living room with a wood-burning stove, a dining area with French doors, a garden window and a large pantry cabinet with custom pull-out shelving in the kitchen. Indoor laundry room. The guest house/ADU is 1,100 sq. ft. and has 1 bedroom plus a bonus room and 1 bathroom. Upgrades include a newer roof, wood laminate flooring, dual evaporative cooling systems, and ceiling fans throughout. Open floor plan with a spacious dining room and living room that offers custom crown moulding and a wood-burning stove on a beautiful custom-built brick hearth. The kitchen offers custom Oak wood cabinets, stainless steel appliances, and a door leading to the backyard. Indoor laundry area. The home continues with an enclosed patio and leads to a bonus room that can be used as a second room, storage room, or guest quarters. The second property offers 2 bedrooms + bonus room and 2 bathrooms. Some upgrades include carpet and tile flooring, ceiling fans, and plantation shutters throughout. The wood-burning stove centers the spacious living room and has a stone wall and hearth that creates a walk-around entrance to the kitchen. The kitchen is designed with multiple custom Oak cabinets, tile countertops and backsplash, and appliances which include a freestanding microwave and refrigerator. There is an additional bonus room without a closet, but it can be converted to a bedroom. The enclosed bonus area/breezeway is great for additional storage or a hobby room. It also leads to the indoor laundry room. The attached oversized two-car garage offers plenty of work space and hanging shelves. Key features to consider include a newer roof, a freestanding pergola with a concrete slab, chain link fencing, and a concrete driveway. Both properties share a well. Bring your livestock, enjoy the evening stargazing, and rural living at its best!
Ubicación
E Avenue H, Lancaster, California 93535, Estados Unidos
