N Virginia Road, Long Beach, California 90807, Estados Unidos
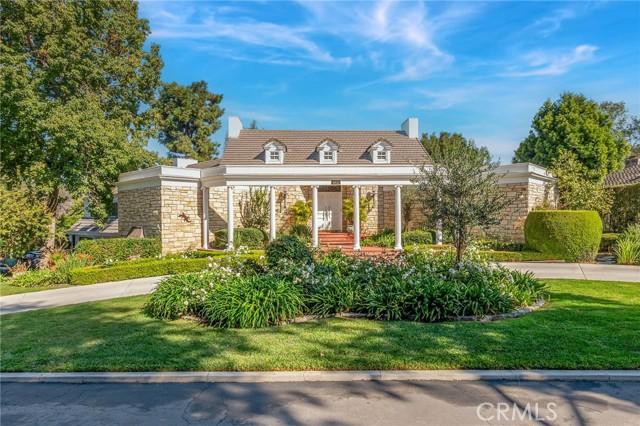
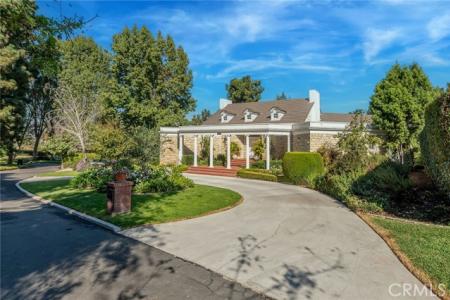
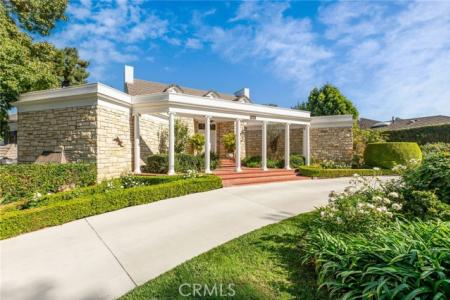
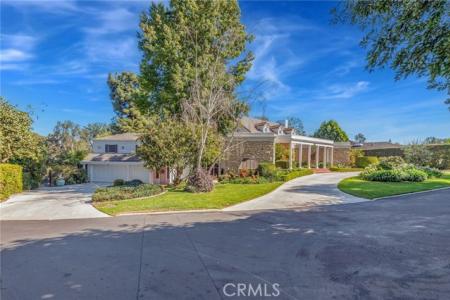
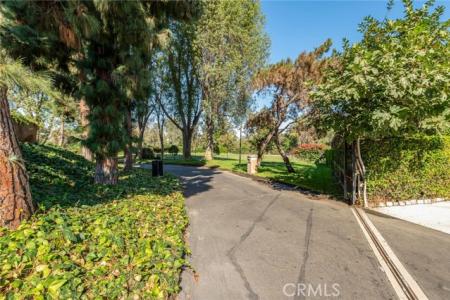
Listado por Platinum Properties R.E.
La Casa Unifamiliar en Venta ubicada en N Virginia Road, Long Beach, California 90807, Estados Unidos actualmente está en ventaN Virginia Road, Long Beach, California 90807, Estados Unidos está listado para3.999.999 US$.Esta propiedad tiene 6 dormitorios, 7 baños, Urbanización Cerrada, División Administrativa, Garaje Adosado, Piscina Privada, A Ras De Suelo características.
Fecha de actualización: 29 ago 2025
MLS Nº: 373521693
3.999.999 US$ USD
- TipoCasa Unifamiliar
- Habitaciones6
- Baños7
- Tamaño de la vivienda/parcela
679 m² (7.306 ft²)
Características del inmueble
Características destacadas
- Urbanización Cerrada
- División Administrativa
- Garaje Adosado
- Piscina Privada
- A Ras De Suelo
- Cascada
- Con Filtro
- Vistas Al Campo De Golf
- Vistas De Los Árboles O Al Bosque
Información de la construcción
- Año de construcción: 1964
Otras características
- Características del inmueble: Despensa Lavandería Lavadero Balcón Aparcamiento 2 Escaleras Chimenea
- Electrodomésticos: Congelador Montaplatos Horno Doble Cocina - A Gas Lavavajillas Estufa De Seis Hornillos
- Sistema de climatización: Aire Acond. Central
- Sistema de calefacción: Central
- Garajes: 3
Área
- Tamaño del inmueble:
679 m² (7.306 ft²) - Tamaño del terreno/parcela:
2.513 m² (27.052 ft²) - Habitaciones: 6
- Baños: 7
- Total de habitaciones: 13
Información de la escuela
- Distrito Escolar Para Bachillerato: Long Beach Unified
Descripción
This is one of Long Beach's finest estates overlooking the 11th Fairway of the Virginia Country Club Golf Course. Once you enter through the private gates, you will feel as though you have left the city and entered into a lush forest surrounded by trees and greenery. As you approach the residence, you will have abundant parking on the circular drive and direct access to the 3 car garage. Walk through the front double door main entry to be awed by the central Rotunda staircase with floor to ceiling windows looking out to the rear grounds and golf course. The original building permits show that the estate was designed by the renowned architectural firm of Gene Verge and R.N. Clatworthy. Expansive primary suite with fireplace, ensuite bath and tons of closet space. There are a total of 6 bedrooms and 5 of them have ensuite baths. Enormous living room, family room, formal dining room, dining nook, craft room, gourmet kitchen with island. The home is detailed with crown moldings, custom wainscoting in many rooms, coffered ceiling in great room, wet bar, 3 car garage, office, two stair cases, stained glass window, gated pool with spa and waterfall/slide. The parklike grounds include an orchard with over 20 fruit trees. This home is in pristine original condition with many additional details
Ubicación
Lista de contactos: hoytman77@aol.com

Todos los bienes inmuebles anunciados en este sitio están sujetos a la Ley Federal de Equidad de Vivienda, que prohíbe expresamente anunciar «cualquier preferencia, limitación o discriminación por razón de raza, color, religión, género, discapacidad, situación familiar o nacionalidad de origen, así como cualquier intención de aplicar tales acciones discriminatorias». Nos comprometemos a no aceptar conscientemente ningún anuncio inmobiliario que infrinja la legislación vigente. Por la presente, se informa a todas las partes interesadas de que todos los inmuebles anunciados aquí están disponibles en un marco de igualdad de oportunidades.
