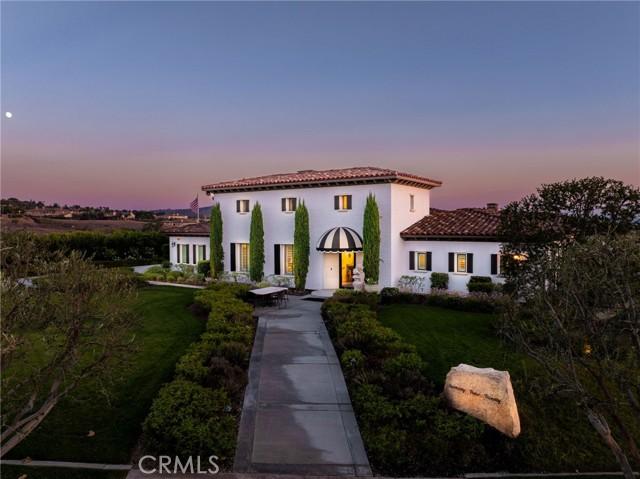
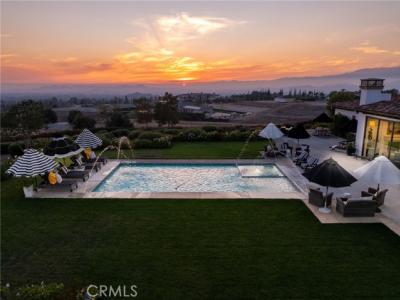
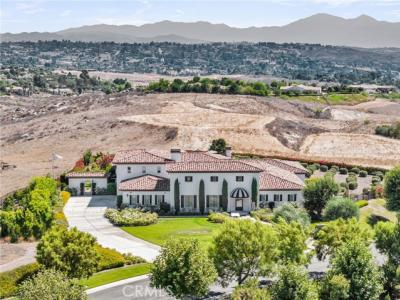
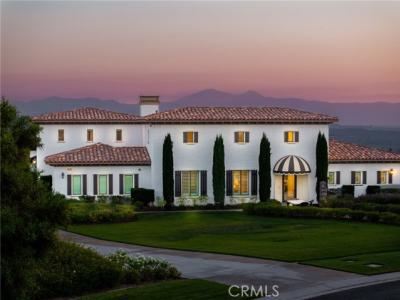
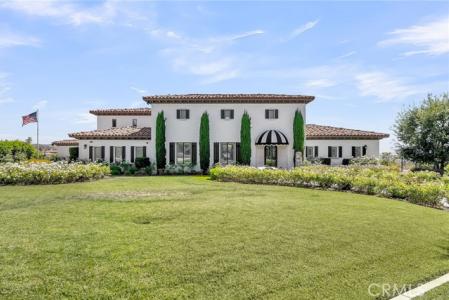
Listado por COMPASS
La Casa Unifamiliar en Venta ubicada en Via Montecito, Riverside, California 92506, Estados Unidos actualmente está en ventaVia Montecito, Riverside, California 92506, Estados Unidos está listado para3.750.000 US$.Esta propiedad tiene 5 dormitorios, 7 baños características.
3.750.000 US$ USD
Casa Unifamiliar en Venta, Via Montecito, Riverside, California 92506, Estados Unidos
- MLS Nº375040673
- Habitaciones5
- Baños7
- Tamaño de la vivienda/parcela
672 m² (7.235 ft²)
Características del inmueble
Propiedad
- Tamaño del inmueble:
672 m² (7.235 ft²) - Características: LavaderoPlanta LibreSistemas DomóticosCuarto DespensaAparcamientoLavanderíaDespensaPorche FrontalPatioToldosAlmacenamiento InteriorToma De Agua Para Refrigerador Porche PosteriorChimenea
Lote/Terreno
- Tamaño del terreno/parcela:
7.446 m² (80.150 ft²) - Descripción del lote: Aspersores
- Cerca: Hierro Forjado
Construcción
- Año de construcción: 2019
- Estilo: EspañolContemporáneoConstrucción Personalizada
- Tejado: Teja De BarroTeja Árabe Cerámica
- Estado de la construcción: Llave En Mano
- Construcción: MarcoSin Paredes En ComúnCapa De Ladrillos
- Exterior: Estuco
Estacionamiento/Garaje
- Descripción del garaje: Garaje Adosado
Habitaciones
- Habitaciones: 5
- Dimensiones del dormitorio principal: Baño En Suite
Baños
- Total de baños: 7
- Baños completos: 5
- Aseos / medios baños: 2
- Detalles: Bañera Y Ducha SeparadasDucha
Otras habitaciones
- Tipos de habitaciones: Cuarto ExtraOficinaVestidorSala PrincipalCuarto De Invitados/servicioCuarto De TelevisiónVestíbuloDormitorio PrincipalCocinaSalón FamiliarCuarto De EstarBibliotecaCine En CasaSala MultimediaSala De Juegos
- Descripción de la cocina: Encimera De Mármol/piedraDespensa-officeCuarto DespensaIslaAbierta
- Electrodomésticos: Horno EléctricoCalentador De Agua A GasGamaHorno DobleMicroondasRefrigeradorHorno- AutolavableTrituradora De BasuraEstufa De Seis HornillosCajón CaloríferoHorno De ConvecciónCampana ExtractoraHorno Empotrado
Características interiores
- Ventanas: Ventanas Francesas
Características exteriores
- Espacios exteriores: Porche FrontalPatioPorche Posterior
- Plazas de aparcamiento cubiertas:
Piscina y spa
- Piscina: ClimatizadaPiscina PrivadaA Ras De SueloCon FiltroHormigón Gunitado
- Spa: Con CalefacciónA Ras De Suelo
Terreno recreativo
- Terreno recreativo: Balneario
Seguridad
- Características: Detector De Monóxido De CarbonoExtintor De IncendiosDetector De HumosSistema De Seguridad
Vista
- Características: Vistas Al Huerto/grupo De ÁrbolesVistas A La MontañaVistas Al CañónVistas A La PiscinaVistas A La ColinaVistas PanorámicasVistas Al ValleVistas Al Patio CerradoVistas A Las Luces De La Ciudad
Calefacción y refrigeración
- Sistema de calefacción: Gas NaturalAire ForzadoCentralZonificado
- Servicio de agua caliente: Termo CentralCircuito Para Agua Caliente
- Sistema de refrigeración: EléctricoAire Acond. CentralZonificado
Servicios públicos
- Telecomunicaciones: Precableado Para Sonido Envolvente
- Otros servicios: AguaCableadoGas NaturalAlcantarillaElectricidad- Dentro De Las InstalacionesFontanería Totalmente En CobreServicios Básicos Subterráneos
Comunidad
- Características: Urbanización Cerrada
Información de la escuela
- Instituto De Bachillerato: Polytechnic
- Distrito Escolar Para Bachillerato: Riverside Unified
- Centro De Enseñanza Secundaria: Matthew Gage
- Escuela Primaria: George Washington
Descripción
ALESSANDRO HEIGHTS- MONTECITO ESTATES- Entering the gates of this exclusive gate guarded community, you are greeted by pastoral mature Olive trees, white roses and city light/mountain views as far as the eye can see! The soaring foyer of this impressive residence lures you into the elegant entry gallery with floor to ceiling glass windows affording views to the central courtyard with its fireplace and entertaining patio, also providing access to the separate guest suite as well as the home theater/self-contained ADU above. The grand room moves seamlessly to the courtyard and the sunroom through retractable glass walls creating the ideal indoor/outdoor entertaining space all the way out to the pool. The kitchen offers top-tier designer appliances including 3 ovens, commercial range with pot filler, 2 dishwashers and a Butler's Pantry with built-in Miele coffee/espresso maker. Two massive islands provide ample meal preparation and serving surfaces on the pristine white quartzite counter-tops; Separate wine storage room and large walk-in pantry. The separate dining room accommodates any large party with stunning details and views of the surrounding hills; Separate family room/music room with views of the pool and city lights with soaring beamed ceiling and elegant fireplace; An office/library is located off the entry gallery affording views of the courtyard as well as the city lights. The primary bedroom suite is sequestered and contains the luxurious bedroom area with sitting area and fireplace, opulent spa-like white marble bath with walk-in shower, free-standing tub and dual vanities; Dual "boutique style" walk-in closets designed to insure optimal organization of all your clothing shoes and accessories in their designated spaces. The additional 4 large bedrooms for a total of 5 all have their own distinct ensuite baths and walk-in closets. The upper level contains the home theater with seating for 10 as well as a fully self-contained ADU with kitchenette, bedroom and spacious bath. Massive indoor laundry accommodates dual launder sets and loads of storage. The grounds perfectly encompass the residence with pristine landscaping providing ample privacy without impeding the incredible views enjoyed from the site! The classic pool with spa and water feature is surrounded by expansive decking and lawns evoking a rich European inspired scene which is additionally complimented by the private orchard of Avocado, Lemon and Naval Orange Trees!
Ubicación
Via Montecito, Riverside, California 92506, Estados Unidos
