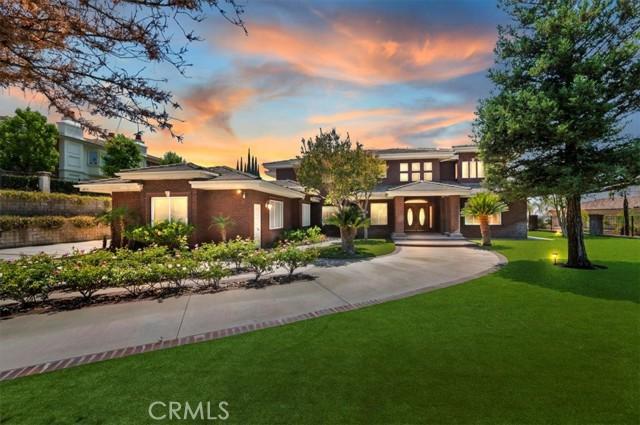
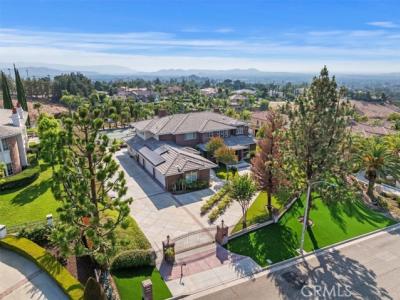
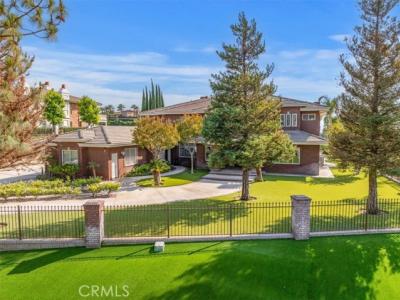
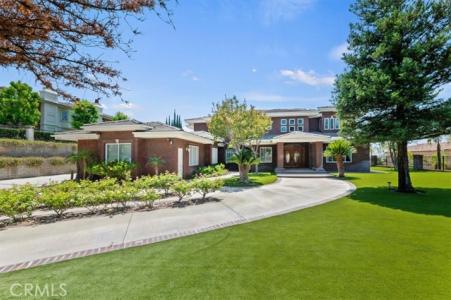
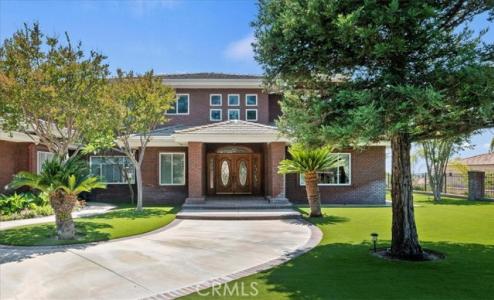
Listado por Tower Agency
La Casa Unifamiliar en Venta ubicada en Wyndham Hill Drive, Riverside, California 92506, Estados Unidos actualmente está en ventaWyndham Hill Drive, Riverside, California 92506, Estados Unidos está listado para2.549.999 US$.Esta propiedad tiene 4 dormitorios, 5 baños características.
2.549.999 US$ USD
Casa Unifamiliar en Venta, Wyndham Hill Drive, Riverside, California 92506, Estados Unidos
- MLS Nº401979938
- Habitaciones4
- Baños5
- Tamaño de la vivienda/parcela
543 m² (5.845 ft²)
Características del inmueble
Propiedad
- Tamaño del inmueble:
543 m² (5.845 ft²) - Características: Entrada Con Puerta De Doble HojaBalcónPlanta LibreAlumbrado ExteriorCuarto DespensaAparcamiento2 EscalerasLavanderíaDespensaPorche FrontalPatioToma De Agua Para Refrigerador Porche PosteriorPatio CubiertoChimenea
Lote/Terreno
- Tamaño del terreno/parcela:
6.070 m² (65.340 ft²) - Descripción del lote: Terreno Subdivido Con VallasAspersores
- Cerca: Muro De LadrillosHierro Forjado
Construcción
- Año de construcción: 2002
- Estilo: Construcción Personalizada
- Tejado: Baldosas
- Estado de la construcción: Llave En Mano
- Construcción: MarcoSin Paredes En ComúnLadrillo
- Exterior: Estuco
Estacionamiento/Garaje
- Descripción del garaje: Garaje AdosadoPortón Automático
Habitaciones
- Habitaciones: 4
- Dimensiones del dormitorio principal: Baño En Suite
Baños
- Total de baños: 5
- Baños completos: 4
- Aseos / medios baños: 1
- Detalles: Bañera Y Ducha SeparadasDucha
Otras habitaciones
- Tipos de habitaciones: OficinaDormitorio PrincipalCocinaCuarto De Televisión
- Descripción de la cocina: Encimeras De GranitoCuarto DespensaIslaAbierta
- Electrodomésticos: CongeladorHorno DobleMicroondasRefrigeradorTrituradora De BasuraSuavizador De AguaSistema De Aspiración CentralCocina - EléctricaCampana ExtractoraVentilador De TechoMáquina De Hacer HieloLavavajillas
Características interiores
- Ventanas: Ventana Con Vidriera Policromada
Características exteriores
- Espacios exteriores: BalcónPorche FrontalPatio CubiertoPatioPorche Posterior
- Plazas de aparcamiento cubiertas:
Piscina y spa
- Piscina: Piscina PrivadaA Ras De SueloCon FiltroHormigón Gunitado
- Spa: Con CalefacciónA Ras De Suelo
Terreno recreativo
- Terreno recreativo: BalnearioCenadorCancha De Deporte Privada
Seguridad
- Características: Detector De Monóxido De CarbonoExtintor De IncendiosSistema De Alarma Por CablePortero AutomáticoDetector De HumosBarras En Las VentanasSistema De Seguridad
Vista
- Características: Vistas A La Colina
Calefacción y refrigeración
- Sistema de calefacción: Energía SolarCentral
- Servicio de agua caliente: Termo Central
- Sistema de refrigeración: Aire Acond. Central
Servicios públicos
- Otros servicios: AguaGas NaturalElectricidad- Dentro De Las InstalacionesServicios Básicos Subterráneos
Información de la escuela
- Distrito Escolar Para Bachillerato: Riverside Unified
Descripción
This bespoke estate in the exclusive Wyndham Hill Estates of Alessandro Heights offers a rare opportunity to own a custom designed property. Designed and maintained by its original owners, this residence blends timeless craftsmanship with thoughtful detail across 5,845 square feet of elegant living space. Guests are welcomed by a dramatic two-story foyer, featuring a grand sweeping staircase, custom oak wall paneling, and elegant marble floors with stone inlay. The entry opens to the formal living and dining rooms, where coffered ceilings, warm natural light, and artisan brick fireplaces reflect the home’s thoughtful craftsmanship and timeless appeal. Set on 1.5 acres in one of Riverside’s most prestigious neighborhoods, the residence offers 4 spacious bedrooms, 4.5 bathrooms, and an open-concept layout ideal for both everyday living and refined entertaining. Granite countertops, rich oak cabinetry, and custom built-ins are paired with enduring materials that speak to the home’s quality and thoughtful design, including hand-laid brick masonry wrapping the exterior and anchoring key interior spaces. The gourmet kitchen includes built-in appliances in pristine condition, a walk-in pantry, and seamless flow into the family and dining areas. A private study with custom oak shelving and a versatile upstairs loft with flexible spaces for work, media, or retreat. A spacious and private primary suite, accessed through beveled glass oak double doors, and includes a fireplace, dual walk-in closets with custom cabinetry, with dual private toilets, and a spa-inspired bath with jetted tub. Outdoors, the grounds are a private oasis: a resort-style pool and spa, basketball court, and a charming cabana ideal for gathering with guests or enjoying quiet mornings outdoors. A flourishing orchard of guava, mango, avocado, pomelo, apple, loquat, orange, and fig trees adds to the property’s sense of abundance and tranquility. The expansive, gated driveway accommodates multiple vehicles and leads to a 5-car garage, with one bay converted into a fully finished workshop with built-in cabinetry. Every space reflects tasteful curation and meticulous care. Framed by mountain and partial city views, this home embodies privacy, elegance, and true custom luxury in one of Riverside’s most coveted enclaves.
Ubicación
Wyndham Hill Drive, Riverside, California 92506, Estados Unidos
