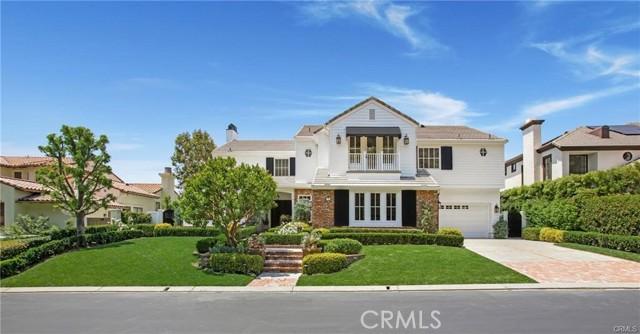
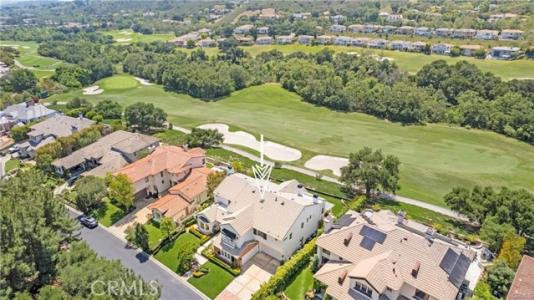
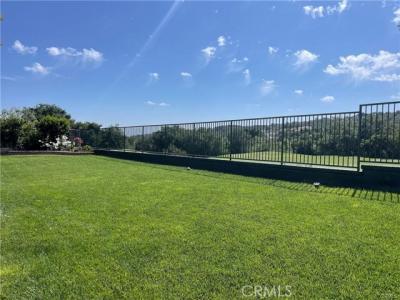
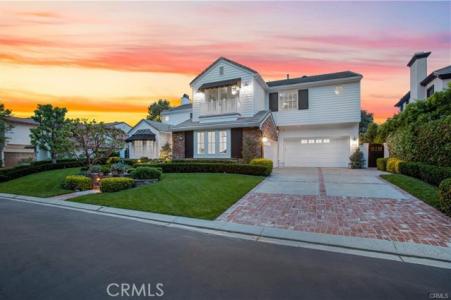
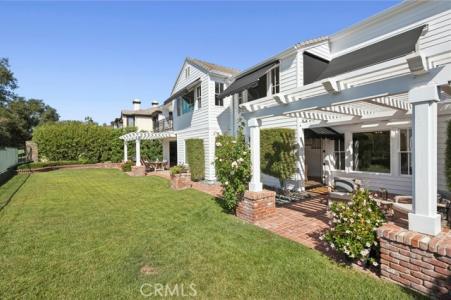
Annonce par Berkshire Hathaway HomeService
La propriété suivante,Maison unifamiliale, située Canada Oaks, Coto De Caza, Californie 92679, États-Unis est présentement à vendre.Canada Oaks, Coto De Caza, Californie 92679, États-Unis affiche un prix de4 388 000 $ US.Cette propriété a 5 chambres, 5 salles de bains caractéristiques.
4 388 000 $ US USD
Maison unifamiliale à vendre, Canada Oaks, Coto De Caza, Californie 92679, États-Unis
- #MLS402342606
- Chambres5
- Salles de bain5
- Superficie de la résidence/du lot
471 m² (5 067 ft²)
Caractéristiques de la propriété
Propriété
- Superficie de la propriété:
471 m² (5 067 ft²) - Caractéristiques: Vestibules À Double PorteBalconAménagement À Aire OuverteÉclairage ExtérieurGrand Garde-mangerStationnement2 EscaliersSalle De LavageGarde-mangerPatioAuventsLoftPatio CouvertFoyer
- Lieu: Lotissement
Lot/Terrain
- Superficie du terrain/lot:
1 028 m² (11 064 ft²) - Description du terrain: Gicleurs
- Pierre: Mur De StuccoMur De BlocsFer Forgé
Construction
- Année de construction: 1997
- Style: Traditionnel
- Toiture: Béton
- Type de toit: Plat
- Construction: Sans Mur CommunBrique
- Extérieur: Revêtement En Bois
Stationnement/Garage
- Description du garage: Garage Attaché
Chambres
- Chambres: 5
- Description de la chambre des maîtres: Salle De Bains En Annexe
Salles de bain
- Nombre total de salles de bain: 5
- Salle de bain complète: 4
- Salle d’eau: 1
- Détails: BidetBain Et Douche Séparée
Autres pièces
- Types de pièces: BureauHall D'entréeCuisineSalle FamilialeSalonChambres Séparées Par Une Salle De BainsBibliothèque
- Description de la cuisine: Comptoirs En GraniteGarde-mangerGrand Garde-mangerÎlotOuverte
- Électroménagers: Four ÉlectriqueAspirateur CentralFour DoubleMicroondesRéfrigérateurBroyeur De DéchetsVentilateur Au PlafondLave-vaisselleVentilateur D'évacuation Débouchant Vers L'extérieurCompacteur De Déchets
Caractéristiques intérieures
- Fenêtres: Puits De Lumière
Caractéristiques extérieures
- Espaces extérieurs: BalconPatio CouvertPatio
- Espaces de stationnement couverts:
Récréatif
- Récréatif: Barbecue Privatif
Sécurité
- Caractéristiques: Détecteur De Monoxide De CarboneContrôle D'accès Sécurisé 24/7Détecteur De Fumée
Vue
- Caractéristiques: Vue Sur La MontagneVue Sur Le CanyonVue Sur Le Terrain De GolfVue Sur Les CollinesVue PanoramiqueVue Sur La ValléeVue Sur Les Arbres / Les Bois
Chauffage et climatisation
- Système de chauffage: Air ForcéCentral
- Système de refroidissement: Air Climatisé CentralGazDouble
Services publics
- Autres services publics: EauGaz NaturelÉgoutÉlectricité - Sur PlacePlomberie Partiellement En Cuivre
Communauté
- Caractéristiques: Communauté Gardée Par Un Agent De SécuritéCommunauté Clôturée
Renseignement sur l’école
- École Secondaire: Tesoro
- École Secondaire Dans Le Secteur: Capistrano Unified
- École Intermédiaire: Los Flores
- École Primaire: Wagon Wheel
Description
SWEEPING VIEWS And LOCATION! Amazing Sunset and Golf Course Views Overlooking the 18th Fairway of the North course at Coto de Caza. One of only 11 homes on a single loaded cul de sac street with a short walk to the Coto de Caza Golf and Racquet Club. The Simi-custom Home was designed and built by Stonefield Development with a tradition of beautiful and unique architectural design and with exceptional quality features throughout like the solid core 8 ft. wood doors, dual staircases, and walk-out view balcony off the primary bedroom. Three gas-burning fireplaces. The exquisite residence delivers the ultimate in luxury with natural elements in its open light and bright 5000+ sq ft. The residence is graced with a two-story volume ceiling in the Entry, Formal Living, and Dining Rooms. Comforts include 5 spacious bedrooms, 4.5 bathrooms, 4-car garage, Library/Office, and large open upstairs lounge area for the family or office plus A Separate area for reading/ study. Many large Picture windows (9 are new and installed by Anderson). The home has many modern upgraded features, including wide plank wood flooring throughout (except the two staircases), which has beautiful wool carpeting. All new Toto toilets, including a bidet washlet, are in the primary bathroom. Completely remodeled master bath with Newport Brass Fixtures, solid slab stone shower, and counter tops, a free-standing tub for that soothing bath while enjoying the stunning views. The open Kitchen has a large walk-in island with a Viking cook top, two new Viking dishwashers, and a spacious nook with a large picture window to enjoy the views of the golf course and hills. Opening to a great family room with a new floor-to-ceiling custom lime stone fireplace with custom mantel. The French door leads to the partially covered and open patio, a lush backyard with panoramic views. A convenient back staircase leads to the 2nd level, with 4 spacious bedrooms, including the main suite has a wall of windows for the views. a fireplace, and a walk-out balcony. All new Emtec black hardware and new black thresholds throughout, Newer paint inside and out. Epoxy Garage floors and storage cabinetry. All new lighting inside and out. Many electrical outlets were replaced. New awnings on 7 windows, updated landscaping. Some roof areas replaced, new rain gutters were installed, and so much more. Must see to appreciate.
Emplacement
Canada Oaks, Coto De Caza, Californie 92679, États-Unis
