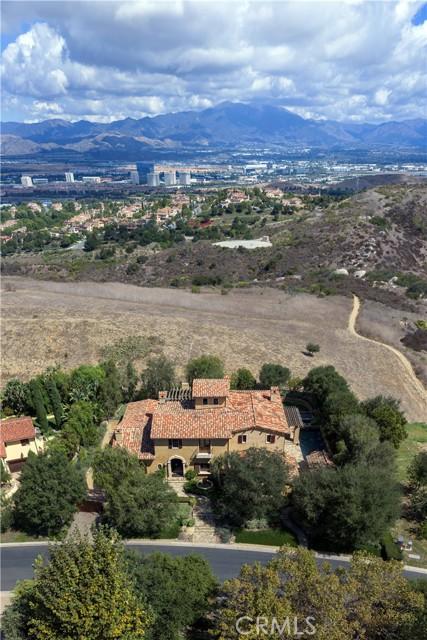
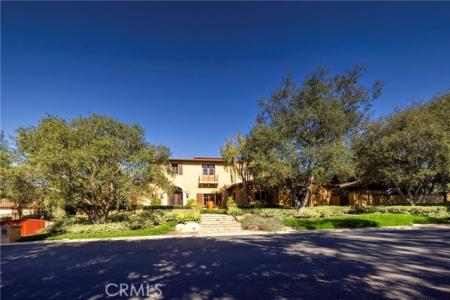
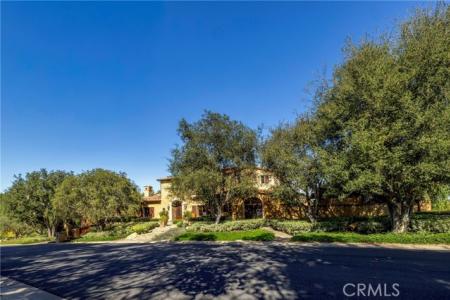
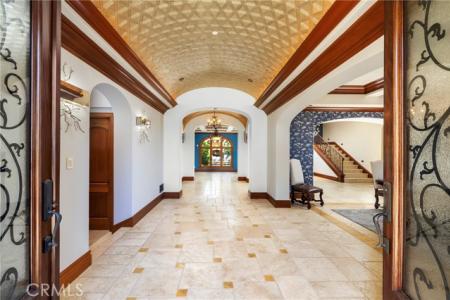
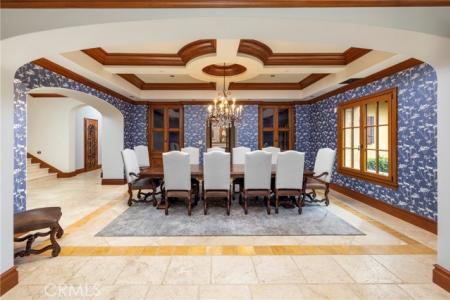
Annonce par Coldwell Banker Platinum Prop
La propriété suivante,Maison unifamiliale, située à Canyon, Irvine, Californie 92603, États-Unis est présentement à louée.Canyon, Irvine, Californie 92603, États-Unis affiche un prix de100 000 $ US.Cette propriété a 6 chambres, 8 salles de bains caractéristiques.
100 000 $ US USD
Maison unifamiliale à louer, Canyon, Irvine, Californie 92603, États-Unis
- #MLS403073031
- Chambres6
- Salles de bain8
Caractéristiques de la propriété
Propriété
- Type: Non Meublé
- Caractéristiques: Salle De LavageAménagement À Aire OuverteÉclairage ExtérieurGrand Garde-mangerStationnementSalle De LavagePatioEntreposage IntérieurLoftPatio CouvertFoyer
- Lieu: Lotissement
Lot/Terrain
- Superficie du terrain/lot:
2 044 m² (22 000 ft²) - Pierre: Fer Forgé
Construction
- Année de construction: 2002
- Style: Français
- Toiture: Tuile
- État du bâtiment: RénovéClé En Main
- Détails sur le sous-sol et la fondation: Sous-sol Aménagé
Stationnement/Garage
- Description du garage: Garage Attaché
Chambres
- Chambres: 6
- Description de la chambre des maîtres: Salle De Bains En Annexe
Salles de bain
- Nombre total de salles de bain: 8
- Salle de bain complète: 6
- Salle d’eau: 2
- Détails: BidetBain Et Douche Séparée Douche
Autres pièces
- Types de pièces: BureauSalle D'exercicesSalle De JeuxGrande PièceQuartier Des Invités/du PersonnelChambre Des MaîtresCuisineSalle FamilialeSalonBibliothèqueCinéma MaisonSalle MultimédiaSalle De Jeux
- Description de la cuisine: Garde-mangerGrand Garde-mangerÎlotOuverte
- Électroménagers: CongélateurFour Au GazCuisinièreFour DoubleMicroondesRéfrigérateurBroyeur De DéchetsCuisinière À Six Ronds Aspirateur CentralMachine À GlaçonsTable De Cuisson - GazLave-vaisselle
Caractéristiques extérieures
- Espaces extérieurs: Patio CouvertPatio
- Espaces de stationnement couverts:
Piscine et spa
- Piscine: Piscine Privée
Récréatif
- Récréatif: SpaPiscine CommunautaireBarbecue Privatif
Sécurité
- Caractéristiques: Détecteur De Monoxide De CarboneContrôle D'accès Sécurisé 24/7Agent De SécuritéDétecteur De FuméeCommunauté Clôturée
Vue
- Caractéristiques: Vue Sur Le CanyonVue PanoramiqueVue Sur Les Lumières De La VilleVue Sur Le Pâturage
Chauffage et climatisation
- Système de chauffage: Central
- Eau chaude: Pompe De Circulation D'eau ChaudeEau Chaude Instantanée
- Système de refroidissement: Air Climatisé Central
Services publics
- Télécommunication: Système Téléphonique
- Autres services publics: EauBranchement Par CâbleGaz NaturelÉgoutÉlectricité - Sur Place
Communauté
- Caractéristiques: Communauté Gardée Par Un Agent De SécuritéSpaPiscineClub De Golf
Renseignement sur l’école
- École Secondaire: University
- École Secondaire Dans Le Secteur: Irvine Unified
- École Intermédiaire: Vista Verde
- École Primaire: Turtle Rock
Description
Submit your application now - long or short term! 97 Canyon Creek – Custom McLane Estate in Prestigious Shady Canyon Set behind the world-renowned gates of Shady Canyon, this custom estate by McLane Builders presents a rare opportunity to live in a residence of both architectural significance and timeless luxury. Encompassing six bedrooms plus an office and view tower, six full bathrooms and two half bathrooms in approximately 9,900 square feet, the home is gracefully positioned on a half-acre homesite backing to open space on two sides with sweeping vistas from sunrise over Santiago Peak to sunsets over the Palos Verdes Peninsula. Designed across four levels and served by a private elevator, the residence offers a wealth of lifestyle amenities. The subterranean level features private gated parking for 5–7 vehicles, a half-court basketball area, a guest suite or gym with en-suite bath, a game room, dual laundry facilities, a home theater, and premium systems including dual tankless water heaters, central vacuum, and whole-house water filtration. The main living level showcases a gracious floor plan with primary suite, guest suite, executive office, and formal living and dining rooms. A gourmet kitchen with family room seamlessly opens to the outdoor loggia with fireplace, resort-style pool and spa, putting green, and covered BBQ pavilion, perfect for both intimate gatherings and large-scale entertaining. The upper levels host a second primary suite, two additional secondary suites, a stackable second laundry area, covered loggia decks with commanding views, and a private studio/office within the view tower offering 360-degree panoramas. Additional features include a south-facing entry, four distinct entertaining areas, cul-de-sac location, and direct private access to Shady Canyon and Quail Hill hiking trails, which connect to Bommer Canyon, Newport Coast Wilderness, and Crystal Cove’s coastal trails. Residents of Shady Canyon enjoy exclusive access to a resort-caliber unique on-site HOA Monday thru Friday 8:30am to 5pm with amenities featuring Olympic-size pool, spa, clubhouse with kitchen facilities, children’s play park, tennis, and pickleball courts. A rare combination of craftsmanship, privacy, and unparalleled views, 97 Canyon Creek embodies the very best of the Shady Canyon lifestyle.
Emplacement
Canyon, Irvine, Californie 92603, États-Unis
