N Virginia Road, Long Beach, Californie 90807, États-Unis
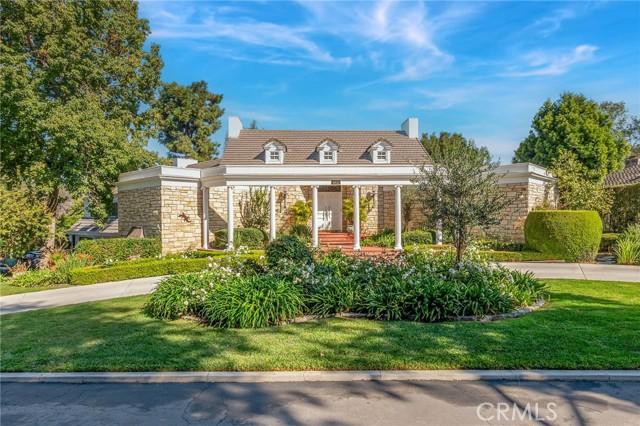
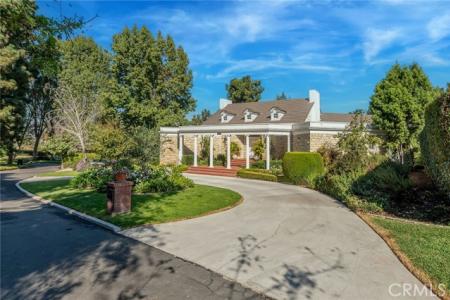
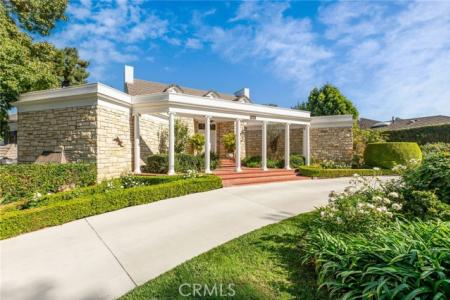
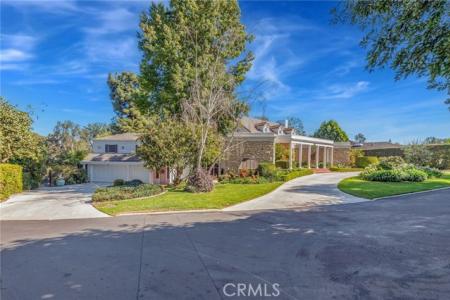
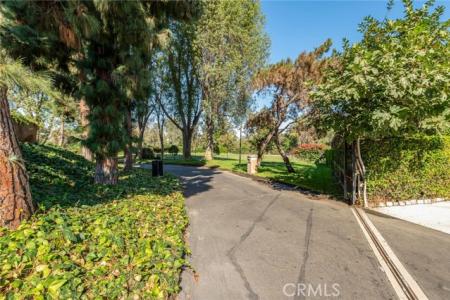
Annonce par Platinum Properties R.E.
La propriété suivante,Maison unifamiliale, située N Virginia Road, Long Beach, Californie 90807, États-Unis est présentement à vendre.N Virginia Road, Long Beach, Californie 90807, États-Unis affiche un prix de3 999 999 $ US.Cette propriété a 6 chambres, 7 salles de bains, Communauté Clôturée, Lotissement, Garage Attaché, Piscine Privée, Creusée caractéristiques.
Date mise à jour: 29 août 2025
#MLS: 373521693
3 999 999 $ US USD
- TypeMaison unifamiliale
- Chambres6
- Salles de bain7
- Superficie de la résidence/du lot
679 m² (7 306 ft²)
Caractéristiques de la propriété
Caractéristiques clés
- Communauté Clôturée
- Lotissement
- Garage Attaché
- Piscine Privée
- Creusée
- Chute
- Filtrée
- Vue Sur Le Terrain De Golf
- Vue Sur Les Arbres / Les Bois
Détails sur la construction
- Année de construction: 1964
Autres caractéristiques
- Caractéristiques de la propriété: Garde-manger Salle De Lavage Salle De Lavage Balcon Stationnement 2 Escaliers Foyer
- Électroménagers: Congélateur Monte-plats Four Double Table De Cuisson - Gaz Lave-vaisselle Cuisinière À Six Ronds
- Système d’air climatisé: Air Climatisé Central
- Système de chauffage: Central
- Garages: 3
Superficie
- Superficie de la propriété:
679 m² (7 306 ft²) - Superficie du terrain/lot:
2 513 m² (27 052 ft²) - Chambres: 6
- Salles de bain: 7
- Chambres totales: 13
Renseignement sur l’école
- École Secondaire Dans Le Secteur: Long Beach Unified
Description
This is one of Long Beach's finest estates overlooking the 11th Fairway of the Virginia Country Club Golf Course. Once you enter through the private gates, you will feel as though you have left the city and entered into a lush forest surrounded by trees and greenery. As you approach the residence, you will have abundant parking on the circular drive and direct access to the 3 car garage. Walk through the front double door main entry to be awed by the central Rotunda staircase with floor to ceiling windows looking out to the rear grounds and golf course. The original building permits show that the estate was designed by the renowned architectural firm of Gene Verge and R.N. Clatworthy. Expansive primary suite with fireplace, ensuite bath and tons of closet space. There are a total of 6 bedrooms and 5 of them have ensuite baths. Enormous living room, family room, formal dining room, dining nook, craft room, gourmet kitchen with island. The home is detailed with crown moldings, custom wainscoting in many rooms, coffered ceiling in great room, wet bar, 3 car garage, office, two stair cases, stained glass window, gated pool with spa and waterfall/slide. The parklike grounds include an orchard with over 20 fruit trees. This home is in pristine original condition with many additional details
Emplacement
Contact des annonces: hoytman77@aol.com

Toutes les propriétés affichées dans la présente sont sujettes à la Loi fédérale sur l’habitation équitable, qui rend illégale la promotion de « toute préférence, limitation ou discrimination en lien avec la race, la couleur de la peau, la religion, le sexe, les handicaps, l’état de famille ou l’origine nationale, ou l’intention d’exercer ce type de préférence, limitation ou discrimination. » Nous n’accepterons pas en connaissance de cause des publicités de propriétés qui ne respectent pas cette loi. Par la présente, toutes personnes sont informées que tous les logements affichés sont disponibles sur la base de l’égalité des chances.
