S Yosemite, Palm Springs, Californie 92264, États-Unis
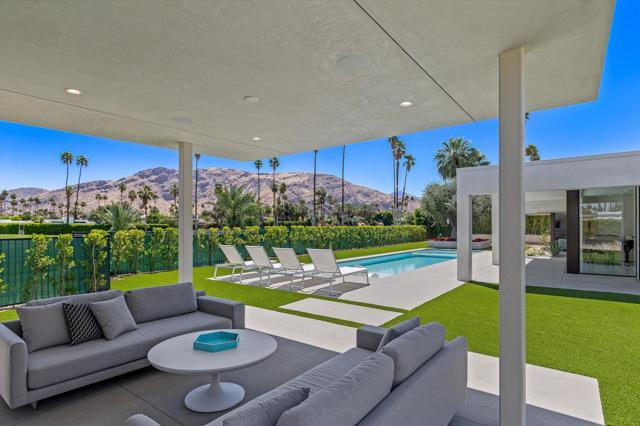
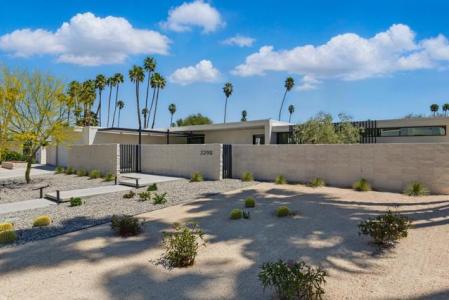
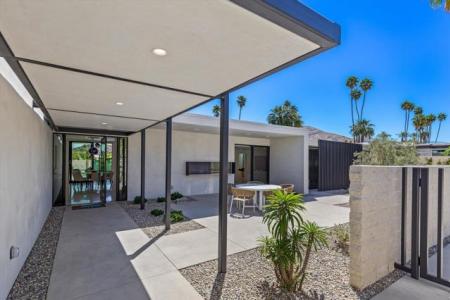
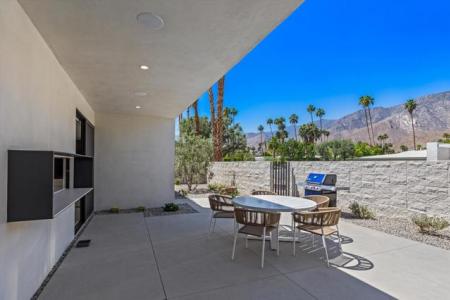
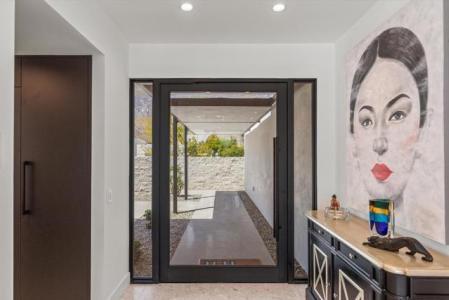
Annonce par Compass
La propriété suivante,Maison unifamiliale, située S Yosemite, Palm Springs, Californie 92264, États-Unis est présentement à vendre.S Yosemite, Palm Springs, Californie 92264, États-Unis affiche un prix de3 495 000 $ US.Cette propriété a 3 chambres, 4 salles de bains, Lotissement, Garage Attaché, Chauffée À L'électricité, Piscine Privée, Creusée caractéristiques.
Date mise à jour: 13 sept. 2025
#MLS: 374978946
3 495 000 $ US USD
- TypeMaison unifamiliale
- Chambres3
- Salles de bain4
- Superficie de la résidence/du lot
265 m² (2 848 ft²)
Caractéristiques de la propriété
Caractéristiques clés
- Lotissement
- Garage Attaché
- Chauffée À L'électricité
- Piscine Privée
- Creusée
- Vue Sur La Montagne
Détails sur la construction
- Année de construction: 1966
- État du bâtiment: Rénové
Autres caractéristiques
- Caractéristiques de la propriété: Salle De Lavage Aménagement À Aire Ouverte Patio Système Domotique Conduite D'eau Pour Le Réfrigérateur Grand Garde-manger Stationnement Patio Couvert Foyer
- Électroménagers: Réfrigérateur Broyeur De Déchets Table De Cuisson - Gaz Lave-vaisselle Ventilateur D'évacuation Débouchant Vers L'extérieur
- Système d’air climatisé: Air Climatisé Central
- Système de chauffage: Central
- Garages: 2
Superficie
- Superficie de la propriété:
265 m² (2 848 ft²) - Superficie du terrain/lot:
1 255 m² (13 504 ft²) - Chambres: 3
- Salles de bain: 4
- Chambres totales: 7
Description
Poised in the coveted Indian Canyons neighborhood, this architecturally stunning residence once home to William Demarest of My Three Sons--has been meticulously transformed by acclaimed architect Lance O'Donnell of O2 Architecture. The result is a breathtaking fusion of classic Mid-Century charm and modern elegance, executed through a comprehensive down to-the-studs renovation. Perfectly positioned on the 13th fairway, the home boasts multiple outdoor living spaces with sweeping eastern and western mountain views ideal for both sunrise coffees and sunset cocktails. Walls of glass vanish to create an effortless indoor/outdoor lifestyle, while the expansive open-plan interiors are anchored by striking Terrazzo tile floors, a sophisticated bar, and a dramatic stone fireplace that invites both conversation and relaxation. The gourmet kitchen is a chef's dream, featuring custom walnut cabinetry, top-of-the line Thermador double ovens and cooktop, a Dacor refrigerator, Bosch dishwasher, and a Z Line beverage fridge. A stunning 15-foot island provides generous space for daily living or elevated entertaining. The primary suite is a true retreat, offering a spa-inspired bathroom that evokes the tranquility of a five-star resort. Two additional guest suites each include private luxury baths, offering comfort and privacy for visitors. Smart home technology via a full Control4 system ensures seamless automation throughout. Additional highlights include a spacious, well-appointed laundry room with built-in cabinetry and a second refrigerator zone. Outside, enjoy a brand-new pool and spa with a tanning shelf, water feature, and Pentair automation. A sleek outdoor pavilion with fireplace creates a cozy haven for cooler desert evenings. This is not just a home--it's a fully realized lifestyle experience, brought to life with the finest materials, exceptional design, and timeless sophistication.
Emplacement

Toutes les propriétés affichées dans la présente sont sujettes à la Loi fédérale sur l’habitation équitable, qui rend illégale la promotion de « toute préférence, limitation ou discrimination en lien avec la race, la couleur de la peau, la religion, le sexe, les handicaps, l’état de famille ou l’origine nationale, ou l’intention d’exercer ce type de préférence, limitation ou discrimination. » Nous n’accepterons pas en connaissance de cause des publicités de propriétés qui ne respectent pas cette loi. Par la présente, toutes personnes sont informées que tous les logements affichés sont disponibles sur la base de l’égalité des chances.
