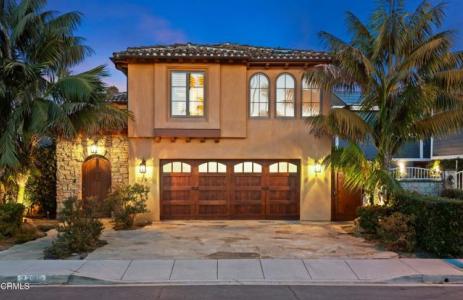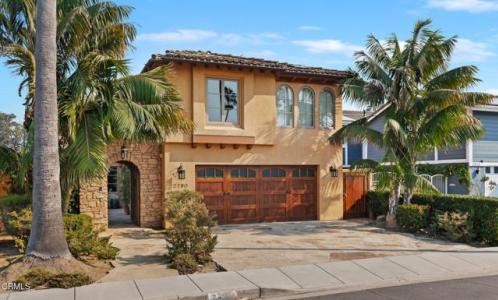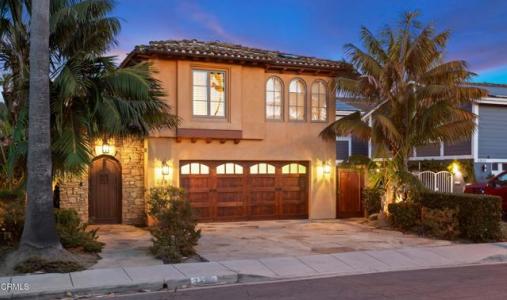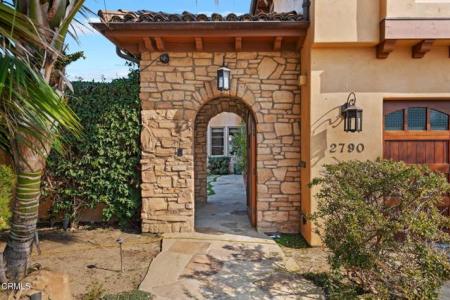Sailor Avenue, Ventura, Californie 93001, États-Unis





Annonce par RE/MAX Gold Coast REALTORS
La propriété suivante,Maison unifamiliale, située Ventura, Californie 93001, États-Unis est présentement à vendre.Ventura, Californie 93001, États-Unis affiche un prix de3 925 000 $ US.Cette propriété a 3 chambres, 4 salles de bains, Quai Privé, Accès À L'océan, Lotissement, Garage Attaché, Style Méditerrannéen caractéristiques.Si la propriété au Ventura, Californie 93001, États-Unis ne convient pas à vos besoins, visitez le https://devadmindomaintest1.xomio.com pour voir d’autres Maisons unifamiliales à vendre au Ventura .
Date mise à jour: 12 juill. 2025
#MLS: 373631260
3 925 000 $ US USD
- TypeMaison unifamiliale
- Chambres3
- Salles de bain4
- Superficie de la résidence/du lot
321 m² (3 458 ft²)
Caractéristiques de la propriété
Caractéristiques clés
- Quai Privé
- Accès À L'océan
- Lotissement
- Garage Attaché
- Style Méditerrannéen
- Vue Sur Le Canal
- Vue Sur L'eau
Détails sur la construction
- Année de construction: 2009
- État du bâtiment: Rénové
- Toiture: Tuile D'argile Style Espagnol
- Style: Style Méditerrannéen
Autres caractéristiques
- Caractéristiques de la propriété: Salle De Lavage Vestibules À Double Porte Aménagement À Aire Ouverte Terrasse Cave À Vin Patio Stationnement Foyer
- Électroménagers: Four Électrique Microondes Table De Cuisson - Électrique Hotte Lave-vaisselle
- Système d’air climatisé: Air Climatisé Central
- Système de chauffage: Central
- Garages: 2
Superficie
- Superficie de la propriété:
321 m² (3 458 ft²) - Superficie du terrain/lot:
427 m² (4 591 ft²) - Chambres: 3
- Salles de bain: 4
- Chambres totales: 7
Description
Waterfront boat dock home on 'Keys Island'! Beautiful Mediterranean Tuscan-style villa with an arch-stone gated portico opening to a private and serene courtyard. Enter the home through the custom wrought iron and glass double doors. Throughout the main level floors are brushed polished marble. Second level floors are distressed pecan hardwood. Each custom door, window frame and shelving throughout the home is Alder wood, hand finished and stained. The warm, inviting living room features a rustic, hand-distressed wood-beamed ceiling with recessed lighting, a beautiful hand carved marble fireplace and a hidden temperature-controlled wine cellar. French doors with sidelights open to a waterfront retreat with a brushed marble entertainment deck and a 38 ft. boat dock. The living room is open to the formal dining room which also opens to the waterfront deck. The dining room has a custom-made, built-in china cabinet with etched glass doors and mood lighting with dimmer. The kitchen features rainforest marble countertops, a spacious center prep island and custom cabinetry. Chef-quality appliances include a Fisher & Paykel dishwasher, a Wolf convection oven and microwave, a wall faucet and pot-filler above the Wolf electric induction stove top, and a Sub-Zero refrigerator. Nearby there is a versatile room for a perfect study, office or media room. The spacious second level primary suite features a sitting room with a skylight, a hand-carved travertine fireplace, built-in book shelves and entertainment center, and a wine refrigerator. The primary bedroom includes two walk-in closets, wood plantation shutters and a private 'Juliet' balcony overlooking the water. A spacious primary bathroom features a Roman-style soaking tub wrapped in hand-carved designer stone tiles, Kohler Zanzibar porcelain sinks, and marble countertops to complete the luxurious, spa-like experience. There is whole-house high-efficiency heating and air conditioning and an extra fine micro filter to preserve the clean air quality, and an energy recovery unit. Other amenities include a second-floor laundry room, and a sun/workout room with a skylight. The sound system is wired throughout both floors. The home has cement Redland Clay tile roofing, copper rain gutters, and is earthquake-engineered with steel plates. This Mediterranean masterpiece is beckoning to be you.
Emplacement

Toutes les propriétés affichées dans la présente sont sujettes à la Loi fédérale sur l’habitation équitable, qui rend illégale la promotion de « toute préférence, limitation ou discrimination en lien avec la race, la couleur de la peau, la religion, le sexe, les handicaps, l’état de famille ou l’origine nationale, ou l’intention d’exercer ce type de préférence, limitation ou discrimination. » Nous n’accepterons pas en connaissance de cause des publicités de propriétés qui ne respectent pas cette loi. Par la présente, toutes personnes sont informées que tous les logements affichés sont disponibles sur la base de l’égalité des chances.
