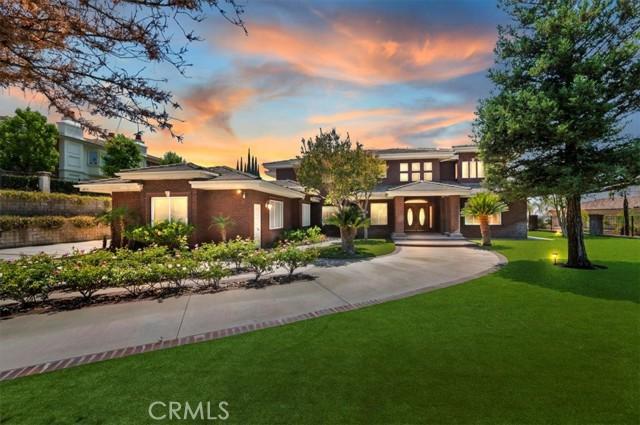
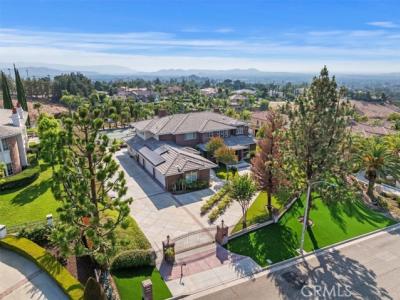
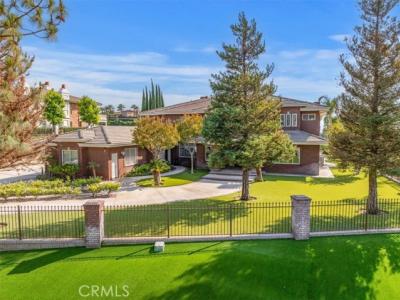
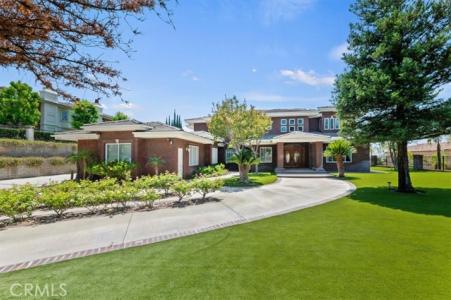
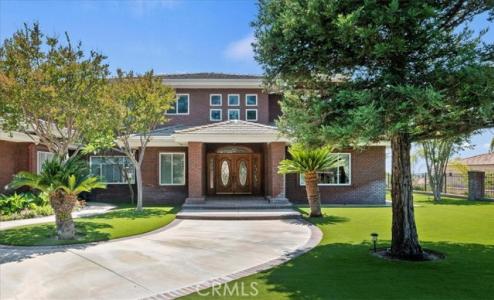
Annonce par Tower Agency
La propriété suivante,Maison unifamiliale, située Wyndham Hill Drive, Riverside, Californie 92506, États-Unis est présentement à vendre.Wyndham Hill Drive, Riverside, Californie 92506, États-Unis affiche un prix de2 549 999 $ US.Cette propriété a 4 chambres, 5 salles de bains caractéristiques.
2 549 999 $ US USD
Maison unifamiliale à vendre, Wyndham Hill Drive, Riverside, Californie 92506, États-Unis
- #MLS401979938
- Chambres4
- Salles de bain5
- Superficie de la résidence/du lot
543 m² (5 845 ft²)
Caractéristiques de la propriété
Propriété
- Superficie de la propriété:
543 m² (5 845 ft²) - Caractéristiques: Vestibules À Double PorteBalconAménagement À Aire OuverteÉclairage ExtérieurGrand Garde-mangerStationnement2 EscaliersSalle De LavageGarde-mangerPorche À L'avantPatioConduit D'eau Pour Le RéfrigérateurPorche À L'arrièrePatio CouvertFoyer
Lot/Terrain
- Superficie du terrain/lot:
6 070 m² (65 340 ft²) - Description du terrain: Divisé En Plusieurs SectionsGicleurs
- Pierre: Mur De BriqueFer Forgé
Construction
- Année de construction: 2002
- Style: Construit Sur Mesure
- Toiture: Tuile
- État du bâtiment: Clé En Main
- Construction: CharpenteSans Mur CommunBrique
- Extérieur: Stucco
Stationnement/Garage
- Description du garage: Garage AttachéBarrière Automatique
Chambres
- Chambres: 4
- Description de la chambre des maîtres: Salle De Bains En Annexe
Salles de bain
- Nombre total de salles de bain: 5
- Salle de bain complète: 4
- Salle d’eau: 1
- Détails: Bain Et Douche Séparée Douche
Autres pièces
- Types de pièces: BureauChambre Des MaîtresCuisineCoin Détente
- Description de la cuisine: Comptoirs En GraniteGrand Garde-mangerÎlotOuverte
- Électroménagers: CongélateurFour DoubleMicroondesRéfrigérateurBroyeur De DéchetsAdoucisseur D'eauAspirateur CentralTable De Cuisson - ÉlectriqueHotteVentilateur Au PlafondMachine À GlaçonsLave-vaisselle
Caractéristiques intérieures
- Fenêtres: Vitrail
Caractéristiques extérieures
- Espaces extérieurs: BalconPorche À L'avantPatio CouvertPatioPorche À L'arrière
- Espaces de stationnement couverts:
Piscine et spa
- Piscine: Piscine PrivéeCreuséeFiltréeGunite
- Spa: ChaufféCreusé
Récréatif
- Récréatif: SpaGazeboTerrains De Sports Privatif
Sécurité
- Caractéristiques: Détecteur De Monoxide De CarboneExtincteurs D'incendieSystème D'alarme - FilaireInterphoneDétecteur De FuméeBarreaux De FenêtreSystème De Sécurité
Vue
- Caractéristiques: Vue Sur Les Collines
Chauffage et climatisation
- Système de chauffage: SolaireCentral
- Eau chaude: Chauffe-eau Central
- Système de refroidissement: Air Climatisé Central
Services publics
- Autres services publics: EauGaz NaturelÉlectricité - Sur PlaceServices Publics Enfouis
Renseignement sur l’école
- École Secondaire Dans Le Secteur: Riverside Unified
Description
This bespoke estate in the exclusive Wyndham Hill Estates of Alessandro Heights offers a rare opportunity to own a custom designed property. Designed and maintained by its original owners, this residence blends timeless craftsmanship with thoughtful detail across 5,845 square feet of elegant living space. Guests are welcomed by a dramatic two-story foyer, featuring a grand sweeping staircase, custom oak wall paneling, and elegant marble floors with stone inlay. The entry opens to the formal living and dining rooms, where coffered ceilings, warm natural light, and artisan brick fireplaces reflect the home’s thoughtful craftsmanship and timeless appeal. Set on 1.5 acres in one of Riverside’s most prestigious neighborhoods, the residence offers 4 spacious bedrooms, 4.5 bathrooms, and an open-concept layout ideal for both everyday living and refined entertaining. Granite countertops, rich oak cabinetry, and custom built-ins are paired with enduring materials that speak to the home’s quality and thoughtful design, including hand-laid brick masonry wrapping the exterior and anchoring key interior spaces. The gourmet kitchen includes built-in appliances in pristine condition, a walk-in pantry, and seamless flow into the family and dining areas. A private study with custom oak shelving and a versatile upstairs loft with flexible spaces for work, media, or retreat. A spacious and private primary suite, accessed through beveled glass oak double doors, and includes a fireplace, dual walk-in closets with custom cabinetry, with dual private toilets, and a spa-inspired bath with jetted tub. Outdoors, the grounds are a private oasis: a resort-style pool and spa, basketball court, and a charming cabana ideal for gathering with guests or enjoying quiet mornings outdoors. A flourishing orchard of guava, mango, avocado, pomelo, apple, loquat, orange, and fig trees adds to the property’s sense of abundance and tranquility. The expansive, gated driveway accommodates multiple vehicles and leads to a 5-car garage, with one bay converted into a fully finished workshop with built-in cabinetry. Every space reflects tasteful curation and meticulous care. Framed by mountain and partial city views, this home embodies privacy, elegance, and true custom luxury in one of Riverside’s most coveted enclaves.
Emplacement
Wyndham Hill Drive, Riverside, Californie 92506, États-Unis
