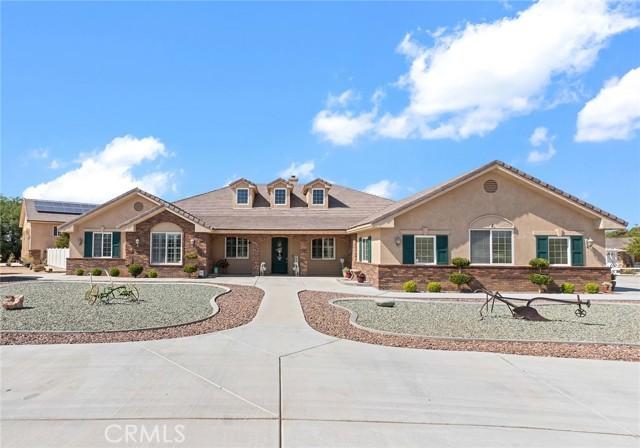
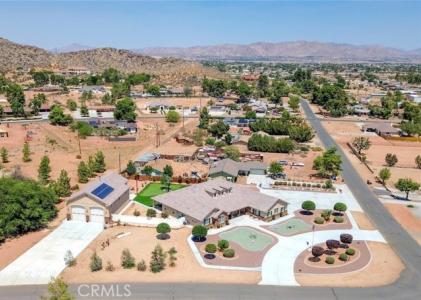
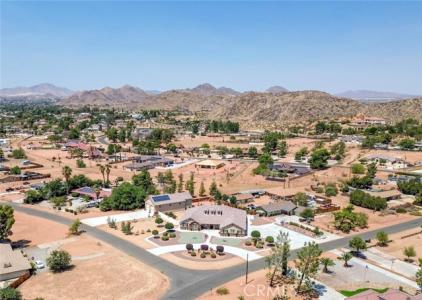
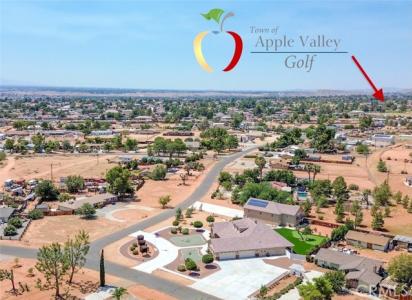
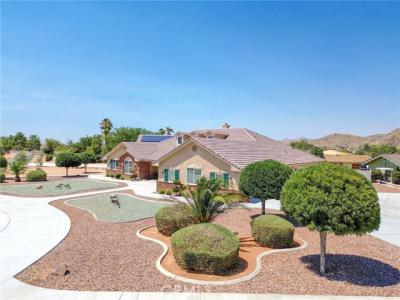
Mise en vente par First Team Real Estate-HighDes
La résidence Maison unifamiliale à vendre située à Chinook Road, Apple Valley, Californie 92307, États-Unis est actuellement en vente.Chinook Road, Apple Valley, Californie 92307, États-Unis est mise en vente au prix de1 199 999 $US.Cette propriété dispose de fonctionnalités5 chambres, 8 salles de bain.
1 199 999 $US USD
Maison unifamiliale à vendre, Chinook Road, Apple Valley, Californie 92307, États-Unis
- # MLS375043692
- Chambres5
- Salles de bain8
- Superficie de la résidence/du lot
427 m² (4 596 ft²)
Caractéristiques de la propriété
Propriete
- Superficie de la propriété:
427 m² (4 596 ft²) - Caractéristiques: Porche/VérandaChaufferie/ Pièce De Service/ BuanderieAménagement OuvertÉclairage ExtérieurOfficeParkingBuanderieGarde-mangerPorche À L'avantPatioEspace De Stockage IntérieurAtelierRaccord Eau Au RéfrigérateurPatio CouvertCheminée
- Autres structures: RemiseMaison D'amisAtelier
Lot/Terrain
- Superficie du terrain/lot:
4 403 m² (47 393,28 ft²) - Clôtures: BoisVinyle
Construction
- Année de construction: 2011
- Style: Construit Sur Mesure
- Toiture: Tuiles
- État du bâtiment: Clé En Main
- Construction: Sans Mur MitoyenBéton/BlocBrique
- Extérieur: Crépi
Parking/Garage
- Description du garage: Garage Attenant
Chambres
- Chambres: 5
- Description chambre principale: Salle De Bain Particulière Attenante
Salles de bain
- Nombre total de salles de bain: 8
- Salles de bain complètes: 4
- Demi-salle de bain: 3
- Salle de bain trois quarts: 1
Autres pièces
- Room types: Pièce SupplémentaireBureauSalle D'exerciceSéjourDépendancesCoin DétenteVestibuleChambre Principale CuisineSalle FamilialeSéjourBibliothèqueSalle De TéléSalle De Jeux
- Description de la cuisine: Plans De Travail CorianOfficeCuisine-îlotOuverte
- Électroménagers: Four À GazVentilateur De GrenierCuisinièreDouble FourMicro-ondesEnergy StarHotteVentilateur Au PlafondFour EncastréPlaque De Cuisson (gaz)Compacteur De Déchets Ménagers
Caractéristiques intérieures
- Fenêtres: Volets/Stores MétalliquesFenêtre À Tabatière
Caractéristiques extérieures
- Espaces extérieurs: Porche/VérandaPorche À L'avantPatio CouvertPatio
- Places de parking couvertes:
Terrain de loisir et sport
- Terrain de loisir et sport: Barbecue Privatif
Sécurité
- Caractéristiques: Détecteur De Monoxide De CarboneMurs Pare-feuSystème D'alarme - ConnectéContrôle D'accès Sécurisé 24/7Détecteur De FuméesSystème De Sécurité
Vue
- Caractéristiques: Vue Sur La MontagneVue Sur Les CollinesVue PanoramiqueVue Sur La ValléeVue Sur Le DésertVue Sur Les Lumières De La Ville
Chauffage et climatisation
- Système de chauffage: Central
- Eau chaude: Circulateur D'eau ChaudeEau Chaude Instantanée
- Circuit de réfrigération: Climatisation CentralePar Zone
Services publics
- Système de télécommunication: Pré-câblé Pour Données Haute-débit
- Autres services: EauBranchement Par CablesGaz NaturelÉlectricité - Sur Place
Communauté
- Caractéristiques: Club De Golf
Informations sur les écoles
- Quartier Avec Lycée: Apple Valley Unified
Description
More Than a Home – A High Desert Legacy Estate Built to Last. Designed and built by a Firefighter, this estate blends strength, quality, and modern living on a full corner acre lot in one of Apple Valley’s most desirable areas. 4,596 Sq. Ft. of 2x6 construction that features a 2-story ADU/Luxury Studio Apartment, Double RV Garage & Putting Green. Together, the main home (3,512 sq. ft.) and two-story studio apartment (1,084 sq. ft.) offer ±4,600 sq. ft. of livable space designed for versatility—perfect for extended family, guests, or rental income. The main residence features 4 bedrooms (Each with their own bathroom) and 6 total baths, including two master suites, a dedicated office and large indoor laundry room. The living room showcases open step up ceilings, custom brickwork, and a wood-burning stove. The kitchen includes a large island, walnut cabinetry, under-cabinet lighting, and adjoining dining and living spaces, plus a formal dining room with custom cabinetry and lighting. The 4-car garage even has its own bathroom and washer/dryer area. The detached Double RV garage (20-ft ceilings) connects to the luxury apartment, complete with full kitchen, fireplace, efficient mini-splits, and a private deck with sunrise and mountain views. Outdoors, enjoy a 85-ft fully covered stuccoed patio, perfect for gatherings, a fire pit lounge area, and ±4,000 sq. ft. premium turf with custom made putting green. Extensive concrete work throughout the entire property, automatic drip landscaping, and paid-off solar add convenience and efficiency. Located just a couple blocks from Apple Valley Golf Course with best value memberships in California and the Hill Top Mountain Legacy Trail, for hiking, biking and unmatched views of the valley. This property offers unmatched lifestyle and durability—a true one of a kind High Desert estate. Only 2 owners.
Emplacement
Chinook Road, Apple Valley, Californie 92307, États-Unis
