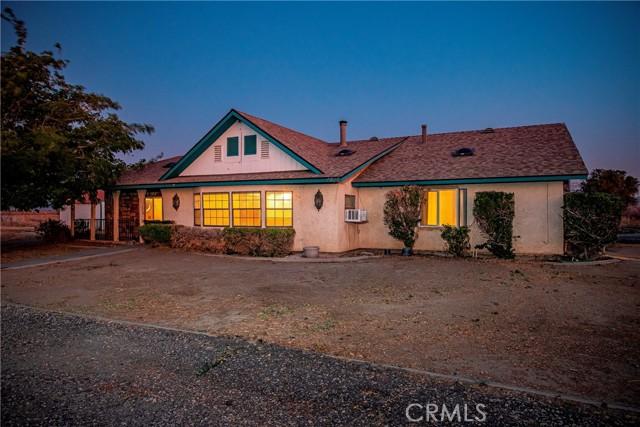
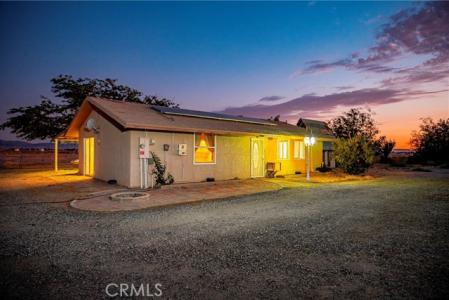
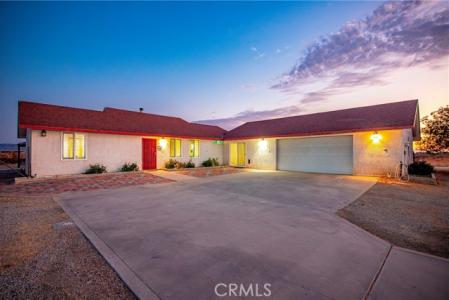
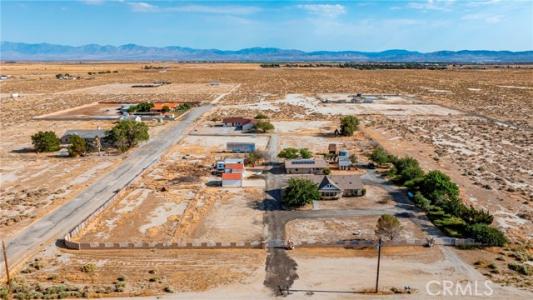
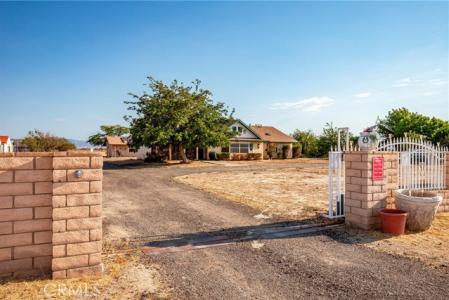
Mise en vente par Berkshire Hathaway HomeServices Troth, Realtors
La résidence Maison unifamiliale à vendre située à E Avenue H, Lancaster, Californie 93535, États-Unis est actuellement en vente.E Avenue H, Lancaster, Californie 93535, États-Unis est mise en vente au prix de959 000 $US.Cette propriété dispose de fonctionnalités8 chambres, 5 salles de bain.
959 000 $US USD
Maison unifamiliale à vendre, E Avenue H, Lancaster, Californie 93535, États-Unis
- # MLS375135572
- Chambres8
- Salles de bain5
- Superficie de la résidence/du lot
398 m² (4 285 ft²)
Caractéristiques de la propriété
Propriete
- Superficie de la propriété:
398 m² (4 285 ft²) - Caractéristiques: BuanderieCheminée
Lot/Terrain
- Superficie du terrain/lot:
19 344 m² (208 216,8 ft²)
Construction
- Année de construction: 1986
- Construction: Sans Mur Mitoyen
Chambres
- Chambres: 8
Salles de bain
- Nombre total de salles de bain: 5
- Salles de bain complètes: 5
Chauffage et climatisation
- Système de chauffage: Central
- Circuit de réfrigération: Unité(s) De FenêtreÀ Évaporation
Services publics
- Autres services: Partage De PuitsGaz Propane
Informations sur les écoles
- Quartier Avec Lycée: See Remarks
Description
Multi-family living with THREE custom-built homes situated on two properties with a total of 4.78 acres! The front property(4636) offers PAID SOLAR, two detached garages, a circular driveway, an electric gate, a main home, and an ADU. The main home offers 1,814 sq. ft. of living space with 2 bedrooms + a bonus room and 2 bathrooms. Some notable features include the newer roof, a spacious living room with a wood-burning stove, a dining area with French doors, a garden window and a large pantry cabinet with custom pull-out shelving in the kitchen. Indoor laundry room. The guest house/ADU is 1,100 sq. ft. and has 1 bedroom plus a bonus room and 1 bathroom. Upgrades include a newer roof, wood laminate flooring, dual evaporative cooling systems, and ceiling fans throughout. Open floor plan with a spacious dining room and living room that offers custom crown moulding and a wood-burning stove on a beautiful custom-built brick hearth. The kitchen offers custom Oak wood cabinets, stainless steel appliances, and a door leading to the backyard. Indoor laundry area. The home continues with an enclosed patio and leads to a bonus room that can be used as a second room, storage room, or guest quarters. The second property offers 2 bedrooms + bonus room and 2 bathrooms. Some upgrades include carpet and tile flooring, ceiling fans, and plantation shutters throughout. The wood-burning stove centers the spacious living room and has a stone wall and hearth that creates a walk-around entrance to the kitchen. The kitchen is designed with multiple custom Oak cabinets, tile countertops and backsplash, and appliances which include a freestanding microwave and refrigerator. There is an additional bonus room without a closet, but it can be converted to a bedroom. The enclosed bonus area/breezeway is great for additional storage or a hobby room. It also leads to the indoor laundry room. The attached oversized two-car garage offers plenty of work space and hanging shelves. Key features to consider include a newer roof, a freestanding pergola with a concrete slab, chain link fencing, and a concrete driveway. Both properties share a well. Bring your livestock, enjoy the evening stargazing, and rural living at its best!
Emplacement
E Avenue H, Lancaster, Californie 93535, États-Unis
