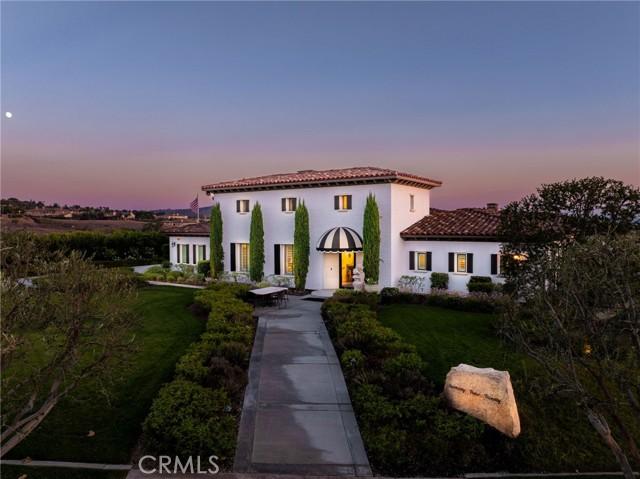
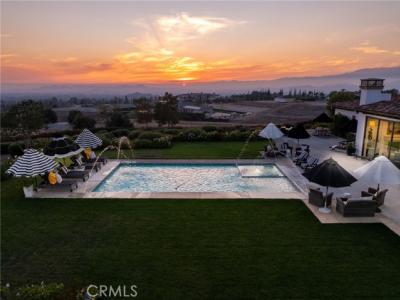
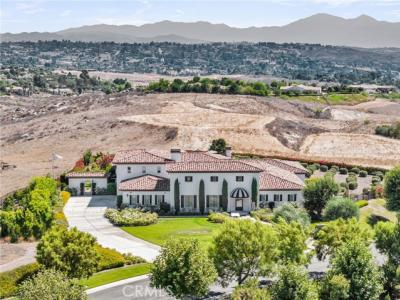
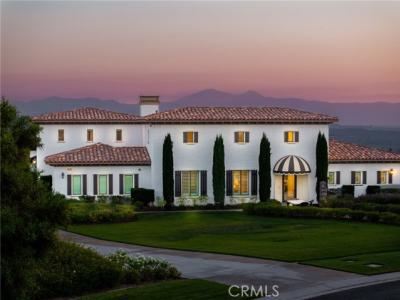
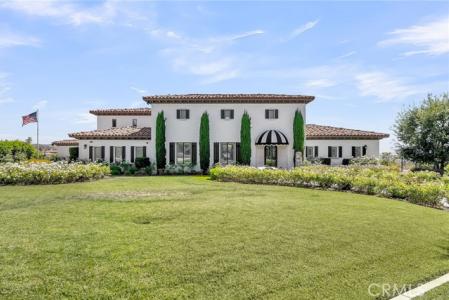
Mise en vente par COMPASS
La résidence Maison unifamiliale à vendre située à Via Montecito, Riverside, Californie 92506, États-Unis est actuellement en vente.Via Montecito, Riverside, Californie 92506, États-Unis est mise en vente au prix de3 750 000 $US.Cette propriété dispose de fonctionnalités5 chambres, 7 salles de bain.
3 750 000 $US USD
Maison unifamiliale à vendre, Via Montecito, Riverside, Californie 92506, États-Unis
- # MLS375040673
- Chambres5
- Salles de bain7
- Superficie de la résidence/du lot
672 m² (7 235 ft²)
Caractéristiques de la propriété
Propriete
- Superficie de la propriété:
672 m² (7 235 ft²) - Caractéristiques: Chaufferie/ Pièce De Service/ BuanderieAménagement OuvertSystème DomotiqueOfficeParkingBuanderieGarde-mangerPorche À L'avantPatioAuventsEspace De Stockage IntérieurRaccord Eau Au RéfrigérateurPorche À L'arrièreCheminée
Lot/Terrain
- Superficie du terrain/lot:
7 446 m² (80 150 ft²) - Description de la parcelle: Arroseurs
- Clôtures: Fer Forgé
Construction
- Année de construction: 2019
- Style: EspagnolStyle ContemporainConstruit Sur Mesure
- Toiture: Tuile En ArgileAzulejos
- État du bâtiment: Clé En Main
- Construction: CharpenteSans Mur MitoyenPlaquage En Brique
- Extérieur: Crépi
Parking/Garage
- Description du garage: Garage Attenant
Chambres
- Chambres: 5
- Description chambre principale: Salle De Bain Particulière Attenante
Salles de bain
- Nombre total de salles de bain: 7
- Salles de bain complètes: 5
- Demi-salle de bain: 2
- Details: Baignoire Et Douche SéparéesDouche
Autres pièces
- Room types: Pièce SupplémentaireBureauDressingSéjourDépendancesCoin DétenteVestibuleChambre Principale CuisineSalle FamilialeSéjourBibliothèqueHome-cinémaSalle De TéléSalle De Jeux
- Description de la cuisine: Comptoirs En Marbre/pierreRemiseOfficeCuisine-îlotOuverte
- Électroménagers: Four ÉlectriqueChaudière À Eau Au GazCuisinièreDouble FourMicro-ondesRéfrigérateurFour-auto-nettoyantBroyeur De DéchetsCuisinière Six BrûleursTiroir ChauffantFour À ConvectionHotteFour Encastré
Caractéristiques intérieures
- Fenêtres: Fenêtres À Meneaux
Caractéristiques extérieures
- Espaces extérieurs: Porche À L'avantPatioPorche À L'arrière
- Places de parking couvertes:
Piscine et spa
- Piscine: ChaufféePiscine PrivéeEnterréeFiltréeGunite
- Spa: ChaufféEnterré
Terrain de loisir et sport
- Terrain de loisir et sport: Spa
Sécurité
- Caractéristiques: Détecteur De Monoxide De CarboneExtincteurs D'incendieDétecteur De FuméesSystème De Sécurité
Vue
- Caractéristiques: Vue Sur VergerVue Sur La MontagneVue Sur Le CanyonVue Sur La PiscineVue Sur Les CollinesVue PanoramiqueVue Sur La ValléeVue Sur JardinVue Sur Les Lumières De La Ville
Chauffage et climatisation
- Système de chauffage: Gaz NaturelAir PulséCentralPar Zone
- Eau chaude: Chauffe-eau CentralCirculateur D'eau Chaude
- Circuit de réfrigération: ÉlectriqueClimatisation CentralePar Zone
Services publics
- Système de télécommunication: Pré-câblé Pour Système De Son Surround
- Autres services: EauBranchement Par CablesGaz NaturelÉgoutÉlectricité - Sur PlacePlomberie Intégralement En Cuivre Services Publics Enterrés
Communauté
- Caractéristiques: Communauté Résidentielle Privée
Informations sur les écoles
- Lycée: Polytechnic
- Quartier Avec Lycée: Riverside Unified
- École Secondaire Du Premier Cycle: Matthew Gage
- École Élémentaire: George Washington
Description
ALESSANDRO HEIGHTS- MONTECITO ESTATES- Entering the gates of this exclusive gate guarded community, you are greeted by pastoral mature Olive trees, white roses and city light/mountain views as far as the eye can see! The soaring foyer of this impressive residence lures you into the elegant entry gallery with floor to ceiling glass windows affording views to the central courtyard with its fireplace and entertaining patio, also providing access to the separate guest suite as well as the home theater/self-contained ADU above. The grand room moves seamlessly to the courtyard and the sunroom through retractable glass walls creating the ideal indoor/outdoor entertaining space all the way out to the pool. The kitchen offers top-tier designer appliances including 3 ovens, commercial range with pot filler, 2 dishwashers and a Butler's Pantry with built-in Miele coffee/espresso maker. Two massive islands provide ample meal preparation and serving surfaces on the pristine white quartzite counter-tops; Separate wine storage room and large walk-in pantry. The separate dining room accommodates any large party with stunning details and views of the surrounding hills; Separate family room/music room with views of the pool and city lights with soaring beamed ceiling and elegant fireplace; An office/library is located off the entry gallery affording views of the courtyard as well as the city lights. The primary bedroom suite is sequestered and contains the luxurious bedroom area with sitting area and fireplace, opulent spa-like white marble bath with walk-in shower, free-standing tub and dual vanities; Dual "boutique style" walk-in closets designed to insure optimal organization of all your clothing shoes and accessories in their designated spaces. The additional 4 large bedrooms for a total of 5 all have their own distinct ensuite baths and walk-in closets. The upper level contains the home theater with seating for 10 as well as a fully self-contained ADU with kitchenette, bedroom and spacious bath. Massive indoor laundry accommodates dual launder sets and loads of storage. The grounds perfectly encompass the residence with pristine landscaping providing ample privacy without impeding the incredible views enjoyed from the site! The classic pool with spa and water feature is surrounded by expansive decking and lawns evoking a rich European inspired scene which is additionally complimented by the private orchard of Avocado, Lemon and Naval Orange Trees!
Emplacement
Via Montecito, Riverside, Californie 92506, États-Unis
