Sage Hen Road, Victorville, קליפורניה 92395, ארצות הברית של אמריקה
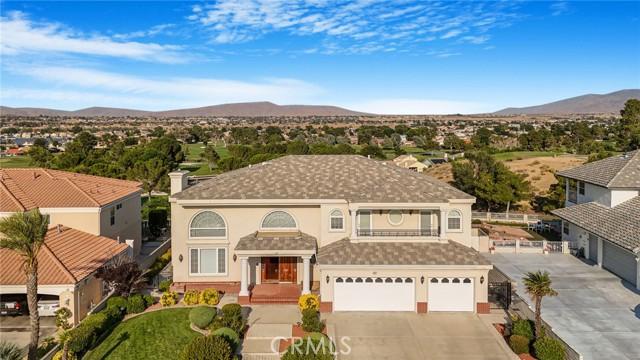
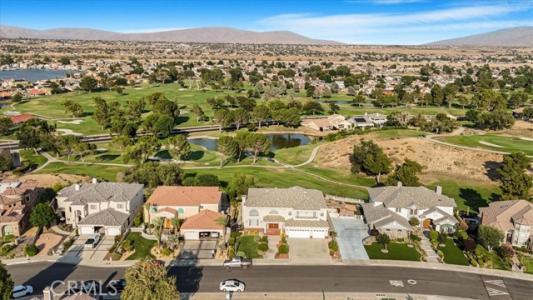
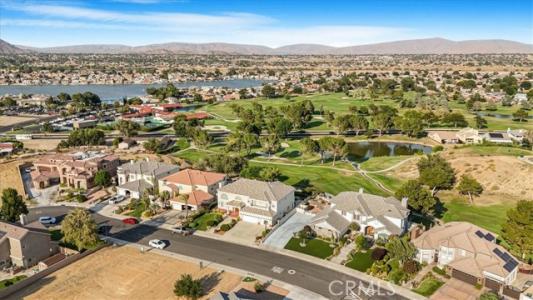
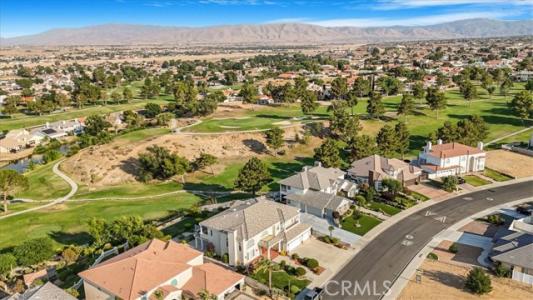
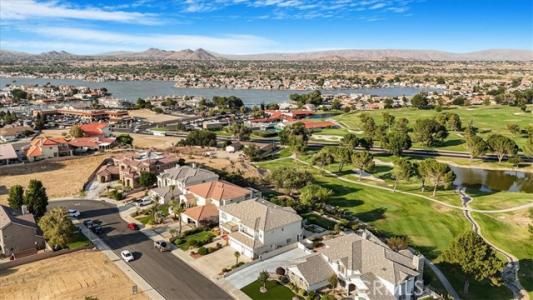
מופיע על ידי Waldo Realty, Inc
הנכס בית חד משפחתי הממוקם בכתובת Sage Hen Road, Victorville, קליפורניה 92395, ארצות הברית של אמריקה מוצע למכירה.Sage Hen Road, Victorville, קליפורניה 92395, ארצות הברית של אמריקה מופיע עבור959,000 $.נכס זה הוא בעל התכונות הבאות:5 חדרי שינה, 4 חדרי אמבטיה, בריכת שחייה, מועדון גולף, חניון צמוד, נוף לאגם, נוף להרים.
עודכן בתאריך: 4 בספט׳ 2025
מספר MLS: 375050485
959,000 $ USD
- סוגבית חד משפחתי
- חדרי שינה5
- חדרי רחצה ושירותים4
- גודל הבית/המגרש
399 m² (4,294 ft²)
תכונות הנכס
תכונות עיקריות
- בריכת שחייה
- מועדון גולף
- חניון צמוד
- נוף לאגם
- נוף להרים
- נוף למרינה
- נוף להרים
- נוף לעמק
- נוף לאורות העיר
פרטי הבנייה
- שנת הבנייה: 1994
תכונות אחרות
- תכונות הנכס: כביסה לופט קמין
- מערכת קירור: מיזוג אוויר מרכזי
- מערכת חימום: מרכזי
- מוסכים: 3
אזור
- גודל הנכס:
399 m² (4,294 ft²) - גדול המגרש/הקרקע:
1,254 m² (13,500 ft²) - חדרי שינה: 5
- חדרי רחצה ושירותים: 4
- מספר החדרים הכללי: 9
מידע על בית הספר
- מחוז ההוראה של התיכון: Victor Valley Unified
תיאור
MILLION DOLLAR VIEW!! First time on the market! Stunning Elegant Estate Home in Spring Valley Lake! Situated on a coveted west-facing wind protected expansive entertainers’ backyard of almost 1/3 acre lot, this property effortlessly conveys the resort-style living. Offering Panoramic views of the city, the lake and the prestigious award winning Bear Valley Country Club Golf Course right from your back yard. Built Custom in 1999 by the original owner, this 4,294 sqft home of sophisticated living with tall ceilings, bold architectural details features 5 spacious bedrooms, 4 Bathrooms, 3 with their own en-suite bathroom plus a 3-car garage. The Primary bedroom suite enjoys its own private wing and is a master retreat of its own, accessed thru it’s double entry doors, dual view fireplace, large windows, a corner balcony to admire the luxurious landscaping, a generous size separate sunken tub, dual vanities, separate large walk in spa shower and grandeous size walk in closet. The Entertainers floor plan greets you into a light-n-bright open floorplan, that immediately draws your eye to the fabulous inviting beautifully manicured backyard with ample patio space that is private with a wide grand stairway to a separate green garden area with balcony to the putting green to effortlessly entertain day or night and enjoy the sweeping fairway views and breathtaking sunrises from this 13,500 sq.ft. lot, a seamless flow designed for luxury, comfort and entertainment. The gourmet kitchen has prep center island, separate countertop seating area, granite countertops, stainless steel appliances including a double oven and 6-burner cooktop, Subzero refrigerator and separate adjacent breakfast nook with views. The adjacent family room has a commanding presence of a custom built in bar, tile floors, and more views to the lucious rear yard. Cathedral ceilings and large slider doors grace the formal dining area, which opens to a sophisticated living room. A bedroom and full bathroom complete the downstairs. The dramatic grand welcomed staircase leads to the library with large balcony open to the living room below with a cozy sitting area, conveniently adjacent to the primary suite. The three additional spacious upstairs bedrooms include delightful walk-in closet and pleasant Balcony. One bedroom is conveniently set up for an office with custom cabinetry. The grand Driveway embodies a pristine 3-car garage with built in garage storage system. By appointment only.
מיקום
צור קשר: 760-508-8427

כל הנדל"ן המתפרסם כאן כפוף לחוק הדיור ההוגן הפדרלי, שהופך את זה לא חוקי לפרסם "כל העדפה, הגבלה או אפליה בגלל גזע, צבע, דת, מין, מוגבלות, מעמד משפחתי או מוצא לאומי, או כוונה לעשות כל העדפה, הגבלה או אפליה כזו." לא נקבל ביודעין כל פרסום לנדל"ן המנוגד לחוק. כל האנשים מתבשרים בזאת כי כל הדירות המפורסמות זמינות על בסיס שוויון הזדמנויות.
