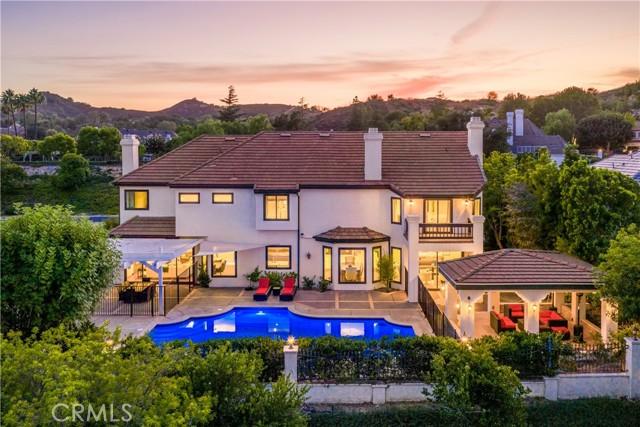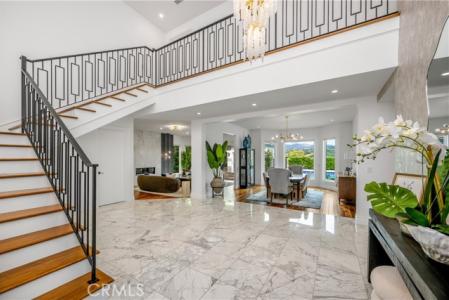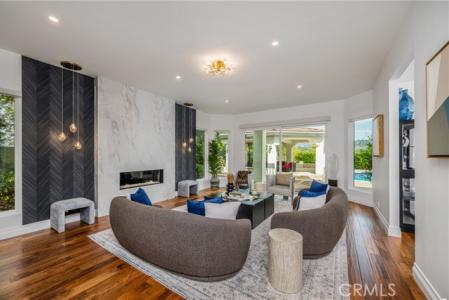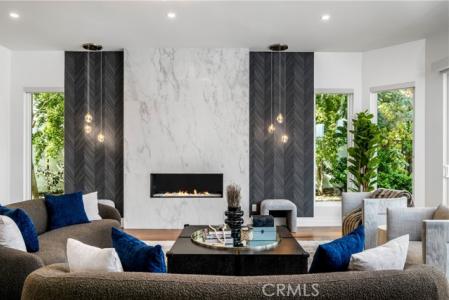




מופיע על ידי DOUGLAS ELLIMAN OF CALIFORNIA, INC.
הנכס בית חד משפחתי הממוקם בכתובת Via Monte, Coto De Caza, קליפורניה 92679, ארצות הברית של אמריקה מוצע למכירה.Via Monte, Coto De Caza, קליפורניה 92679, ארצות הברית של אמריקה מופיע עבור5,995,000 $.נכס זה הוא בעל התכונות הבאות:5 חדרי שינה, 6 חדרי אמבטיה.
5,995,000 $ USD
בית חד משפחתי למכירה, Via Monte, Coto De Caza, קליפורניה 92679, ארצות הברית של אמריקה
- מספר MLS375078847
- חדרי שינה5
- חדרי רחצה ושירותים6
- גודל הבית/המגרש
550 m² (5,922 ft²)
תכונות הנכס
נכס
- גודל הנכס:
550 m² (5,922 ft²) - מאפיינים: מרפסתחלל פתוחמערכת אוטומציה ביתיתחדר מזווהחניה2 גרמי מדרגותמזווהכביסהמרפסת סיפוןפאטיומקום אחסון פנימיקמין
- מיקום: חלוקת-משנה
מגרש/קרקע
- גדול המגרש/הקרקע:
1,765 m² (19,000 ft²) - תיאור המגרש: ממטרות
תיאור המגרש
- שנת הבנייה: 1989
- סגנון: בנייה ייחודית
- סוג הגג: רעפים מחוספסים
- מצב המבנה: משופץמוכן לשימוש
- תיאור המגרש: ללא קירות משותפים
חניה/מוסך
- תיאור החניון : חניון צמודשער אוטומטי
חדרי שינה
- חדרי שינה: 5
- תיאור חדר שינה ראשי: חדר אמבט צמוד
חדרי רחצה ושירותים
- מספר חדרי רחצה כולל: 6
- חדרי רחצה מלאים: 5
- ½ חדר רחצה: 1
- פרטים: מקלחת
חדרים אחרים
- סוגי חדרים: משרדחדר שינה הוריםמטבחבחדר המשפחהסלוןחדר מגוריםתאטרון ביתי
- תיאור המטבח: משטחי עבודה עשויים שיש/אבןחדר מזווהאיפתוח
- מכשירי חשמל: מקפיאמיקרוגלמקררתנור - ניקוי-עצמיטוחן אשפהכיריים עם ששה מבעריםמאוורר שאיבה עם פתחי אוורורמטהר מיםתנור קונבקציהשואב אדים עליוןכיריים - גזמאוורר תקרהמכונת קרחתנור בילט-אין מדיח כלים
תכונות חוץ
- מרחבים חיצוניים: מרפסתמרפסת סיפוןפאטיו
- חניות מקורות:
בריכה וספא
- בריכה: בריכה פרטיתשקועה
- ספא: שקוע
קרקעות למטרות נופש
- קרקעות למטרות נופש: ספאברביקיו פרטי
Security
- מאפיינים: אבטחה 24 שעות ביממהשומר/מאבטח
נוף
- מאפיינים: נוף להריםנוף פנורמי
חימום וקירור
- מערכת חימום: מרכזי
- מערכת קירור: מיזוג אוויר מרכזילפי אזורים
שירות
- מערך תקשורת: כבלים זמינים
- שירותים נוספים: גז טבעיביוב
קהילה
- מאפיינים: קהילה מגודרת עם מאבטחמועדון גולףקהילה מגודרת
מידע על בית הספר
- תיכון: Tesoro
- מחוז ההוראה של התיכון: Capistrano Unified
- חטיבת ביניים : Las Flores
- בית ספר יסודי: Tijeras Creek
תיאור
Nestled within the Forest section of the guard-gated community of Coto de Caza, this extensively upgraded custom home is an unmatched retreat. Set on an impressive, approx. 19,000 square foot lot situated on a single loaded cul-de-sac street behind its own gate, it offers privacy, panoramic views of the surrounding landscape, and luxurious, recently updated interiors. Spanning nearly 6,000 square feet of living area, this comprehensively remodeled residence features five bedrooms, including one on the ground level, five and a half baths, an office, and a den. Grand in scale, the floor plan encompasses formal sitting and dining areas as well as a more casual great room with a living section and the home’s all-new gourmet kitchen. This gourmet space with dual islands is complete with custom cabinetry, finishes, and a suite of top-of-the-line appliances. A fully built out pantry with additional storage, a sink and dishwashers complements the culinary haven. Accessed via oversized doors, the property’s stunning backyard with multiple seating sections is centered around the saltwater pool and spa. Ideal of enjoyment of the outdoors year round, this private space features a covered gazebo and an elevated viewing area for taking in the stunning vistas. The primary suite is located on the upper level - fully remodeled, it offers a balcony, a newly built out closet and a luxurious bathroom Clad in marble, this serene oasis with double vanities, a jetted tub, and a massive walk in steam shower is truly tranquil. The remaining secondary bedrooms are ample in size, with corresponding baths and walk-in closets. Whole house updates include a new HVAC system, water filtration, updated piping, new windows, doors, and walnut as well as marble flooring throughout. Coto de Caza’s residents have access to extensive amenities, including horse trails, a clubhouse, a state-of-the-art gym, and multiple pools in addition to tennis courts and two championship golf courses designed by Robert Trent Jones Jr. All of this just minutes away from area’s finest shopping and dining!
מיקום
Via Monte, Coto De Caza, קליפורניה 92679, ארצות הברית של אמריקה
