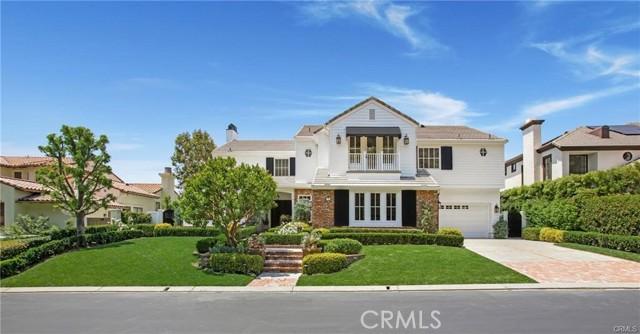
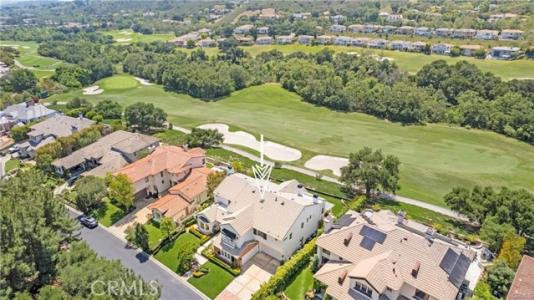
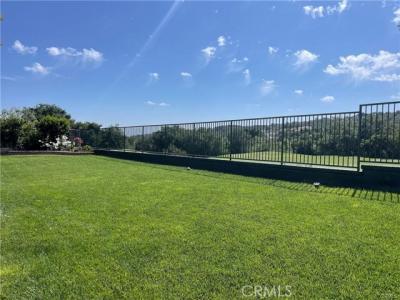
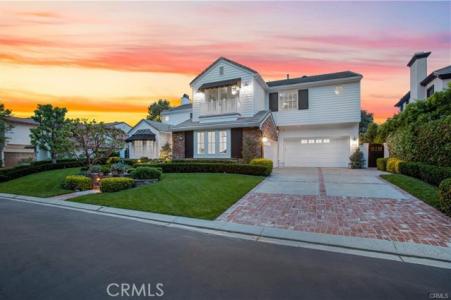
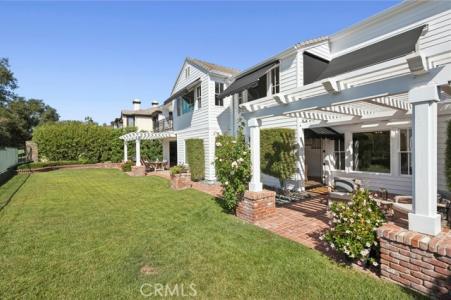
Inserito da Berkshire Hathaway HomeService
L'immobile Casa unifamiliare situato all'indirizzo Canada Oaks, Coto De Caza, California 92679, Stati Uniti è attualmente in vendita.Canada Oaks, Coto De Caza, California 92679, Stati Uniti viene quotata per4.388.000 USD.Questa proprietà ha 5 camere, 5 bagni caratteristiche.
4.388.000 USD
Casa unifamiliare in vendita, Canada Oaks, Coto De Caza, California 92679, Stati Uniti
- Numero MLS402342606
- Camere5
- Bagni5
- Superficie della casa/lotto
471 m² (5.067 ft²)
Caratteristiche dell'immobile
Proprietà
- Superficie immobile:
471 m² (5.067 ft²) - Supplementari caratteristiche: BalconePiano ApertoDispensa Grande Abbastanza Da Potervi EntrareParcheggio2 ScaleRipostiglioLavanderiaPatioTende Da SoleMansardaPatio CopertoCaminetto
- Località: Lottizzazione
Lotto/Terreno
- Superficie del terreno/lotto:
1.028 m² (11.064 ft²) - Descrizione del lotto: Sistema Di Innaffiatura Automatica
- Recinzione: Muro Di StuccoMuro In BlocchiFerro Battuto
Costruzione
- Anno di costruzione: 1997
- Stile: Tradizionale
- Tetto: Calcestruzzo
- Costruzione: Nessuna Parete ComuneMattoni
- Esterno: Rivestimenti In Legno
Parcheggio/Garage
- Descrizione del garage: Garage Annesso
Camere
- Camere: 5
- Descrizione camera da letto principale: Bagno Annesso
Bagni
- Numero totale di bagni: 5
- Bagni completi: 4
- Mezzo bagno: 1
- Dettagli: BidetVasca E Doccia Separate
Altre stanze
- Tipologie di stanze: UfficcioVialetto Di AccessoCucinaSoggiornoSoggiornoBagno A Doppia EntrataBiblioteca
- Descrizione cucina: Ripiani In GranitoDispensaDispensa Grande Abbastanza Da Potervi EntrareIsolaAperta
- Elettrodomestici: Forno ElettricoSistema Di Aspirapolvere CentraleForno DoppioMicrondeFrigoriferoTritarifiutiVentilatore A SoffittoLavastoviglie Ventola Di ScaricoCompattatore Di Rifiuti
Caratteristiche interne
- Finestre: Lucernari
Caratteristiche esterne
- Spazi esterni: BalconePatio CopertoPatio
- Posti auto coperti:
Acqua e nautica
- Acqua: Stagno
Zona di ricreazione
- Zona di ricreazione: Barbecue Privato
Sicurezza
- Supplementari caratteristiche: Rilevatore Di Monossido Di CarbonioFissa Vigilanza Del PortiereRivelatore Di Fumo
Vista
- Supplementari caratteristiche: Vista Sulle MontagneVista Sul Campo Da GolfVista PanoramicaVista Sulla ValleVista Su Alberi/boschi
Riscaldamento e raffreddamento
- Sistema di riscaldamento : Ad Aria ForzataCentralizzato
- Impianto di climatizzazione: Impianto Centralizzato Di Condizionamento Dell'ariaGasDoppio
Media
- Altri servizi: AcquaMetanoFognaElettricità - Sul TerrenoTubi Parzialmente In Rame
Comunità
- Supplementari caratteristiche: Guardiano Della Comunità RecintataComunità Recintata
Informazioni sulle scuole
- Scuola Media Superiore: Tesoro
- Distretto Scolastico: Capistrano Unified
- Scuola Media: Los Flores
- Scuola Elementare: Wagon Wheel
Descrizione
SWEEPING VIEWS And LOCATION! Amazing Sunset and Golf Course Views Overlooking the 18th Fairway of the North course at Coto de Caza. One of only 11 homes on a single loaded cul de sac street with a short walk to the Coto de Caza Golf and Racquet Club. The Simi-custom Home was designed and built by Stonefield Development with a tradition of beautiful and unique architectural design and with exceptional quality features throughout like the solid core 8 ft. wood doors, dual staircases, and walk-out view balcony off the primary bedroom. Three gas-burning fireplaces. The exquisite residence delivers the ultimate in luxury with natural elements in its open light and bright 5000+ sq ft. The residence is graced with a two-story volume ceiling in the Entry, Formal Living, and Dining Rooms. Comforts include 5 spacious bedrooms, 4.5 bathrooms, 4-car garage, Library/Office, and large open upstairs lounge area for the family or office plus A Separate area for reading/ study. Many large Picture windows (9 are new and installed by Anderson). The home has many modern upgraded features, including wide plank wood flooring throughout (except the two staircases), which has beautiful wool carpeting. All new Toto toilets, including a bidet washlet, are in the primary bathroom. Completely remodeled master bath with Newport Brass Fixtures, solid slab stone shower, and counter tops, a free-standing tub for that soothing bath while enjoying the stunning views. The open Kitchen has a large walk-in island with a Viking cook top, two new Viking dishwashers, and a spacious nook with a large picture window to enjoy the views of the golf course and hills. Opening to a great family room with a new floor-to-ceiling custom lime stone fireplace with custom mantel. The French door leads to the partially covered and open patio, a lush backyard with panoramic views. A convenient back staircase leads to the 2nd level, with 4 spacious bedrooms, including the main suite has a wall of windows for the views. a fireplace, and a walk-out balcony. All new Emtec black hardware and new black thresholds throughout, Newer paint inside and out. Epoxy Garage floors and storage cabinetry. All new lighting inside and out. Many electrical outlets were replaced. New awnings on 7 windows, updated landscaping. Some roof areas replaced, new rain gutters were installed, and so much more. Must see to appreciate.
Località
Canada Oaks, Coto De Caza, California 92679, Stati Uniti
