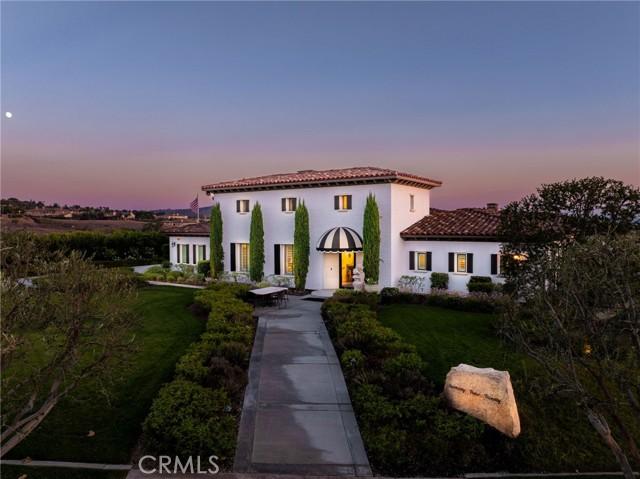
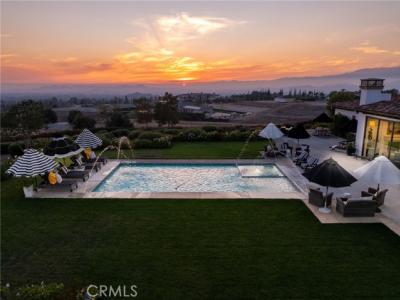
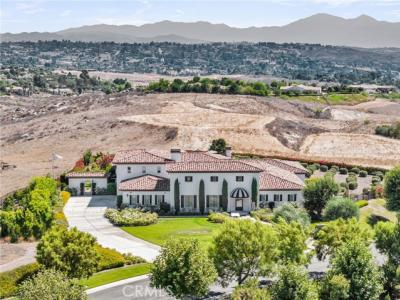
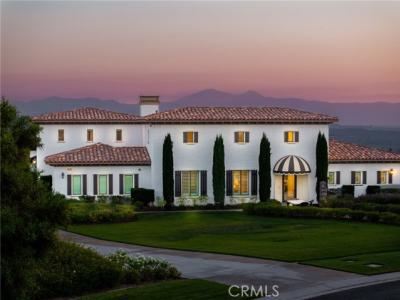
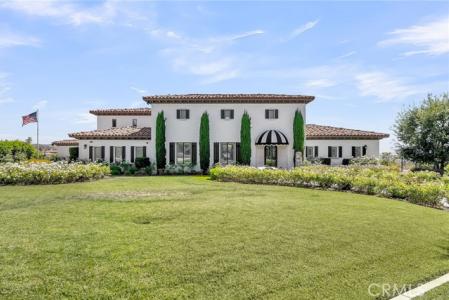
Inserito da COMPASS
L'immobile Casa unifamiliare situato all'indirizzo Via Montecito, Riverside, California 92506, Stati Uniti è attualmente in vendita.Via Montecito, Riverside, California 92506, Stati Uniti viene quotata per3.750.000 USD.Questa proprietà ha 5 camere, 7 bagni caratteristiche.
3.750.000 USD
Casa unifamiliare in vendita, Via Montecito, Riverside, California 92506, Stati Uniti
- Numero MLS375040673
- Camere5
- Bagni7
- Superficie della casa/lotto
672 m² (7.235 ft²)
Caratteristiche dell'immobile
Proprietà
- Superficie immobile:
672 m² (7.235 ft²) - Supplementari caratteristiche: Stanza Extra Per Usi VariPiano ApertoImpianto Di Automazione CasaDispensa Grande Abbastanza Da Potervi EntrareParcheggioLavanderiaRipostiglioVeranda Sul DavantiPatioTende Da SoleMagazzino InternoTubatura Acqua Al FrigoriferoVeranda Sul Retro Dell'abitazioneCaminetto
Lotto/Terreno
- Superficie del terreno/lotto:
7.446 m² (80.150 ft²) - Descrizione del lotto: Sistema Di Innaffiatura Automatica
- Recinzione: Ferro Battuto
Costruzione
- Anno di costruzione: 2019
- Stile: SpagnoloContemporaneoCostruzione Personalizzata
- Tetto: Tegole In ArgillaTegole In Argilla Spagnola
- Condizioni dell'immobile: Chiavi In Mano
- Costruzione: StrutturaNessuna Parete ComuneRivestimento In Mattoni
- Esterno: Stucco
Parcheggio/Garage
- Descrizione del garage: Garage Annesso
Camere
- Camere: 5
- Descrizione camera da letto principale: Bagno Annesso
Bagni
- Numero totale di bagni: 7
- Bagni completi: 5
- Mezzo bagno: 2
- Dettagli: Vasca E Doccia SeparateDoccia
Altre stanze
- Tipologie di stanze: Stanza ExtraUfficcioGuardarobaSaloneCamere Per Ospiti/personale Di ServizioStanza Della TelevisioneVialetto Di AccessoCamera Da Letto PrincipaleCucinaSoggiornoSoggiornoBibliotecaHome TheatreMedia RoomStanza Dei Giochi
- Descrizione cucina: DispensaDispensa Grande Abbastanza Da Potervi EntrareIsolaAperta
- Elettrodomestici: Forno ElettricoScaldabagno A GasFornelloForno DoppioMicrondeFrigoriferoForno Autopulente ContinuoTritarifiutiFornello Con Sei FuochiCassetto ScaldavivandeForno A ConvezioneCappa Per FornelloForno A Incasso
Caratteristiche interne
- Finestre: Portefinestre/finestre Con Montanti
Caratteristiche esterne
- Spazi esterni: Veranda Sul DavantiPatioVeranda Sul Retro Dell'abitazione
- Posti auto coperti:
Piscina e spa
- Piscina: Piscina RiscaldataPiscina PrivataInterrataFiltratoGunite
- Spa: RiscaldataInterrata
Zona di ricreazione
- Zona di ricreazione: Vasca Idromassaggio
Sicurezza
- Supplementari caratteristiche: Rilevatore Di Monossido Di CarbonioSistema Di Innaffiatura AntincendioRivelatore Di FumoSistema Di Sicurezza
Vista
- Supplementari caratteristiche: Vista Frutteto/piantagioneVista Sulle MontagneVista Su CanyonVista Sulla PiscinaVista Sulle CollineVista PanoramicaVista Sulla ValleVista CortileVista Sulle Luci Della Città
Riscaldamento e raffreddamento
- Sistema di riscaldamento : MetanoAd Aria ForzataCentralizzatoSottoposto A Zonizzazione
- Servizio con acqua calda: Scaldabagno CentraleCircolatore Di Acqua Calda
- Impianto di climatizzazione: ElettricoImpianto Centralizzato Di Condizionamento Dell'ariaSottoposto A Zonizzazione
Media
- Telecomunicazione: Precablato Per Effetto Surround
- Altri servizi: AcquaVia CavoMetanoFognaElettricità - Sul TerrenoTubi Tutti In RameServizi Sotterranei
Comunità
- Supplementari caratteristiche: Comunità Recintata
Informazioni sulle scuole
- Scuola Media Superiore: Polytechnic
- Distretto Scolastico: Riverside Unified
- Scuola Media: Matthew Gage
- Scuola Elementare: George Washington
Descrizione
ALESSANDRO HEIGHTS- MONTECITO ESTATES- Entering the gates of this exclusive gate guarded community, you are greeted by pastoral mature Olive trees, white roses and city light/mountain views as far as the eye can see! The soaring foyer of this impressive residence lures you into the elegant entry gallery with floor to ceiling glass windows affording views to the central courtyard with its fireplace and entertaining patio, also providing access to the separate guest suite as well as the home theater/self-contained ADU above. The grand room moves seamlessly to the courtyard and the sunroom through retractable glass walls creating the ideal indoor/outdoor entertaining space all the way out to the pool. The kitchen offers top-tier designer appliances including 3 ovens, commercial range with pot filler, 2 dishwashers and a Butler's Pantry with built-in Miele coffee/espresso maker. Two massive islands provide ample meal preparation and serving surfaces on the pristine white quartzite counter-tops; Separate wine storage room and large walk-in pantry. The separate dining room accommodates any large party with stunning details and views of the surrounding hills; Separate family room/music room with views of the pool and city lights with soaring beamed ceiling and elegant fireplace; An office/library is located off the entry gallery affording views of the courtyard as well as the city lights. The primary bedroom suite is sequestered and contains the luxurious bedroom area with sitting area and fireplace, opulent spa-like white marble bath with walk-in shower, free-standing tub and dual vanities; Dual "boutique style" walk-in closets designed to insure optimal organization of all your clothing shoes and accessories in their designated spaces. The additional 4 large bedrooms for a total of 5 all have their own distinct ensuite baths and walk-in closets. The upper level contains the home theater with seating for 10 as well as a fully self-contained ADU with kitchenette, bedroom and spacious bath. Massive indoor laundry accommodates dual launder sets and loads of storage. The grounds perfectly encompass the residence with pristine landscaping providing ample privacy without impeding the incredible views enjoyed from the site! The classic pool with spa and water feature is surrounded by expansive decking and lawns evoking a rich European inspired scene which is additionally complimented by the private orchard of Avocado, Lemon and Naval Orange Trees!
Località
Via Montecito, Riverside, California 92506, Stati Uniti
