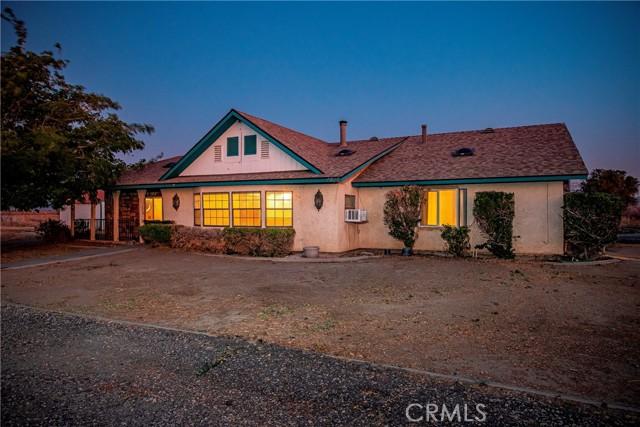
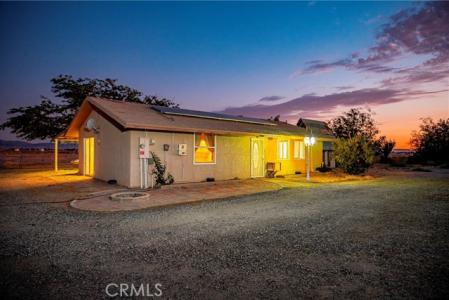
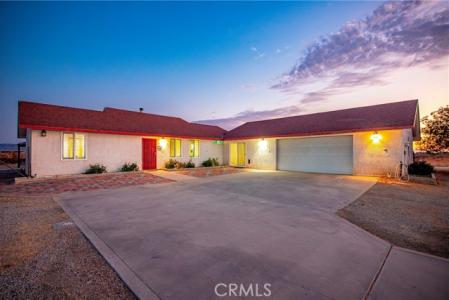
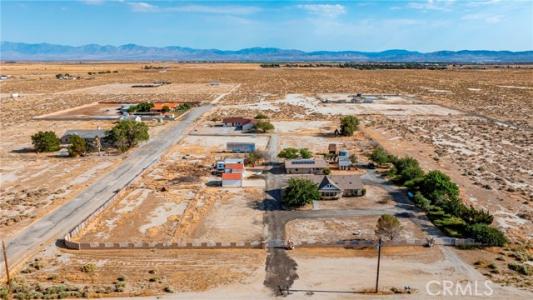
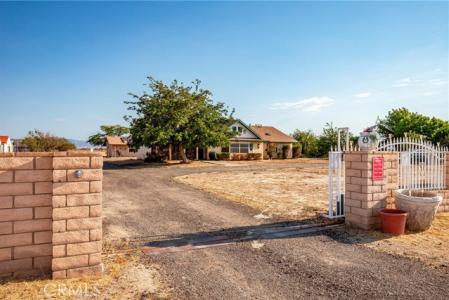
Berkshire Hathaway HomeServices Troth, Realtorsによるリスティング
E Avenue H, Lancaster, カリフォルニア 93535, アメリカ合衆国の販売中の 一戸建て住宅 は現在売り物件としてリスティングされています。E Avenue H, Lancaster, カリフォルニア 93535, アメリカ合衆国は $959,000 で売り出されています。この物件には次の特徴があります:8 ベッドルーム, 5バスルーム。
$959,000 USD
販売中の一戸建て住宅, E Avenue H, Lancaster, カリフォルニア 93535, アメリカ合衆国
- MLS登録番号375135572
- 寝室数8
- バス・トイレ数5
- 家屋/敷地面積
398 m² (4,285 ft²)
物件の特徴
物件
- 物件の広さ:
398 m² (4,285 ft²) - 特徴: 洗濯室暖炉
敷地/土地
- 土地/分譲地の面積:
19,344 m² (208,216.8 ft²)
Construction
- 建築年: 1986
- Construction: 共通の壁なし
寝室数
- 寝室数: 8
バス・トイレ数
- バスルーム(浴室)総数: 5
- フルバスルーム: 5
暖房・冷房
- 暖房設備: セントラル・ヒーティング
- 冷房設備: 窓のユニット蒸発冷却
電気・ガス・水道設備
- その他の設備: 共有井戸プロパンガス
学校に関する情報
- 高校通学区域: See Remarks
説明
Multi-family living with THREE custom-built homes situated on two properties with a total of 4.78 acres! The front property(4636) offers PAID SOLAR, two detached garages, a circular driveway, an electric gate, a main home, and an ADU. The main home offers 1,814 sq. ft. of living space with 2 bedrooms + a bonus room and 2 bathrooms. Some notable features include the newer roof, a spacious living room with a wood-burning stove, a dining area with French doors, a garden window and a large pantry cabinet with custom pull-out shelving in the kitchen. Indoor laundry room. The guest house/ADU is 1,100 sq. ft. and has 1 bedroom plus a bonus room and 1 bathroom. Upgrades include a newer roof, wood laminate flooring, dual evaporative cooling systems, and ceiling fans throughout. Open floor plan with a spacious dining room and living room that offers custom crown moulding and a wood-burning stove on a beautiful custom-built brick hearth. The kitchen offers custom Oak wood cabinets, stainless steel appliances, and a door leading to the backyard. Indoor laundry area. The home continues with an enclosed patio and leads to a bonus room that can be used as a second room, storage room, or guest quarters. The second property offers 2 bedrooms + bonus room and 2 bathrooms. Some upgrades include carpet and tile flooring, ceiling fans, and plantation shutters throughout. The wood-burning stove centers the spacious living room and has a stone wall and hearth that creates a walk-around entrance to the kitchen. The kitchen is designed with multiple custom Oak cabinets, tile countertops and backsplash, and appliances which include a freestanding microwave and refrigerator. There is an additional bonus room without a closet, but it can be converted to a bedroom. The enclosed bonus area/breezeway is great for additional storage or a hobby room. It also leads to the indoor laundry room. The attached oversized two-car garage offers plenty of work space and hanging shelves. Key features to consider include a newer roof, a freestanding pergola with a concrete slab, chain link fencing, and a concrete driveway. Both properties share a well. Bring your livestock, enjoy the evening stargazing, and rural living at its best!
場所
E Avenue H, Lancaster, カリフォルニア 93535, アメリカ合衆国
