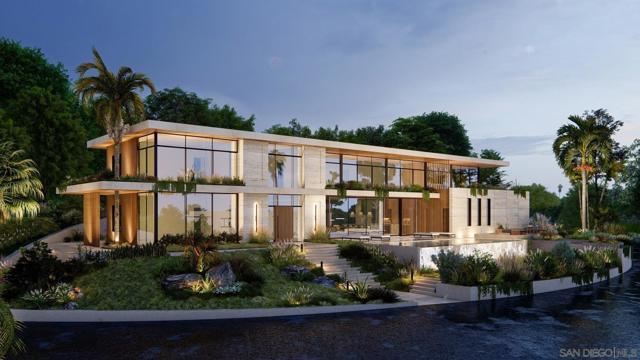
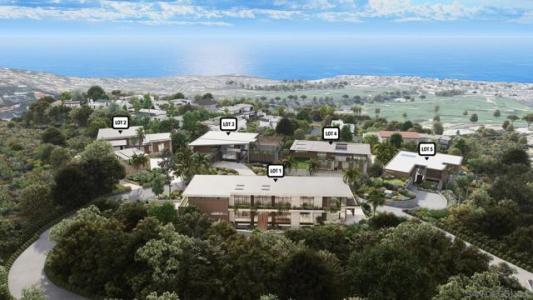
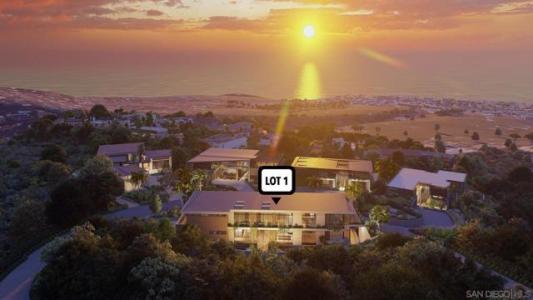
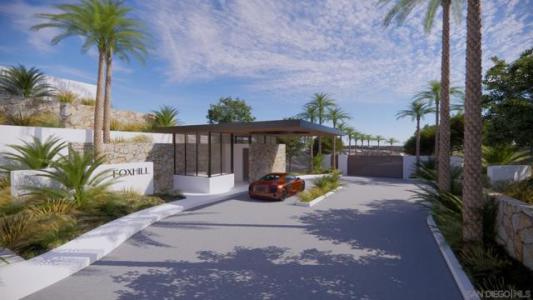
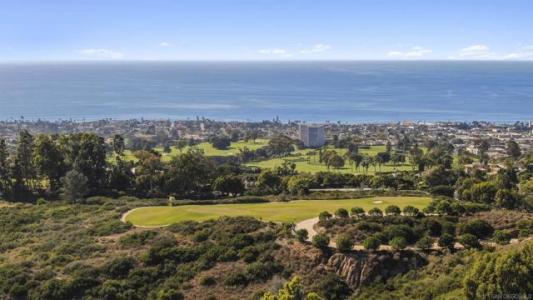
Compassによるリスティング
Romero Loop, La Jolla, カリフォルニア 92037, アメリカ合衆国の販売中の 一戸建て住宅 は現在売り物件としてリスティングされています。Romero Loop, La Jolla, カリフォルニア 92037, アメリカ合衆国は $23,500,000 で売り出されています。この物件には次の特徴があります:6 ベッドルーム, 13バスルーム。
$23,500,000 USD
販売中の一戸建て住宅, Romero Loop, La Jolla, カリフォルニア 92037, アメリカ合衆国
- MLS登録番号375096078
- 寝室数6
- バス・トイレ数13
- 家屋/敷地面積
874 m² (9,403 ft²)
物件の特徴
物件
- 物件の広さ:
874 m² (9,403 ft²) - 特徴: 駐車場
- 場所: 区
敷地/土地
- 土地/分譲地の面積:
1,803 m² (19,404 ft²)
Construction
- 建築年: 2026
寝室数
- 寝室数: 6
バス・トイレ数
- バスルーム(浴室)総数: 13
- フルバスルーム: 8
- 1/2バスルーム(トイレのみ等): 5
プール&スパ
- プール: プライベートプール
眺望
- 特徴: 海の眺め
暖房・冷房
- 暖房設備: 天然ガス
- 冷房設備: 全館空調
説明
Located in the heart of Foxhill La Jolla, the newest and most exclusive, private coastal community, this extraordinary property with fully-approved CDP includes a soon-to-be-built exquisite residence set on a 19,404-SF lot and offering stunning ocean views. The proposed home is a striking minimalist homage to mid-century modern design. With its clean lines and expansive overhangs, this home pairs timeless elegance with bold travertine surfaces that seamlessly integrate into the natural surroundings. At more than 9,400 square feet, this 6-bedroom, 8.5-bath residence masterfully balances modern sophistication with tranquil warmth. The home’s light, earthy stone reflects the golden hues of the setting sun, accentuating its architectural significance while blending into the serene coastal backdrop. The residence offers 180-degree ocean views at the front and a private nature preserve to the rear, creating a seamless connection between expansive panoramas and intimate tranquility. A front-facing infinity pool mirrors the coastal horizon, enhancing the home’s visual harmony, while a sleek suspended bridgeway connects the living room to a private courtyard and lush light well gardens. The simplicity of the home’s form allows the beauty of its materiality and thoughtful outdoor spaces to shine, embodying the very essence of mid-century modern design. The simplicity of the residence planned for Lot 1 allows its materiality and connection to nature to shine, embodying the essence of mid-century modern design, where bold surfaces, sleek lines, and thoughtful outdoor spaces merge seamlessly into one harmonious living experience. The living room opens to both a private courtyard and lush lightwell gardens via a sleek suspended bridgeway. Lot 1’s home plans feature a gym, movie room, and entertainment/bar space, including a back kitchen/pantry and laundry/mudroom, and 4-car garage. Its primary bathroom features double toilets. The lot size is 19,404 SF.
場所
Romero Loop, La Jolla, カリフォルニア 92037, アメリカ合衆国
