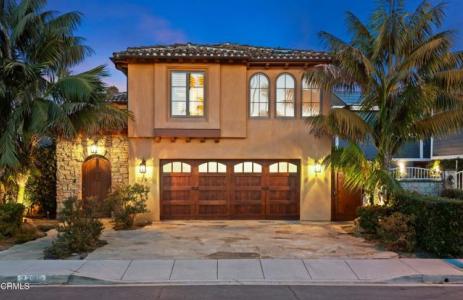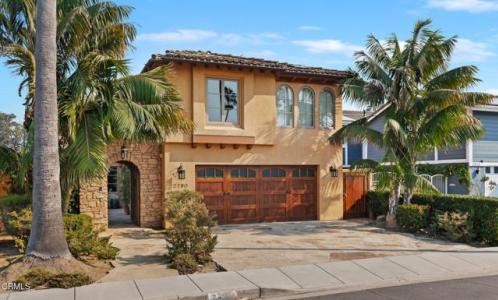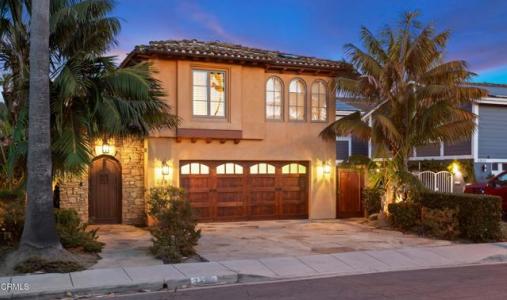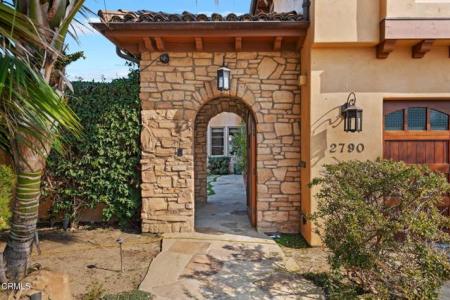Sailor Avenue, Ventura, カリフォルニア 93001, アメリカ合衆国





RE/MAX Gold Coast REALTORSによるリスティング
Ventura, カリフォルニア 93001, アメリカ合衆国の販売中の 一戸建て住宅 は現在売り物件としてリスティングされています。Ventura, カリフォルニア 93001, アメリカ合衆国は $3,925,000 で売り出されています。この物件には次の特徴があります:3 ベッドルーム, 4バスルーム, 個人専用の係船場, 海岸付近, 区, 家続きの車庫, 地中海風。Ventura, カリフォルニア 93001, アメリカ合衆国の物件がご希望に添わない場合、 https://devadmindomaintest1.xomio.com で、 Ventura にある販売中の他の 一戸建て住宅をご覧ください 。
更新日: 2025/07/12
物件の特徴
主な特徴
- 個人専用の係船場
- 海岸付近
- 区
- 家続きの車庫
- 地中海風
- 運河の見える
- 水面の眺め
建物の詳細
- 建築年: 2009
- 建物の状態: 改築
- 屋根ふき材: スパニッシュ・クレイタイル
- 様式: 地中海風
他の特徴
- 物件の特徴: 洗濯室 ダブルドアの玄関 オープンフロア プラン デッキ ワインセラー パティオ 駐車場 暖炉
- 家電機器: オーブン-電気 電子レンジ 電気コンロ 換気フード 食器洗い機
- 冷房装置: 全館空調
- 暖房装置: セントラル・ヒーティング
- ガレージ: 2
広さ
- 物件の広さ:
321 m² (3,458 ft²) - 土地/分譲地の面積:
427 m² (4,591 ft²) - 寝室数: 3
- バス・トイレ数: 4
- 部屋数の合計: 7
物件の概要
Waterfront boat dock home on 'Keys Island'! Beautiful Mediterranean Tuscan-style villa with an arch-stone gated portico opening to a private and serene courtyard. Enter the home through the custom wrought iron and glass double doors. Throughout the main level floors are brushed polished marble. Second level floors are distressed pecan hardwood. Each custom door, window frame and shelving throughout the home is Alder wood, hand finished and stained. The warm, inviting living room features a rustic, hand-distressed wood-beamed ceiling with recessed lighting, a beautiful hand carved marble fireplace and a hidden temperature-controlled wine cellar. French doors with sidelights open to a waterfront retreat with a brushed marble entertainment deck and a 38 ft. boat dock. The living room is open to the formal dining room which also opens to the waterfront deck. The dining room has a custom-made, built-in china cabinet with etched glass doors and mood lighting with dimmer. The kitchen features rainforest marble countertops, a spacious center prep island and custom cabinetry. Chef-quality appliances include a Fisher & Paykel dishwasher, a Wolf convection oven and microwave, a wall faucet and pot-filler above the Wolf electric induction stove top, and a Sub-Zero refrigerator. Nearby there is a versatile room for a perfect study, office or media room. The spacious second level primary suite features a sitting room with a skylight, a hand-carved travertine fireplace, built-in book shelves and entertainment center, and a wine refrigerator. The primary bedroom includes two walk-in closets, wood plantation shutters and a private 'Juliet' balcony overlooking the water. A spacious primary bathroom features a Roman-style soaking tub wrapped in hand-carved designer stone tiles, Kohler Zanzibar porcelain sinks, and marble countertops to complete the luxurious, spa-like experience. There is whole-house high-efficiency heating and air conditioning and an extra fine micro filter to preserve the clean air quality, and an energy recovery unit. Other amenities include a second-floor laundry room, and a sun/workout room with a skylight. The sound system is wired throughout both floors. The home has cement Redland Clay tile roofing, copper rain gutters, and is earthquake-engineered with steel plates. This Mediterranean masterpiece is beckoning to be you.
場所

ここに広告されるすべての不動産は、連邦公正住宅法の対象であり、「人種、肌の色、宗教、性別、障害、家族形態、出身国による優遇、制限、差別、またはそのような優遇、制限、差別を行う意図」を広告することは違法となります。 当社は、法律に違反するような不動産広告を、違法と知りながら受け入れることはありません。広告に掲載される住居はすべて機会均等に基づいて提供されるものであることを、すべての人に通知いたします。
