Small Canyon Lane, Riverside, カリフォルニア 92506, アメリカ合衆国
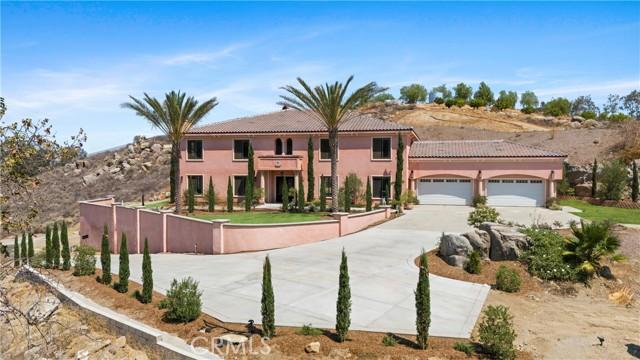
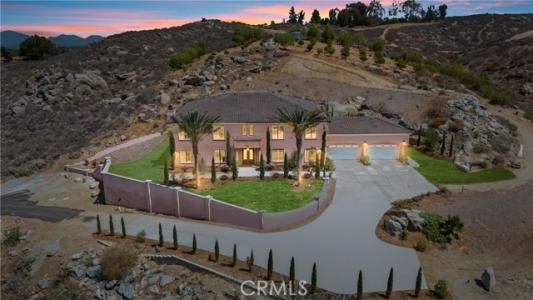
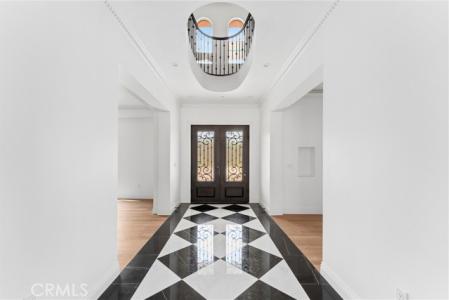
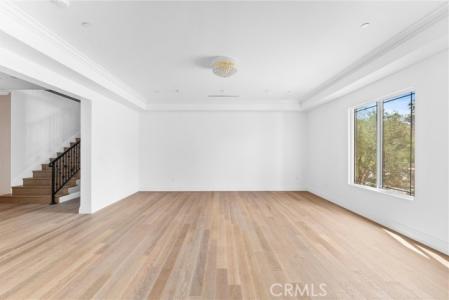
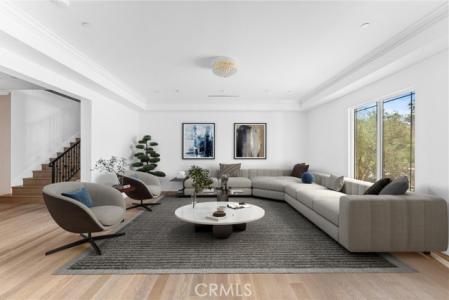
Luxury Collectiveによるリスティング
Small Canyon Lane, Riverside, カリフォルニア 92506, アメリカ合衆国の販売中の 一戸建て住宅 は現在売り物件としてリスティングされています。Small Canyon Lane, Riverside, カリフォルニア 92506, アメリカ合衆国は $2,650,000 で売り出されています。この物件には次の特徴があります:6 ベッドルーム, 7バスルーム, 家続きの車庫, 注文建築, クリーク/水路の見える, 山地の眺め, 谷の眺め。
更新日: 2025/09/14
物件の特徴
主な特徴
- 家続きの車庫
- 注文建築
- クリーク/水路の見える
- 山地の眺め
- 谷の眺め
建物の詳細
- 建築年: 2022
- 建物の状態: 新築 ターンキー方式
- 様式: 注文建築
他の特徴
- 物件の特徴: ポーチ ユティリティールーム バルコニー オープンフロア プラン ウオークイン・パントリー 駐車場 洗濯室 貯蔵室 デッキ 前面ポーチ ワインセラー パティオ 屋内物置 背面ポーチ 屋根付きパティオ 暖炉
- 家電機器: ガス温水器 オーブン-ガス レンジ ダブルオーブン 天井のファン ビルトインオーブン 食器洗い機 ガスレンジ(六つ)
- 冷房装置: 全館空調 ガス デュアル
- 暖房装置: 強制換気 セントラル・ヒーティング 暖炉
- ガレージ: 4
広さ
- 物件の広さ:
664 m² (7,152 ft²) - 土地/分譲地の面積:
9,874 m² (106,286 ft²) - 寝室数: 6
- バス・トイレ数: 7
- 部屋数の合計: 13
学校に関する情報
- 高校通学区域: Riverside Unified
物件の概要
An Icon of Timeless Luxury in Riverside’s Most Prestigious Enclave... Where Vision Meets Legacy… A Sanctuary Beyond Luxury... Welcome to 17190 Small Canyon Lane, where architecture becomes art and home becomes haven. More than just a residence, this Tuscan-inspired masterpiece is a space to become a place where purpose, privacy, and presence converge on just about two and a half acres in Riverside’s most prestigious enclave. Crafted in 2022 with intention and precision, this 7,152 sq ft estate invites you to experience life at a higher level. From the moment you ascend the private driveway, you are drawn into a world that honors both timeless elegance and personal evolution. As you arrive, you are greeted at grand double doors and a dramatic foyer with soaring coffered ceilings and rich wood floors that guide you through expansive formal and casual living areas. Every inch is thoughtfully designed with hand-selected finishes, custom lighting, and architectural details that speak to uncompromising craftsmanship. At the heart of the home lies a gourmet chef’s kitchen appointed with professional-grade appliances, an 8-burner range, oversized built-in oven, and space for a custom refrigerator. A separate butler’s kitchen with dual ovens, oversized walk-in pantry, and prep space that offers seamless entertaining. The California-style great room boasts 30-foot ceilings, a stunning fireplace, and disappearing glass walls that open to panoramic views and alfresco elegance. Six generous ensuite bedrooms offer private retreats, including a grand primary suite with spa-style bath, soaking tub, dual vanities, and an oversized walk-in closet with laundry hookups for added convenience. Additional highlights include Private Library, Executive Office, Oversized Laundry Room, Wide hallways, 4-Car Garage w/ 25-Foot Ceilings and Car Lift Capability to Maximize Showcasing Your Custom Cars, or Event space. Built for Sustainability and Resilience, the Estate Features, Two 1,000-Gallon Water Tanks, Two Private Fire Hydrants, Custom 4-Tank Septic System, Four 10-ton AC Units. Outside, enjoy mature citrus and olive trees, multiple patios, and vast potential for a luxury pool, ADU for multigenerational living, or garden retreat all set against the scenic backdrop of the Riverside foothills. This is more than a residence…It’s a legacy estate for generations to come.
場所
物件に関するお問い合わせ: 909-438-1939

ここに広告されるすべての不動産は、連邦公正住宅法の対象であり、「人種、肌の色、宗教、性別、障害、家族形態、出身国による優遇、制限、差別、またはそのような優遇、制限、差別を行う意図」を広告することは違法となります。 当社は、法律に違反するような不動産広告を、違法と知りながら受け入れることはありません。広告に掲載される住居はすべて機会均等に基づいて提供されるものであることを、すべての人に通知いたします。
