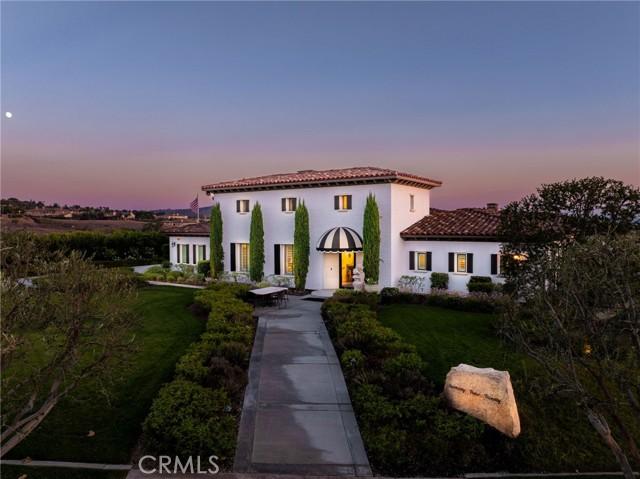
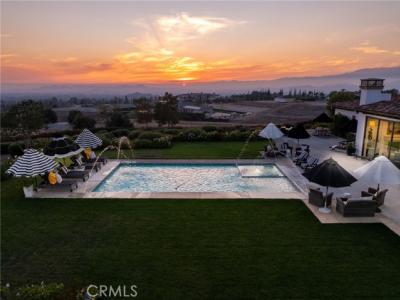
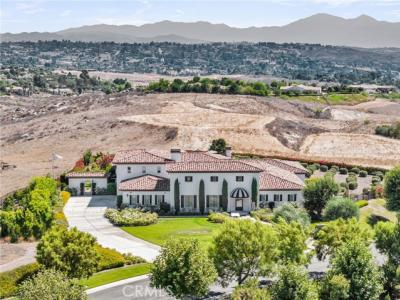
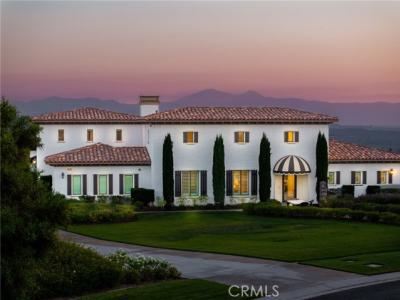
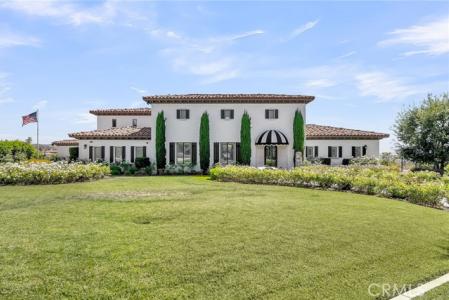
COMPASSによるリスティング
Via Montecito, Riverside, カリフォルニア 92506, アメリカ合衆国の販売中の 一戸建て住宅 は現在売り物件としてリスティングされています。Via Montecito, Riverside, カリフォルニア 92506, アメリカ合衆国は $3,750,000 で売り出されています。この物件には次の特徴があります:5 ベッドルーム, 7バスルーム。
$3,750,000 USD
販売中の一戸建て住宅, Via Montecito, Riverside, カリフォルニア 92506, アメリカ合衆国
- MLS登録番号375040673
- 寝室数5
- バス・トイレ数7
- 家屋/敷地面積
672 m² (7,235 ft²)
物件の特徴
物件
- 物件の広さ:
672 m² (7,235 ft²) - 特徴: ユティリティールームオープンフロア プランホーム オートメーション システムウオークイン・パントリー駐車場洗濯室貯蔵室前面ポーチパティオ日よけ屋内物置冷蔵庫への送水管背面ポーチ暖炉
敷地/土地
- 土地/分譲地の面積:
7,446 m² (80,150 ft²) - 区画詳細: スプリンクラー
- フェンス: 錬鉄
Construction
- 建築年: 2019
- スタイル: スペイン風コンテンポラリー注文建築
- 屋根ふき材: スパニッシュ・クレイタイルスパニッシュ・クレイタイル
- 建物の状態: ターンキー方式
- Construction: フレーム共通の壁なしレンガ・構造用合板表張
- 外観: 漆喰
駐車場/ガレージ
- ガレージ種類: 家続きの車庫
寝室数
- 寝室数: 5
- 主寝室の説明: エンスイートバス
バス・トイレ数
- バスルーム(浴室)総数: 7
- フルバスルーム: 5
- 1/2バスルーム(トイレのみ等): 2
- 詳細: バスタブと別途シャワーシャワー
その他の部屋
- Room types: ボーナスルームオフィス着替え室グレートルームゲスト/メイド用クオーター書斎入り道主寝室台所居間居間書斎ホームシアターメディアルーム娯楽室
- キッチン詳細: 大理石/天然石カウンタートップ執事用台所ウオークイン・パントリーキッチン (アイランド型)オープン・スペース
- 家電機器: オーブン-電気ガス温水器レンジ ダブルオーブン電子レンジ冷蔵庫オーブン (SCC)ゴミ処理ガスレンジ(六つ)引き出し式加熱器対流式オーブン換気フードビルトインオーブン
内部の特徴
- 窓: フレンチ/マリオンウインドー
外観の特徴
- 屋外スペース: 前面ポーチパティオ背面ポーチ
- カーポート駐車場:
プール&スパ
- プール: 暖房ありプライベートプール地下除菌グナイト
- スパ: 暖房あり地下
保養地・娯楽地
- 保養地・娯楽地: スパ
防犯設備等
- 特徴: 一酸化炭素検知器消火用スプリンクラー煙探知機セキュリティーシステム
眺望
- 特徴: 果樹園の見える山の眺め渓谷の眺めプールの眺め丘陵の眺め全景を見渡す眺め谷の眺め中庭の見える夜景の眺め
暖房・冷房
- 暖房設備: 天然ガス強制換気セントラル・ヒーティングゾーン型
- 温水サービス: セントラル・ウオーターヒーター温水サーキュレーター
- 冷房設備: 電気全館空調ゾーン型
電気・ガス・水道設備
- 通信: サラウンド音響用予備配線
- その他の設備: 水道ケーブル配線済み天然ガス下水敷地内に電気全銅製の配管地下 電気・ガス・水道設備
コミュニティ
- 特徴: ゲートで囲われたコミュニティ
学校に関する情報
- 高等学校: Polytechnic
- 高校通学区域: Riverside Unified
- 中学校: Matthew Gage
- 小学校: George Washington
説明
ALESSANDRO HEIGHTS- MONTECITO ESTATES- Entering the gates of this exclusive gate guarded community, you are greeted by pastoral mature Olive trees, white roses and city light/mountain views as far as the eye can see! The soaring foyer of this impressive residence lures you into the elegant entry gallery with floor to ceiling glass windows affording views to the central courtyard with its fireplace and entertaining patio, also providing access to the separate guest suite as well as the home theater/self-contained ADU above. The grand room moves seamlessly to the courtyard and the sunroom through retractable glass walls creating the ideal indoor/outdoor entertaining space all the way out to the pool. The kitchen offers top-tier designer appliances including 3 ovens, commercial range with pot filler, 2 dishwashers and a Butler's Pantry with built-in Miele coffee/espresso maker. Two massive islands provide ample meal preparation and serving surfaces on the pristine white quartzite counter-tops; Separate wine storage room and large walk-in pantry. The separate dining room accommodates any large party with stunning details and views of the surrounding hills; Separate family room/music room with views of the pool and city lights with soaring beamed ceiling and elegant fireplace; An office/library is located off the entry gallery affording views of the courtyard as well as the city lights. The primary bedroom suite is sequestered and contains the luxurious bedroom area with sitting area and fireplace, opulent spa-like white marble bath with walk-in shower, free-standing tub and dual vanities; Dual "boutique style" walk-in closets designed to insure optimal organization of all your clothing shoes and accessories in their designated spaces. The additional 4 large bedrooms for a total of 5 all have their own distinct ensuite baths and walk-in closets. The upper level contains the home theater with seating for 10 as well as a fully self-contained ADU with kitchenette, bedroom and spacious bath. Massive indoor laundry accommodates dual launder sets and loads of storage. The grounds perfectly encompass the residence with pristine landscaping providing ample privacy without impeding the incredible views enjoyed from the site! The classic pool with spa and water feature is surrounded by expansive decking and lawns evoking a rich European inspired scene which is additionally complimented by the private orchard of Avocado, Lemon and Naval Orange Trees!
場所
Via Montecito, Riverside, カリフォルニア 92506, アメリカ合衆国
