Sage Hen Road, Victorville, 캘리포니아 92395, 미국
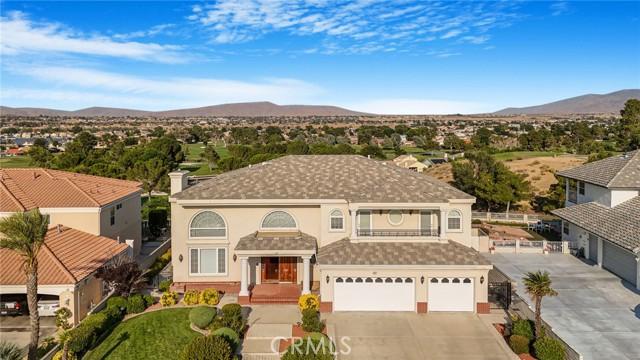
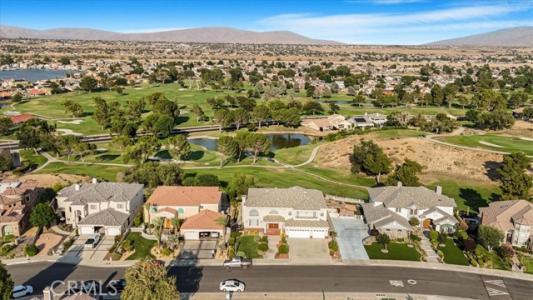
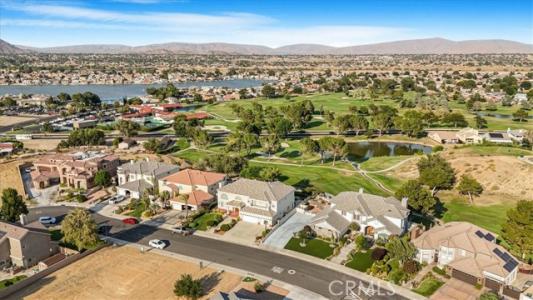
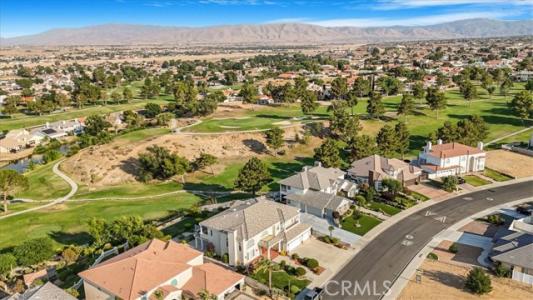
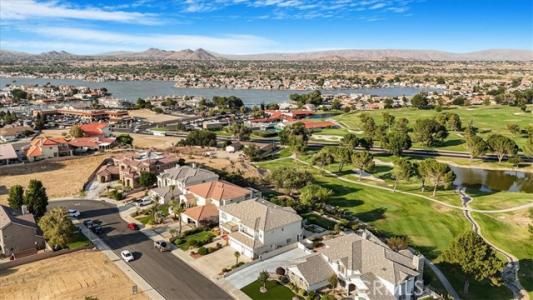
Waldo Realty, Inc에서 추가했습니다
Sage Hen Road, Victorville, 캘리포니아 92395, 미국 내 판매용단독 주택이(가) 현재 판매용입니다.Sage Hen Road, Victorville, 캘리포니아 92395, 미국이(가)US$959,000(으)로 추가되었습니다.이 부동산은침실5개, 욕실4개, 수영장, 콜프 클럽, 부속 차고, 호수 전망, 산 전망이(가) 특징입니다.
업데이트된 일자: 2025. 9. 4.
부동산 사양
주요 사양
- 수영장
- 콜프 클럽
- 부속 차고
- 호수 전망
- 산 전망
- 해안 산책길 전망
- 언덕 전망
- 계곡 전망
- 도시 조명 전망
건축 상세정보
- 건축 연도: 1994
기타 사양
- 부동산 사양: 세탁실 로프트 페치카
- 냉각 시스템: 중앙 에어콘
- 난방 시스템: 중앙
- 차고: 3
지역
- 부동산 크기:
399 m² (4,294 ft²) - 땅/대지 크기:
1,254 m² (13,500 ft²) - 침실: 5
- 욕실: 4
- 전체 방 개수: 9
학교 정보
- 고등학교 학군: Victor Valley Unified
묘사
MILLION DOLLAR VIEW!! First time on the market! Stunning Elegant Estate Home in Spring Valley Lake! Situated on a coveted west-facing wind protected expansive entertainers’ backyard of almost 1/3 acre lot, this property effortlessly conveys the resort-style living. Offering Panoramic views of the city, the lake and the prestigious award winning Bear Valley Country Club Golf Course right from your back yard. Built Custom in 1999 by the original owner, this 4,294 sqft home of sophisticated living with tall ceilings, bold architectural details features 5 spacious bedrooms, 4 Bathrooms, 3 with their own en-suite bathroom plus a 3-car garage. The Primary bedroom suite enjoys its own private wing and is a master retreat of its own, accessed thru it’s double entry doors, dual view fireplace, large windows, a corner balcony to admire the luxurious landscaping, a generous size separate sunken tub, dual vanities, separate large walk in spa shower and grandeous size walk in closet. The Entertainers floor plan greets you into a light-n-bright open floorplan, that immediately draws your eye to the fabulous inviting beautifully manicured backyard with ample patio space that is private with a wide grand stairway to a separate green garden area with balcony to the putting green to effortlessly entertain day or night and enjoy the sweeping fairway views and breathtaking sunrises from this 13,500 sq.ft. lot, a seamless flow designed for luxury, comfort and entertainment. The gourmet kitchen has prep center island, separate countertop seating area, granite countertops, stainless steel appliances including a double oven and 6-burner cooktop, Subzero refrigerator and separate adjacent breakfast nook with views. The adjacent family room has a commanding presence of a custom built in bar, tile floors, and more views to the lucious rear yard. Cathedral ceilings and large slider doors grace the formal dining area, which opens to a sophisticated living room. A bedroom and full bathroom complete the downstairs. The dramatic grand welcomed staircase leads to the library with large balcony open to the living room below with a cozy sitting area, conveniently adjacent to the primary suite. The three additional spacious upstairs bedrooms include delightful walk-in closet and pleasant Balcony. One bedroom is conveniently set up for an office with custom cabinetry. The grand Driveway embodies a pristine 3-car garage with built in garage storage system. By appointment only.
위치
목록 내 주택 연락처: 760-508-8427

광고된 모든 부동산 매물은 연방 공정 주택법(Federal Fair Housing Act) 적용 대상으로, '인종, 피부색, 종교, 성별, 장애, 가정 내 상황, 출신 국가로 인한 선호, 제한, 차별 또는 그러한 선호, 제한, 차별을 하려는 의도'를 광고하는 것은 불법입니다. 당사는 해당 법을 위반하는 부동산 광고를 고의로 수락하지 않습니다. 이로써 모든 사람은 광고된 모든 매물이 평등한 기회를 바탕으로 이용 가능하다는 사실을 알려드립니다.
