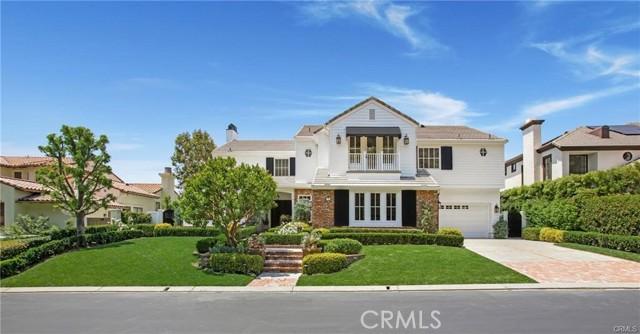
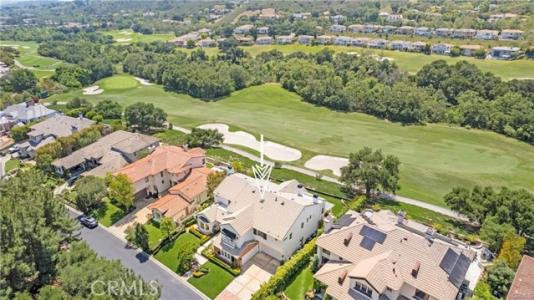
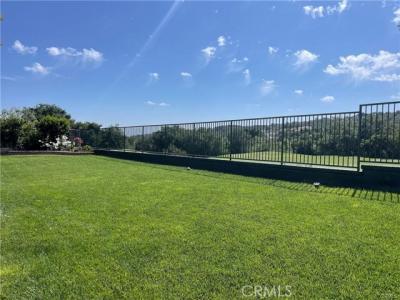
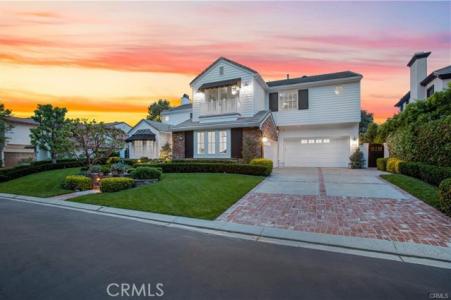
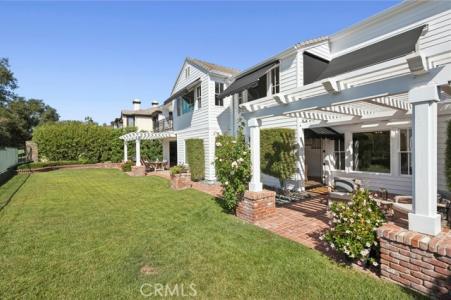
Oferta wystawiona przez Berkshire Hathaway HomeService
Dom Jednorodzinny na sprzedaż zlokalizowany w Canada Oaks, Coto De Caza, Kalifornia 92679, USA jest aktualnie dostępny do kupienia.Canada Oaks, Coto De Caza, Kalifornia 92679, USA jest w sprzedaży po cenie4 388 000 USD.Ta nieruchomość ma 5 sypialnie, 5 łazienki cech.
4 388 000 USD
Dom jednorodzinny na sprzedaż, Canada Oaks, Coto De Caza, Kalifornia 92679, USA
- Numer MLS402342606
- Łazienka5
- Łazienki5
- Rozmiar domu/mieszkania
471 m² (5 067 ft²)
Cechy nieruchomości
Propriedade
- Wielkość nieruchomości:
471 m² (5 067 ft²) - Comodidades: BalkonOtwarty Rozkład MieszkaniaSpiżarniaParking2 Klatki SchodoweSpiżarniaPralniaPatioMarkizyPoddaszePatio ZadaszoneKominek
- Localização: Dzielnica
Działka/Grunt
- Wielkość działki/gruntu:
1 028 m² (11 064 ft²) - Descrição do lote: System Zraszania
- Cercado: StiukŚciana Z CegłyKute Żelazo
Construção
- Rok budowy: 1997
- Estilo: Tradycyjny
- Zadaszenie: Betonowe
- Construção: Brak Ścian Działowych (pośrednich)Cegła
- Zewnętrze: Siding Drewniany
Parking/Garaż
- Descrição de garagem: Garaż Połączony Z Domem
Łazienka
- Łazienka: 5
- Descrição da suíte master: Łazienka Przylegająca Do Sypialni
Łazienki
- Total de banheiros: 5
- Banheiro completo: 4
- Banheiro social: 1
- Detalhes: BidetWanna I Oddzielny Prysznic
Inne pokoje
- Room types: BiuroPrzedpokójKuchniaPokój DziennySalonŁazienka Z Bezpośrednim Wejściem Z Dwóch PokoiDomowa Biblioteka
- Descrição da cozinha: Granitowe BlatySpiżarkaSpiżarniaZ "wyspą"Otwarta
- Urządzenia: Piekarnik ElektrycznySystem Centralnego OdkurzaniaPodwójny PiekarnikKuchenka MikrofalowaLodówkaRozdrabniacz OdpadówWentylacja SufitowaZmywarkaWentylatorZgniatarka Śmieci
Cechy wewnętrzne
- Janelas: Okna Dachowe
Cechy zewnętrzne
- Przestrzenie zewnętrzne: BalkonPatio ZadaszonePatio
- Vagas cobertas:
Área de água e acesso para barcos
- Água: Staw
Terreno recreacional
- Terreno recreacional: Prywatny Grill
Segurança
- Comodidades: Detektor Tlenku WęglaStały Dozór PortierskiCzujnik Dymu
Widok
- Comodidades: Widok Na GóryWidok Na Pole GolfoweWidok PanoramicznyWidok Na DolinęWidok Na Drzewa/las
Aquecimento e ar-condicionado
- Sistema de aquecimento: Wymuszony Obieg PowietrzaCentralne
- Sistema de resfriamento: Centralny System KlimatyzacjiGazowyWentylacja Mieszana
Serviços públicos
- Outros utilidades: WodaGaz ZiemnyKanalizacjaElektryczność - Na TerenieCzęść Instalacji Wodociągowej Miedziana
Społeczność
- Comodidades: Strażnik Kompleksu MieszkalnegoOgrodzony Kompleks Mieszkalny
Informacje o szkole
- Szkoła Średnia: Tesoro
- Okręg Szkoły Średniej: Capistrano Unified
- Gimnazjum: Los Flores
- Szkoła Podstawowa: Wagon Wheel
Opis
SWEEPING VIEWS And LOCATION! Amazing Sunset and Golf Course Views Overlooking the 18th Fairway of the North course at Coto de Caza. One of only 11 homes on a single loaded cul de sac street with a short walk to the Coto de Caza Golf and Racquet Club. The Simi-custom Home was designed and built by Stonefield Development with a tradition of beautiful and unique architectural design and with exceptional quality features throughout like the solid core 8 ft. wood doors, dual staircases, and walk-out view balcony off the primary bedroom. Three gas-burning fireplaces. The exquisite residence delivers the ultimate in luxury with natural elements in its open light and bright 5000+ sq ft. The residence is graced with a two-story volume ceiling in the Entry, Formal Living, and Dining Rooms. Comforts include 5 spacious bedrooms, 4.5 bathrooms, 4-car garage, Library/Office, and large open upstairs lounge area for the family or office plus A Separate area for reading/ study. Many large Picture windows (9 are new and installed by Anderson). The home has many modern upgraded features, including wide plank wood flooring throughout (except the two staircases), which has beautiful wool carpeting. All new Toto toilets, including a bidet washlet, are in the primary bathroom. Completely remodeled master bath with Newport Brass Fixtures, solid slab stone shower, and counter tops, a free-standing tub for that soothing bath while enjoying the stunning views. The open Kitchen has a large walk-in island with a Viking cook top, two new Viking dishwashers, and a spacious nook with a large picture window to enjoy the views of the golf course and hills. Opening to a great family room with a new floor-to-ceiling custom lime stone fireplace with custom mantel. The French door leads to the partially covered and open patio, a lush backyard with panoramic views. A convenient back staircase leads to the 2nd level, with 4 spacious bedrooms, including the main suite has a wall of windows for the views. a fireplace, and a walk-out balcony. All new Emtec black hardware and new black thresholds throughout, Newer paint inside and out. Epoxy Garage floors and storage cabinetry. All new lighting inside and out. Many electrical outlets were replaced. New awnings on 7 windows, updated landscaping. Some roof areas replaced, new rain gutters were installed, and so much more. Must see to appreciate.
Lokalizacja
Canada Oaks, Coto De Caza, Kalifornia 92679, USA
