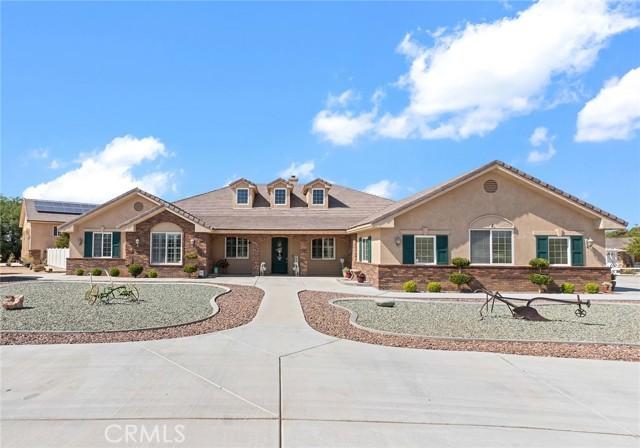
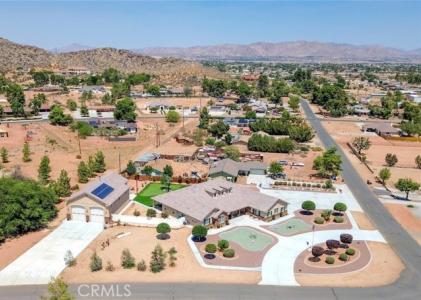
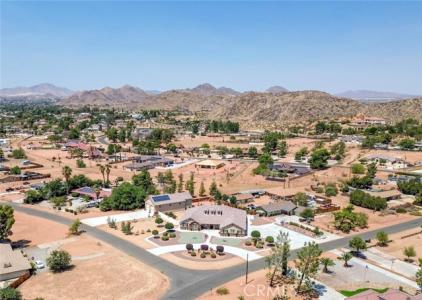
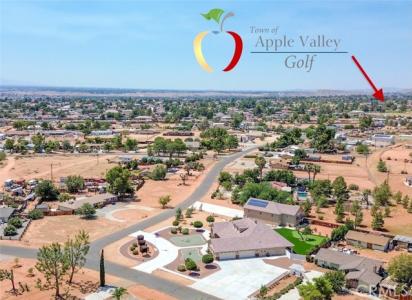
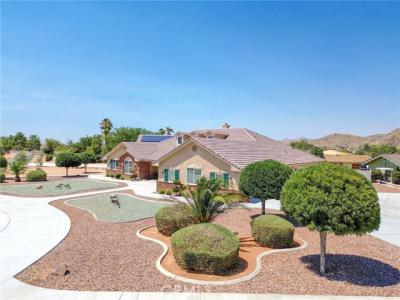
Oferta wystawiona przez First Team Real Estate-HighDes
Dom Jednorodzinny na sprzedaż zlokalizowany w Chinook Road, Apple Valley, Kalifornia 92307, USA jest aktualnie dostępny do kupienia.Chinook Road, Apple Valley, Kalifornia 92307, USA jest w sprzedaży po cenie1 199 999 USD.Ta nieruchomość ma 5 sypialnie, 8 łazienki cech.
1 199 999 USD
Dom jednorodzinny na sprzedaż, Chinook Road, Apple Valley, Kalifornia 92307, USA
- Numer MLS375043692
- Łazienka5
- Łazienki8
- Rozmiar domu/mieszkania
427 m² (4 596 ft²)
Cechy nieruchomości
Propriedade
- Wielkość nieruchomości:
427 m² (4 596 ft²) - Comodidades: Ganek/werandaPomieszczenie GospodarczeOtwarty Rozkład MieszkaniaOświetlenie ZewnętrzneSpiżarniaParkingPralniaSpiżarniaFrontowa WerandaPatioWewnętrzny SchowekWarsztatInstalacja Wody Do LodówkiPatio ZadaszoneKominek
- Outras edificações: Budynek MagazynowyDom GościnnyWarsztat
Działka/Grunt
- Wielkość działki/gruntu:
4 403 m² (47 393,28 ft²) - Cercado: DrewnianeWinylowa
Construção
- Rok budowy: 2011
- Estilo: Wykonano Według Indywidualnego Projektu
- Zadaszenie: Dachówka
- Stan budynku: Pod Klucz
- Construção: Brak Ścian Działowych (pośrednich)Beton/pustakCegła
- Zewnętrze: Tynk
Parking/Garaż
- Descrição de garagem: Garaż Połączony Z Domem
Łazienka
- Łazienka: 5
- Descrição da suíte master: Łazienka Przylegająca Do Sypialni
Łazienki
- Total de banheiros: 8
- Banheiro completo: 4
- Banheiro social: 3
- Banheiro três quartos: 1
Inne pokoje
- Room types: Dodatkowy PokójBiuroSala Do ĆwiczeńPokój GościnnyCzęść Gościnna/dla Pomocy DomowejPokój TelewizyjnyPrzedpokójGłówna SypialniaKuchniaPokój DziennySalonDomowa BibliotekaPokój MultimedialnyBawialnia
- Descrição da cozinha: Blaty CorianSpiżarniaZ "wyspą"Otwarta
- Urządzenia: Piekarnik GazowyWentylator Na PoddaszuKuchenkaPodwójny PiekarnikKuchenka MikrofalowaEnergy StarOkap KuchennyWentylacja SufitowaPiekarnik W ZabudowiePłyta Grzewcza - GazowaZgniatarka Śmieci
Cechy wewnętrzne
- Janelas: OkienniceOkna Dachowe
Cechy zewnętrzne
- Przestrzenie zewnętrzne: Ganek/werandaFrontowa WerandaPatio ZadaszonePatio
- Vagas cobertas:
Terreno recreacional
- Terreno recreacional: Prywatny Grill
Segurança
- Comodidades: Detektor Tlenku WęglaŚciany PrzeciwpożaroweOkablowanie Dla Systemu AlarmowegoStały Dozór PortierskiCzujnik DymuSystem Alarmowy
Widok
- Comodidades: Widok Na GóryWidok Na WzgórzaWidok PanoramicznyWidok Na DolinęWidok Na PustynięWidok Na Światła Miejskie
Aquecimento e ar-condicionado
- Sistema de aquecimento: Centralne
- Serviço de água quente: Cyrkulator Ciepłej WodyCiągły Dostęp Do Gorącej Wody
- Sistema de resfriamento: Centralny System KlimatyzacjiStrefowy
Serviços públicos
- Telecomunicação: Okablowanie Strukturalne
- Outros utilidades: WodaGaz ZiemnyElektryczność - Na Terenie
Społeczność
- Comodidades: Klub Golfowy
Informacje o szkole
- Okręg Szkoły Średniej: Apple Valley Unified
Opis
More Than a Home – A High Desert Legacy Estate Built to Last. Designed and built by a Firefighter, this estate blends strength, quality, and modern living on a full corner acre lot in one of Apple Valley’s most desirable areas. 4,596 Sq. Ft. of 2x6 construction that features a 2-story ADU/Luxury Studio Apartment, Double RV Garage & Putting Green. Together, the main home (3,512 sq. ft.) and two-story studio apartment (1,084 sq. ft.) offer ±4,600 sq. ft. of livable space designed for versatility—perfect for extended family, guests, or rental income. The main residence features 4 bedrooms (Each with their own bathroom) and 6 total baths, including two master suites, a dedicated office and large indoor laundry room. The living room showcases open step up ceilings, custom brickwork, and a wood-burning stove. The kitchen includes a large island, walnut cabinetry, under-cabinet lighting, and adjoining dining and living spaces, plus a formal dining room with custom cabinetry and lighting. The 4-car garage even has its own bathroom and washer/dryer area. The detached Double RV garage (20-ft ceilings) connects to the luxury apartment, complete with full kitchen, fireplace, efficient mini-splits, and a private deck with sunrise and mountain views. Outdoors, enjoy a 85-ft fully covered stuccoed patio, perfect for gatherings, a fire pit lounge area, and ±4,000 sq. ft. premium turf with custom made putting green. Extensive concrete work throughout the entire property, automatic drip landscaping, and paid-off solar add convenience and efficiency. Located just a couple blocks from Apple Valley Golf Course with best value memberships in California and the Hill Top Mountain Legacy Trail, for hiking, biking and unmatched views of the valley. This property offers unmatched lifestyle and durability—a true one of a kind High Desert estate. Only 2 owners.
Lokalizacja
Chinook Road, Apple Valley, Kalifornia 92307, USA
