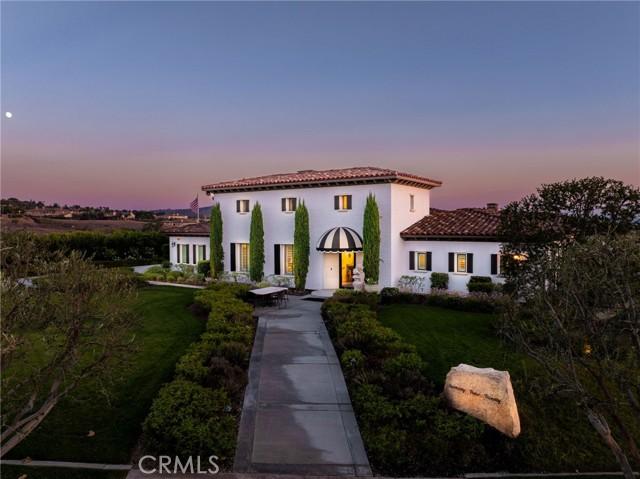
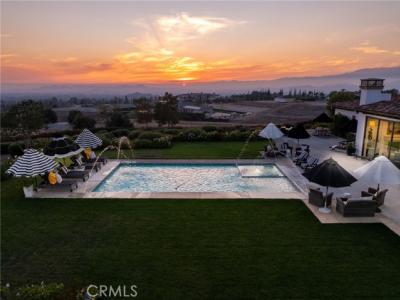
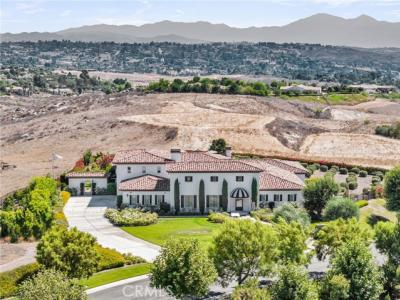
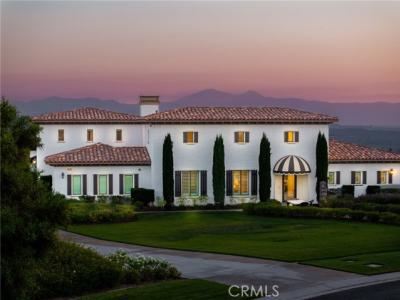
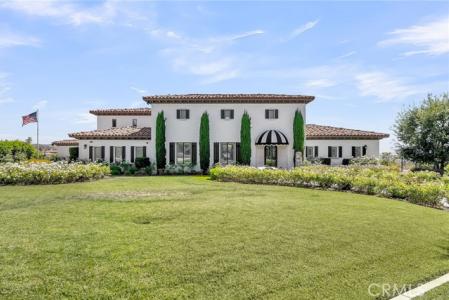
Oferta wystawiona przez COMPASS
Dom Jednorodzinny na sprzedaż zlokalizowany w Via Montecito, Riverside, Kalifornia 92506, USA jest aktualnie dostępny do kupienia.Via Montecito, Riverside, Kalifornia 92506, USA jest w sprzedaży po cenie3 750 000 USD.Ta nieruchomość ma 5 sypialnie, 7 łazienki cech.
3 750 000 USD
Dom jednorodzinny na sprzedaż, Via Montecito, Riverside, Kalifornia 92506, USA
- Numer MLS375040673
- Łazienka5
- Łazienki7
- Rozmiar domu/mieszkania
672 m² (7 235 ft²)
Cechy nieruchomości
Propriedade
- Wielkość nieruchomości:
672 m² (7 235 ft²) - Comodidades: Pomieszczenie GospodarczeOtwarty Rozkład MieszkaniaSystem Automatyki DomuSpiżarniaParkingPralniaSpiżarniaFrontowa WerandaPatioMarkizyWewnętrzny SchowekInstalacja Wody Do LodówkiTylna WerandaKominek
Działka/Grunt
- Wielkość działki/gruntu:
7 446 m² (80 150 ft²) - Descrição do lote: System Zraszania
- Cercado: Kute Żelazo
Construção
- Rok budowy: 2019
- Estilo: HiszpańskiWspółczesnyWykonano Według Indywidualnego Projektu
- Zadaszenie: Gliniana DachówkaGliniana Dachówka Typu Hiszpańskiego
- Stan budynku: Pod Klucz
- Construção: SzkieletowaBrak Ścian Działowych (pośrednich)Fasada Z Cegieł
- Zewnętrze: Tynk
Parking/Garaż
- Descrição de garagem: Garaż Połączony Z Domem
Łazienka
- Łazienka: 5
- Descrição da suíte master: Łazienka Przylegająca Do Sypialni
Łazienki
- Total de banheiros: 7
- Banheiro completo: 5
- Banheiro social: 2
- Detalhes: Wanna I Oddzielny PrysznicPrysznic
Inne pokoje
- Room types: Dodatkowy PokójBiuroGarderobaPokój GościnnyCzęść Gościnna/dla Pomocy DomowejPokój TelewizyjnyPrzedpokójGłówna SypialniaKuchniaPokój DziennySalonDomowa BibliotekaKino DomowePokój MultimedialnyBawialnia
- Descrição da cozinha: Marmurowe/kamienne BlatySpiżarkaSpiżarniaZ "wyspą"Otwarta
- Urządzenia: Piekarnik ElektrycznyGazowy Podgrzewacz WodyKuchenkaPodwójny PiekarnikKuchenka MikrofalowaLodówkaPiekarnik - Samooczyszczający SięRozdrabniacz OdpadówPiec Z Sześcioma PalnikamiSzuflada PodgrzewającaPiekarnik KonwekcyjnyOkap KuchennyPiekarnik W Zabudowie
Cechy wewnętrzne
- Janelas: Okna Balkonowe
Cechy zewnętrzne
- Przestrzenie zewnętrzne: Frontowa WerandaPatioTylna Weranda
- Vagas cobertas:
Piscina e spa
- Piscina: OgrzewanyPrywatny Basen Wbudowany W ZiemięSystem Filtrujący WodęBeton
- Spa da associação: OgrzewanyWbudowane W Ziemię
Terreno recreacional
- Terreno recreacional: Wanna Z Hydromasażem (jacuzzi)
Segurança
- Comodidades: Detektor Tlenku WęglaTryskacze PrzeciwpożaroweCzujnik DymuSystem Alarmowy
Widok
- Comodidades: Widok Na Gaj/SadWidok Na GóryWidok Na KanionWidok Na BasenWidok Na WzgórzaWidok PanoramicznyWidok Na DolinęWidok Na PodwórzeWidok Na Światła Miejskie
Aquecimento e ar-condicionado
- Sistema de aquecimento: Gaz ZiemnyWymuszony Obieg PowietrzaCentralneStrefowy
- Serviço de água quente: Centralne Podgrzewanie WodyCyrkulator Ciepłej Wody
- Sistema de resfriamento: ElektrycznyCentralny System KlimatyzacjiStrefowy
Serviços públicos
- Telecomunicação: Okablowanie Do Systemu Nagłaśniającego
- Outros utilidades: WodaGaz ZiemnyKanalizacjaElektryczność - Na TerenieMiedziana Instalacja Wodociągowa (cała)Media W Ziemii
Społeczność
- Comodidades: Ogrodzony Kompleks Mieszkalny
Informacje o szkole
- Szkoła Średnia: Polytechnic
- Okręg Szkoły Średniej: Riverside Unified
- Gimnazjum: Matthew Gage
- Szkoła Podstawowa: George Washington
Opis
ALESSANDRO HEIGHTS- MONTECITO ESTATES- Entering the gates of this exclusive gate guarded community, you are greeted by pastoral mature Olive trees, white roses and city light/mountain views as far as the eye can see! The soaring foyer of this impressive residence lures you into the elegant entry gallery with floor to ceiling glass windows affording views to the central courtyard with its fireplace and entertaining patio, also providing access to the separate guest suite as well as the home theater/self-contained ADU above. The grand room moves seamlessly to the courtyard and the sunroom through retractable glass walls creating the ideal indoor/outdoor entertaining space all the way out to the pool. The kitchen offers top-tier designer appliances including 3 ovens, commercial range with pot filler, 2 dishwashers and a Butler's Pantry with built-in Miele coffee/espresso maker. Two massive islands provide ample meal preparation and serving surfaces on the pristine white quartzite counter-tops; Separate wine storage room and large walk-in pantry. The separate dining room accommodates any large party with stunning details and views of the surrounding hills; Separate family room/music room with views of the pool and city lights with soaring beamed ceiling and elegant fireplace; An office/library is located off the entry gallery affording views of the courtyard as well as the city lights. The primary bedroom suite is sequestered and contains the luxurious bedroom area with sitting area and fireplace, opulent spa-like white marble bath with walk-in shower, free-standing tub and dual vanities; Dual "boutique style" walk-in closets designed to insure optimal organization of all your clothing shoes and accessories in their designated spaces. The additional 4 large bedrooms for a total of 5 all have their own distinct ensuite baths and walk-in closets. The upper level contains the home theater with seating for 10 as well as a fully self-contained ADU with kitchenette, bedroom and spacious bath. Massive indoor laundry accommodates dual launder sets and loads of storage. The grounds perfectly encompass the residence with pristine landscaping providing ample privacy without impeding the incredible views enjoyed from the site! The classic pool with spa and water feature is surrounded by expansive decking and lawns evoking a rich European inspired scene which is additionally complimented by the private orchard of Avocado, Lemon and Naval Orange Trees!
Lokalizacja
Via Montecito, Riverside, Kalifornia 92506, USA
