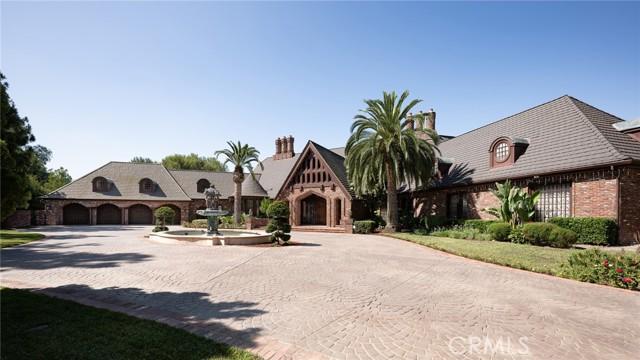
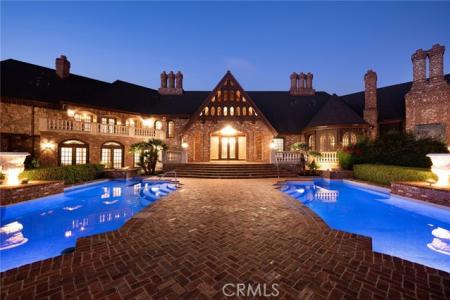
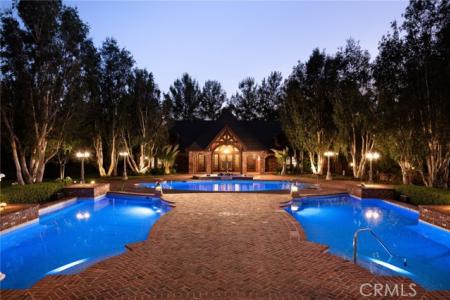
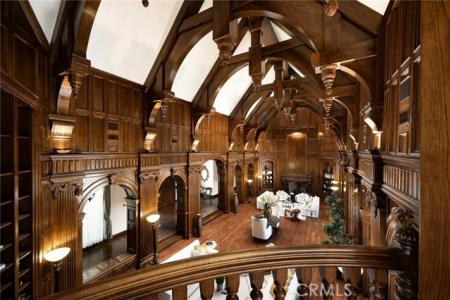
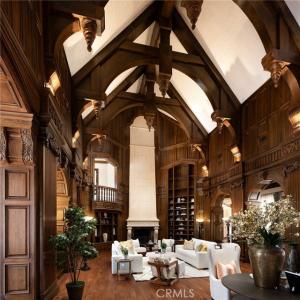
Oferta wystawiona przez Pinnacle Real Estate Group
Dom Jednorodzinny na sprzedaż zlokalizowany w Via Pajaro, Coto De Caza, Kalifornia 92679, USA jest aktualnie dostępny do kupienia.Via Pajaro, Coto De Caza, Kalifornia 92679, USA jest w sprzedaży po cenie15 000 000 USD.Ta nieruchomość ma 6 sypialnie, 8 łazienki cech.
15 000 000 USD
Dom jednorodzinny na sprzedaż, Via Pajaro, Coto De Caza, Kalifornia 92679, USA
- Numer MLS375088727
- Łazienka6
- Łazienki8
- Rozmiar domu/mieszkania
1 394 m² (15 000 ft²)
Cechy nieruchomości
Propriedade
- Wielkość nieruchomości:
1 394 m² (15 000 ft²) - Comodidades: PralniaPoddaszeBalkonPiwnica Na WinoPatioWewnętrzny SchowekOświetlenie ZewnętrzneParking2 Klatki SchodoweKominek
- Localização: Dzielnica
- Outras edificações: Dom Gościnny
Działka/Grunt
- Wielkość działki/gruntu:
25 900 m² (278 784 ft²) - Descrição do lote: Staw Z Karpiami KoiSystem Zraszania
- Cercado: WinylowaKute Żelazo
Construção
- Rok budowy: 1989
- Estilo: TudorWykonano Według Indywidualnego Projektu
- Stan budynku: Przebudowany
- Construção: Brak Ścian Działowych (pośrednich)
Parking/Garaż
- Descrição de garagem: Garaż Połączony Z Domem
Łazienka
- Łazienka: 6
Łazienki
- Total de banheiros: 8
- Banheiro completo: 7
- Banheiro social: 1
- Detalhes: Prysznic
Inne pokoje
- Room types: Dodatkowy PokójPrzedpokójKuchniaPokój DziennySalonPokój GościnnyDomowa BibliotekaKino Domowe
- Descrição da cozinha: Marmurowe/kamienne BlatyZ "wyspą"Aneks Kuchenny
- Urządzenia: Zmiękczacz WodyPiekarnik GazowyKuchenkaLodówkaPłyta Grzewcza - ElektrycznaOkap KuchennyMaszyna Do LoduPiekarnik W ZabudowieZmywarka
Cechy wewnętrzne
- Janelas: Okiennice Wykonane Na Zamówienie
Cechy zewnętrzne
- Przestrzenie zewnętrzne: BalkonPatio
- Vagas cobertas:
Piscina e spa
- Piscina: Prywatny Basen Wbudowany W Ziemię
- Spa da associação: Wbudowane W Ziemię
Terreno recreacional
- Terreno recreacional: SaunaWanna Z Hydromasażem (jacuzzi)Prywatny GrillPrywatny Kort TenisowyPrywatna Sauna
Widok
- Comodidades: Widok Na WzgórzaWidok Na Podwórze
Aquecimento e ar-condicionado
- Sistema de aquecimento: Centralne
- Sistema de resfriamento: Centralny System KlimatyzacjiStrefowy
Serviços públicos
- Outros utilidades: Studnia
Społeczność
- Comodidades: Ogrodzony Kompleks Mieszkalny
Informacje o szkole
- Szkoła Średnia: Tesoro
- Okręg Szkoły Średniej: Capistrano Unified
- Gimnazjum: Las Flores
- Szkoła Podstawowa: Wagon Wheel
Opis
Step into a world of timeless elegance and modern indulgence at this extraordinary private estate nestled on over 6 acres of private behind the gats of Coto De Caza in the Los Ranchos Estates. Completely restored and remodeled in 2018, this one-of-a-kind property blends grand architectural charm with resort-style amenities, offering the ultimate retreat at the comfort of your home. As you enter the main residence, you're welcomed by a breathtaking foyer that feels like it belongs in a storybook— hand-carved woodwork, soaring ceilings, and rich details reminiscent of the halls of Hogwarts. The craftsmanship throughout is truly rare and awe-inspiring. The main home features 4 bedrooms, thoughtfully laid out for both comfort and privacy. On the main level, you’ll find two generously sized bedrooms, while upstairs awaits an expansive primary suite. The master bedroom includes a his-and-her closet setup—her side boasting a custom lounge-style space so spacious it could double as a personal fitting room or accommodate two queen-sized beds for young children. A second primary suite is tucked away in a private wing, accessible via its own stairway. Entertain with ease across multiple living and entertainment spaces with a full-service bar, private movie theater, home sauna and much more. Each space is designed to offer both intimacy and grandeur, making hosting a dream while preserving privacy. The formal dining room featuring beautiful coffered ceilings with intricate wood carvings. The gourmet kitchen is equipped with Gaggenau appliances, Sub-Zero refrigeration, and is complemented by a separate prep kitchen. For wine enthusiasts, a climate-controlled wine room holds over 800 bottles. The property also features a fully independent guest house with 2 en-suite bedrooms, a kitchen, and soaring ceilings in the living space—perfect for long-term guests or multigenerational living. Step outside to your private resort-style backyard featuring a triple pool configuration with spa, two putting greens with chipping/pitching area and bunker, tennis court that doubles as a basketball court, vegetable garden, koi pond, hillside solar panels, and its own well for sustainable living. This estate is more than a home, it is a place where life’s best moments unfold. With endless amenities, expansive indoor-outdoor living, and thoughtful design around every corner, you’ll never want to leave. A true sanctuary where a lifetime of cherished memories awaits for you.
Lokalizacja
Via Pajaro, Coto De Caza, Kalifornia 92679, USA
