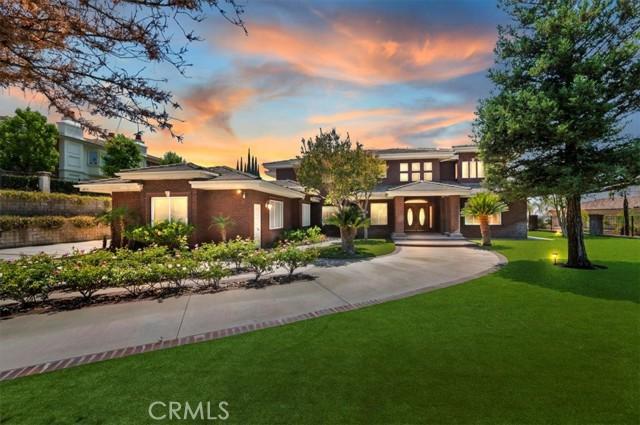
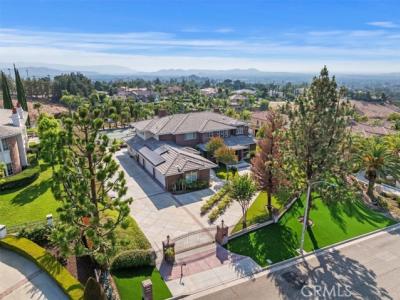
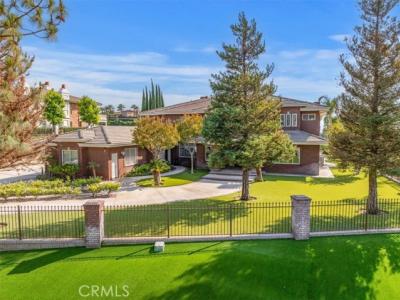
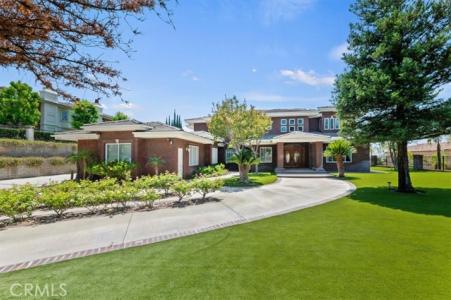
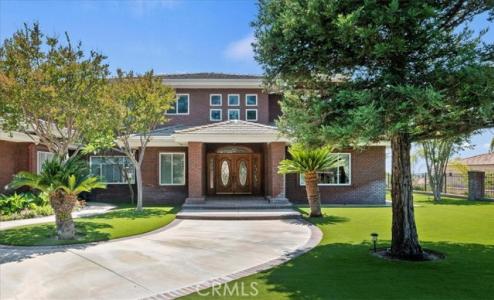
Oferta wystawiona przez Tower Agency
Dom Jednorodzinny na sprzedaż zlokalizowany w Wyndham Hill Drive, Riverside, Kalifornia 92506, USA jest aktualnie dostępny do kupienia.Wyndham Hill Drive, Riverside, Kalifornia 92506, USA jest w sprzedaży po cenie2 549 999 USD.Ta nieruchomość ma 4 sypialnie, 5 łazienki cech.
2 549 999 USD
Dom jednorodzinny na sprzedaż, Wyndham Hill Drive, Riverside, Kalifornia 92506, USA
- Numer MLS401979938
- Łazienka4
- Łazienki5
- Rozmiar domu/mieszkania
543 m² (5 845 ft²)
Cechy nieruchomości
Propriedade
- Wielkość nieruchomości:
543 m² (5 845 ft²) - Comodidades: Podwójne Drzwi WejścioweBalkonOtwarty Rozkład MieszkaniaOświetlenie ZewnętrzneSpiżarniaParking2 Klatki SchodowePralniaSpiżarniaFrontowa WerandaPatioInstalacja Wody Do LodówkiTylna WerandaPatio ZadaszoneKominek
Działka/Grunt
- Wielkość działki/gruntu:
6 070 m² (65 340 ft²) - Descrição do lote: Ogrodzenia Wewnątrz DziałkiSystem Zraszania
- Cercado: Ściana Z CegłyKute Żelazo
Construção
- Rok budowy: 2002
- Estilo: Wykonano Według Indywidualnego Projektu
- Zadaszenie: Dachówka
- Stan budynku: Pod Klucz
- Construção: SzkieletowaBrak Ścian Działowych (pośrednich)Cegła
- Zewnętrze: Tynk
Parking/Garaż
- Descrição de garagem: Garaż Połączony Z DomemBrama Automatyczna Otwierana Pilotem
Łazienka
- Łazienka: 4
- Descrição da suíte master: Łazienka Przylegająca Do Sypialni
Łazienki
- Total de banheiros: 5
- Banheiro completo: 4
- Banheiro social: 1
- Detalhes: Wanna I Oddzielny PrysznicPrysznic
Inne pokoje
- Room types: BiuroGłówna SypialniaKuchniaPokój Telewizyjny
- Descrição da cozinha: Granitowe BlatySpiżarniaZ "wyspą"Otwarta
- Urządzenia: ZamrażarkaPodwójny PiekarnikKuchenka MikrofalowaLodówkaRozdrabniacz OdpadówZmiękczacz WodySystem Centralnego OdkurzaniaPłyta Grzewcza - ElektrycznaOkap KuchennyWentylacja SufitowaMaszyna Do LoduZmywarka
Cechy wewnętrzne
- Janelas: Witraż
Cechy zewnętrzne
- Przestrzenie zewnętrzne: BalkonFrontowa WerandaPatio ZadaszonePatioTylna Weranda
- Vagas cobertas:
Piscina e spa
- Piscina: Prywatny Basen Wbudowany W ZiemięSystem Filtrujący WodęBeton
- Spa da associação: OgrzewanyWbudowane W Ziemię
Terreno recreacional
- Terreno recreacional: Wanna Z Hydromasażem (jacuzzi)AltankaPrywatne Boisko Sportowe
Segurança
- Comodidades: Detektor Tlenku WęglaTryskacze PrzeciwpożaroweOkablowanie Dla Systemu AlarmowegoDomofonCzujnik DymuKraty OkienneSystem Alarmowy
Widok
- Comodidades: Widok Na Wzgórza
Aquecimento e ar-condicionado
- Sistema de aquecimento: Słoneczny(e)Centralne
- Serviço de água quente: Centralne Podgrzewanie Wody
- Sistema de resfriamento: Centralny System Klimatyzacji
Serviços públicos
- Outros utilidades: WodaGaz ZiemnyElektryczność - Na TerenieMedia W Ziemii
Informacje o szkole
- Okręg Szkoły Średniej: Riverside Unified
Opis
This bespoke estate in the exclusive Wyndham Hill Estates of Alessandro Heights offers a rare opportunity to own a custom designed property. Designed and maintained by its original owners, this residence blends timeless craftsmanship with thoughtful detail across 5,845 square feet of elegant living space. Guests are welcomed by a dramatic two-story foyer, featuring a grand sweeping staircase, custom oak wall paneling, and elegant marble floors with stone inlay. The entry opens to the formal living and dining rooms, where coffered ceilings, warm natural light, and artisan brick fireplaces reflect the home’s thoughtful craftsmanship and timeless appeal. Set on 1.5 acres in one of Riverside’s most prestigious neighborhoods, the residence offers 4 spacious bedrooms, 4.5 bathrooms, and an open-concept layout ideal for both everyday living and refined entertaining. Granite countertops, rich oak cabinetry, and custom built-ins are paired with enduring materials that speak to the home’s quality and thoughtful design, including hand-laid brick masonry wrapping the exterior and anchoring key interior spaces. The gourmet kitchen includes built-in appliances in pristine condition, a walk-in pantry, and seamless flow into the family and dining areas. A private study with custom oak shelving and a versatile upstairs loft with flexible spaces for work, media, or retreat. A spacious and private primary suite, accessed through beveled glass oak double doors, and includes a fireplace, dual walk-in closets with custom cabinetry, with dual private toilets, and a spa-inspired bath with jetted tub. Outdoors, the grounds are a private oasis: a resort-style pool and spa, basketball court, and a charming cabana ideal for gathering with guests or enjoying quiet mornings outdoors. A flourishing orchard of guava, mango, avocado, pomelo, apple, loquat, orange, and fig trees adds to the property’s sense of abundance and tranquility. The expansive, gated driveway accommodates multiple vehicles and leads to a 5-car garage, with one bay converted into a fully finished workshop with built-in cabinetry. Every space reflects tasteful curation and meticulous care. Framed by mountain and partial city views, this home embodies privacy, elegance, and true custom luxury in one of Riverside’s most coveted enclaves.
Lokalizacja
Wyndham Hill Drive, Riverside, Kalifornia 92506, USA
