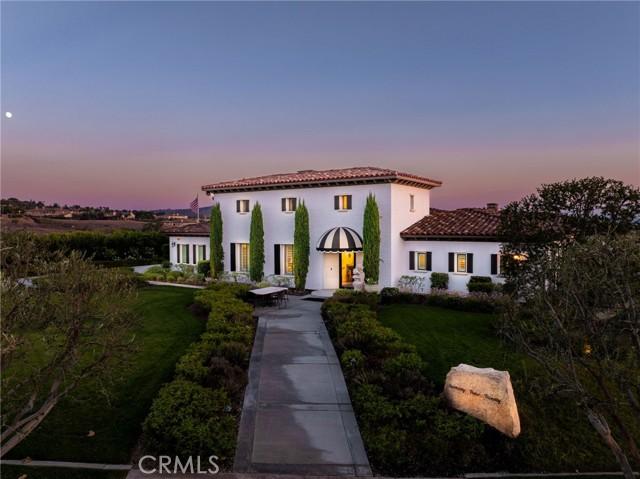
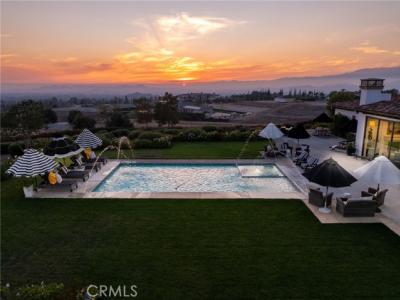
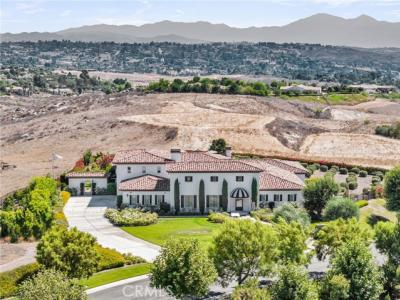
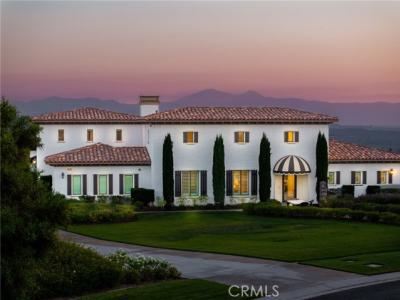
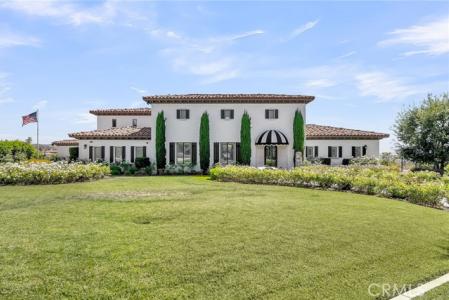
Listado por COMPASS
A Casa unifamiliar para venda localizada em Via Montecito, Riverside, Califórnia 92506, Estados Unidos está atualmente para venda.Via Montecito, Riverside, Califórnia 92506, Estados Unidos está listado por3 750 000 US$.Esta propriedade tem 5 quartos, 7 casas de banho características.
3 750 000 US$ USD
Moradia unifamiliar à venda, Via Montecito, Riverside, Califórnia 92506, Estados Unidos
- N° MLS375040673
- Quartos5
- Casas de banho7
- Tamanho da casa/lote
672 m² (7 235 ft²)
Características do imóvel
Propriedade
- Tamanho do imóvel:
672 m² (7 235 ft²) - Comodidades: Quarto De ServiçoPiso De Plano AbertoSistema De Automação ResidencialDespensaEstacionamentoLavanderiaDespensaVaranda - Na FrentePátioToldosArmazenagem InteriorEncanamento De Água Para RefrigeradorVaranda - Na Parte De TrásLareira
Lote/Terreno
- Tamanho do terreno/lote:
7 446 m² (80 150 ft²) - Descrição do lote: Irrigadores De Aspersão
- Vedação: Ferro Forjado
Construção
- Ano de construção: 2019
- Estilo: EspanholContemporâneoConstrução Personalizada
- Telhado: Telha De BarroTelha De Barro Espanhola
- Estado do edificio: Ocupação Imediata
- Construção: EstruturaSem ParedesTijolos Embutidos
- Exterior: Estuque
Estacionamento/Garagem
- Descrição da garagem: Garagem Anexada
Quartos
- Quartos: 5
- Descrição do quarto principal: Banheiro Privativo
Casas de banho
- Total de casas de banho: 7
- Casas de banho completas: 5
- Meio banho: 2
- Detalhes: Banheira E Chuveiro SeparadosChuveiro
Outras divisões
- Room types: Quarto ExtraEscritórioQuarto De VestirSala De EstarDependência Para Hóspede/empregada DomésticaQuarto De TelevisãoCorredor De EntradaSuíte MasterCozinhaSala De TVSala De EstarBibliotecaHome TheatreSala De EntretenimentoSalão De Jogos
- Descrição da cozinha: Balcões De Mármore/pedraDespensaDespensaIlhaAberta
- Equipamentos: Forno ElétricoAquecedor De Água A GásFogãoForno DuploForno De MicroondasGeladeiraForno Auto-limpanteTriturador De LixoFogão Com Seis BocasGaveta De AquecimentoForno De ConvecçãoCoifa Do FogãoForno Embutido
Características interiores
- Janelas: Janelas Francesas/com Mainel
Características exteriores
- Espaços exteriores: Varanda - Na FrentePátioVaranda - Na Parte De Trás
- Lugares de estacionamento cobertos:
Piscina e spa
- Piscina: AquecidaPiscina PrivativaNo SoloFiltradoConcreto Projetado
- Spa da associação: AquecidaNo Solo
Terreno recreacional
- Terreno recreacional: Spa
Segurança
- Comodidades: Detector De Monóxido De CarbonoAspersores Para Extinção De IncêndioDetector De FumaçaSistema De Segurança
Vista
- Comodidades: Vista Para Pomar/BosqueVista Para A MontanhaVista Para O DesfiladeiroVista Para A PiscinaVista Para As ColinasVista PanorâmicaVista Para O ValeVista Para O PátioVista Para As Luzes Da Cidade
Aquecimento e arrefecimento
- Sistema de aquecimento: Gás NaturalAr ForçadoCentralZoneado
- Serviço de água quente: Aquecedor De Água CentralCirculador De Água Quente
- Sistema de arrefecimento: ElétricoAr Condicionado CentralZoneado
Outras utilidades
- Telecomunicação: Pré-fiação Para Som Surround
- Outros utilidades: ÁguaFios Para Cabo InstaladosGás NaturalEsgotoEletricidade - Na RegiãoEncanamento Totalmente De CobreUtilidades No Subsolo
Comunidade
- Comodidades: Condomínio Fechado
Informações sobre escolas
- Ensino Secundário (colegial): Polytechnic
- Bairro Com Escola Secundária: Riverside Unified
- Escola - Ginásio: Matthew Gage
- Escola Primária: George Washington
Descrição
ALESSANDRO HEIGHTS- MONTECITO ESTATES- Entering the gates of this exclusive gate guarded community, you are greeted by pastoral mature Olive trees, white roses and city light/mountain views as far as the eye can see! The soaring foyer of this impressive residence lures you into the elegant entry gallery with floor to ceiling glass windows affording views to the central courtyard with its fireplace and entertaining patio, also providing access to the separate guest suite as well as the home theater/self-contained ADU above. The grand room moves seamlessly to the courtyard and the sunroom through retractable glass walls creating the ideal indoor/outdoor entertaining space all the way out to the pool. The kitchen offers top-tier designer appliances including 3 ovens, commercial range with pot filler, 2 dishwashers and a Butler's Pantry with built-in Miele coffee/espresso maker. Two massive islands provide ample meal preparation and serving surfaces on the pristine white quartzite counter-tops; Separate wine storage room and large walk-in pantry. The separate dining room accommodates any large party with stunning details and views of the surrounding hills; Separate family room/music room with views of the pool and city lights with soaring beamed ceiling and elegant fireplace; An office/library is located off the entry gallery affording views of the courtyard as well as the city lights. The primary bedroom suite is sequestered and contains the luxurious bedroom area with sitting area and fireplace, opulent spa-like white marble bath with walk-in shower, free-standing tub and dual vanities; Dual "boutique style" walk-in closets designed to insure optimal organization of all your clothing shoes and accessories in their designated spaces. The additional 4 large bedrooms for a total of 5 all have their own distinct ensuite baths and walk-in closets. The upper level contains the home theater with seating for 10 as well as a fully self-contained ADU with kitchenette, bedroom and spacious bath. Massive indoor laundry accommodates dual launder sets and loads of storage. The grounds perfectly encompass the residence with pristine landscaping providing ample privacy without impeding the incredible views enjoyed from the site! The classic pool with spa and water feature is surrounded by expansive decking and lawns evoking a rich European inspired scene which is additionally complimented by the private orchard of Avocado, Lemon and Naval Orange Trees!
Localização
Via Montecito, Riverside, Califórnia 92506, Estados Unidos
