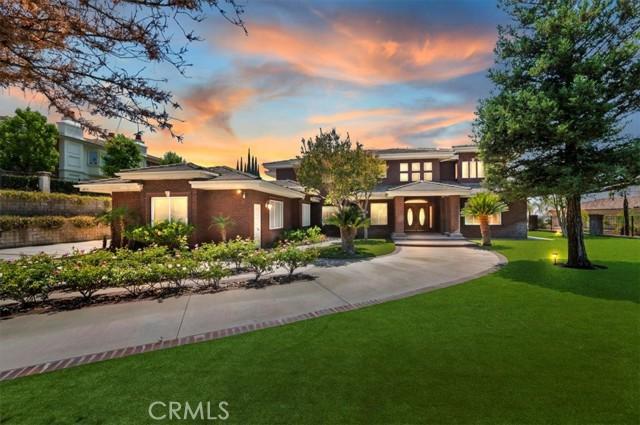
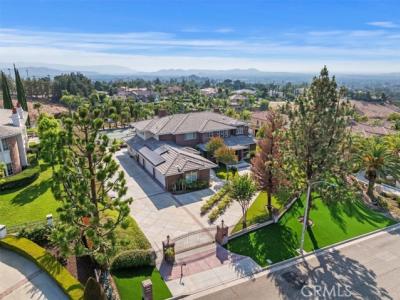
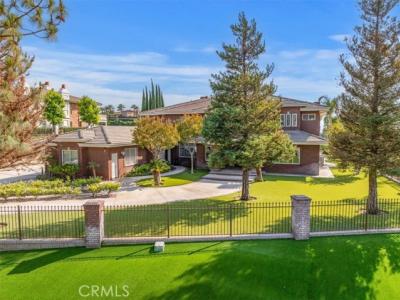
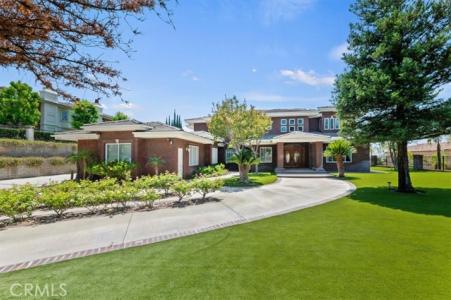
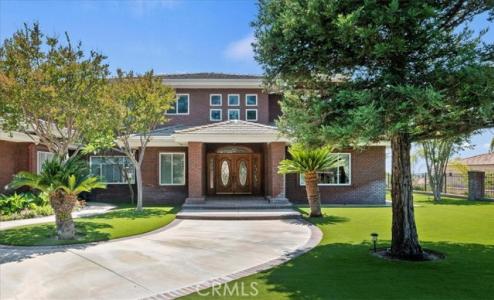
Listado por Tower Agency
A Casa unifamiliar para venda localizada em Wyndham Hill Drive, Riverside, Califórnia 92506, Estados Unidos está atualmente para venda.Wyndham Hill Drive, Riverside, Califórnia 92506, Estados Unidos está listado por2 549 999 US$.Esta propriedade tem 4 quartos, 5 casas de banho características.
2 549 999 US$ USD
Moradia unifamiliar à venda, Wyndham Hill Drive, Riverside, Califórnia 92506, Estados Unidos
- N° MLS401979938
- Quartos4
- Casas de banho5
- Tamanho da casa/lote
543 m² (5 845 ft²)
Características do imóvel
Propriedade
- Tamanho do imóvel:
543 m² (5 845 ft²) - Comodidades: Entrada Com Porta DuplaSacadaPiso De Plano AbertoIluminação ExteriorDespensaEstacionamento2 EscadariasLavanderiaDespensaVaranda - Na FrentePátioEncanamento De Água Para RefrigeradorVaranda - Na Parte De TrásPátio CobertoLareira
Lote/Terreno
- Tamanho do terreno/lote:
6 070 m² (65 340 ft²) - Descrição do lote: Terreno Subdividido Com Cercas Irrigadores De Aspersão
- Vedação: Parede De TijoloFerro Forjado
Construção
- Ano de construção: 2002
- Estilo: Construção Personalizada
- Telhado: Azulejo
- Estado do edificio: Ocupação Imediata
- Construção: EstruturaSem ParedesTijolo
- Exterior: Estuque
Estacionamento/Garagem
- Descrição da garagem: Garagem AnexadaPortão Automático
Quartos
- Quartos: 4
- Descrição do quarto principal: Banheiro Privativo
Casas de banho
- Total de casas de banho: 5
- Casas de banho completas: 4
- Meio banho: 1
- Detalhes: Banheira E Chuveiro SeparadosChuveiro
Outras divisões
- Room types: EscritórioSuíte MasterCozinhaQuarto De Televisão
- Descrição da cozinha: Balcões De GranitoDespensaIlhaAberta
- Equipamentos: FreezerForno DuploForno De MicroondasGeladeiraTriturador De LixoDescalcificador De ÁguaAspiração CentralFogão ElétricoCoifa Do FogãoVentilador De TetoMáquina Para Fazer GeloLavadora De Louças
Características interiores
- Janelas: Janela Com Vitral
Características exteriores
- Espaços exteriores: SacadaVaranda - Na FrentePátio CobertoPátioVaranda - Na Parte De Trás
- Lugares de estacionamento cobertos:
Piscina e spa
- Piscina: Piscina PrivativaNo SoloFiltradoConcreto Projetado
- Spa da associação: AquecidaNo Solo
Terreno recreacional
- Terreno recreacional: SpaMiradorQuadra De Esportes Privativa
Segurança
- Comodidades: Detector De Monóxido De CarbonoAspersores Para Extinção De IncêndioSistema De Alarme - ConexãoPorteiroDetector De FumaçaGrade De JanelasSistema De Segurança
Vista
- Comodidades: Vista Para As Colinas
Aquecimento e arrefecimento
- Sistema de aquecimento: SolarCentral
- Serviço de água quente: Aquecedor De Água Central
- Sistema de arrefecimento: Ar Condicionado Central
Outras utilidades
- Outros utilidades: ÁguaGás NaturalEletricidade - Na RegiãoUtilidades No Subsolo
Informações sobre escolas
- Bairro Com Escola Secundária: Riverside Unified
Descrição
This bespoke estate in the exclusive Wyndham Hill Estates of Alessandro Heights offers a rare opportunity to own a custom designed property. Designed and maintained by its original owners, this residence blends timeless craftsmanship with thoughtful detail across 5,845 square feet of elegant living space. Guests are welcomed by a dramatic two-story foyer, featuring a grand sweeping staircase, custom oak wall paneling, and elegant marble floors with stone inlay. The entry opens to the formal living and dining rooms, where coffered ceilings, warm natural light, and artisan brick fireplaces reflect the home’s thoughtful craftsmanship and timeless appeal. Set on 1.5 acres in one of Riverside’s most prestigious neighborhoods, the residence offers 4 spacious bedrooms, 4.5 bathrooms, and an open-concept layout ideal for both everyday living and refined entertaining. Granite countertops, rich oak cabinetry, and custom built-ins are paired with enduring materials that speak to the home’s quality and thoughtful design, including hand-laid brick masonry wrapping the exterior and anchoring key interior spaces. The gourmet kitchen includes built-in appliances in pristine condition, a walk-in pantry, and seamless flow into the family and dining areas. A private study with custom oak shelving and a versatile upstairs loft with flexible spaces for work, media, or retreat. A spacious and private primary suite, accessed through beveled glass oak double doors, and includes a fireplace, dual walk-in closets with custom cabinetry, with dual private toilets, and a spa-inspired bath with jetted tub. Outdoors, the grounds are a private oasis: a resort-style pool and spa, basketball court, and a charming cabana ideal for gathering with guests or enjoying quiet mornings outdoors. A flourishing orchard of guava, mango, avocado, pomelo, apple, loquat, orange, and fig trees adds to the property’s sense of abundance and tranquility. The expansive, gated driveway accommodates multiple vehicles and leads to a 5-car garage, with one bay converted into a fully finished workshop with built-in cabinetry. Every space reflects tasteful curation and meticulous care. Framed by mountain and partial city views, this home embodies privacy, elegance, and true custom luxury in one of Riverside’s most coveted enclaves.
Localização
Wyndham Hill Drive, Riverside, Califórnia 92506, Estados Unidos
