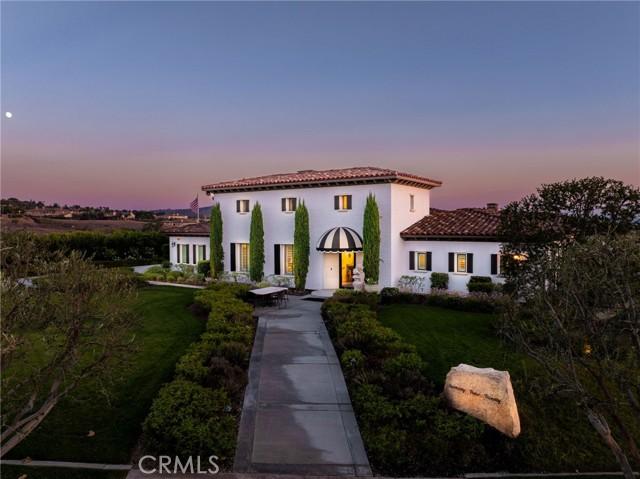
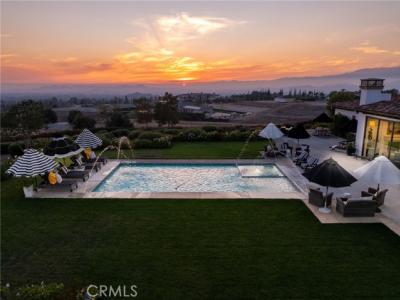
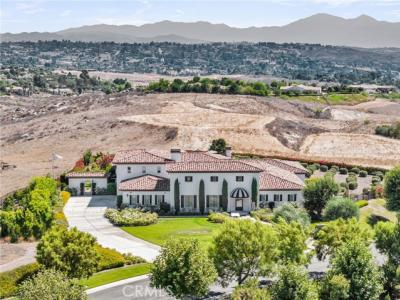
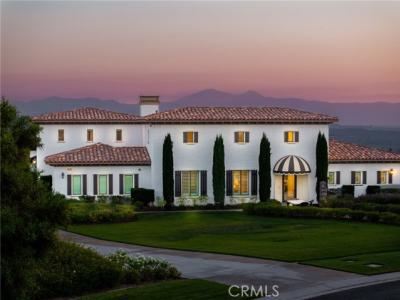
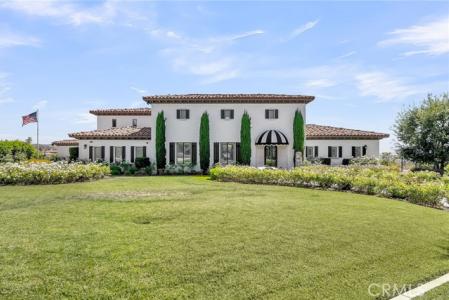
房源來自 COMPASS
位於Via Montecito, Riverside, 加州 92506, 美國的待售 獨戶住宅 現在正在出售。Via Montecito, Riverside, 加州 92506, 美國的掛牌價為 US$3,750,000 。此物業具有5 間臥室, 7 間浴室項特征。
US$3,750,000 USD
獨戶住宅出售, Via Montecito, Riverside, 加州 92506, 美國
- MLS#375040673
- 臥房5
- 浴室7
- 房屋/土地面積
672 m² (7,235 ft²)
物業特點
房產
- 物業面積:
672 m² (7,235 ft²) - 特色: 雜物間開放式樓層規劃家庭自動化系統步入式食品儲藏室停車場洗衣房食品儲藏室前門廊中庭遮篷室內儲藏室雪櫃水管線後門廊壁爐
地段/土地
- 土地/面積:
7,446 m² (80,150 ft²) - 土地描述: 灑水系統
- 圍欄: 熟鐵
建造物
- 興建年份: 2019
- 風格: 西班牙風格當代風格訂製建造
- 屋頂建材: 黏土瓦西班牙黏土瓦
- 建築物狀況: 工程統包
- 建造物: 框架無共用牆壁磚塊單板
- 外部: 灰泥
停車場/車庫
- 車庫描述: 附帶車庫
臥房
- 臥房: 5
- 主臥室描述: 套房浴室
浴室
- 浴室總數: 7
- 全浴室: 5
- 半浴室(僅洗手間): 2
- 詳細資訊: 浴缸/淋浴組合淋浴
其他房間
- 房間類型: 額外房間辦公室更衣室複合式客廳客房/工人房書房入口主臥室廚房家庭房客廳圖書館家庭戲院視聽室遊戲室
- 廚房描述: 大理石/石塊枱面食品儲藏室步入式食品儲藏室島嶼開放式
- 家電: 電焗爐煤氣熱水爐範圍雙烤箱微波爐冰箱自動清潔焗爐廚餘攪碎機六口爐具保溫櫃桶對流式焗爐吸油煙機嵌入式焗爐
內部特徵
- 窗戶: 法式/豎框窗
外部特徵
- 戶外空間: 前門廊中庭後門廊
- 有蓋車位:
游泳池及水療
- 游泳池: 加熱私人游泳池地面下濾水噴漿式
- 溫泉水療: 加熱地面
休閒
- 休閒: SPA
安全
- 特色: 一氧化碳偵測器滅火灑水器煙霧偵測器安全系統
景觀
- 特色: 果園/樹林景觀山景峽谷景觀泳池景觀山丘景觀全景景觀山谷景觀庭院景觀城市夜景景觀
供暖及冷氣
- 暖氣系統: 天然氣壓力熱風中央已完成都市區域劃分
- 熱水供應服務: 中央熱水器熱水循環泵
- 冷氣系統: 電動中央空調已完成都市區域劃分
公共事業服務
- 電信: 環繞音響預接線路
- 其他設施: 水有線電纜佈線天然氣污水下水道物業內電力系統全銅水管地下設施
社區
- 特色: 門禁社區
學校資訊
- 高中: Polytechnic
- 中學校區: Riverside Unified
- 中學: Matthew Gage
- 小學: George Washington
描述
ALESSANDRO HEIGHTS- MONTECITO ESTATES- Entering the gates of this exclusive gate guarded community, you are greeted by pastoral mature Olive trees, white roses and city light/mountain views as far as the eye can see! The soaring foyer of this impressive residence lures you into the elegant entry gallery with floor to ceiling glass windows affording views to the central courtyard with its fireplace and entertaining patio, also providing access to the separate guest suite as well as the home theater/self-contained ADU above. The grand room moves seamlessly to the courtyard and the sunroom through retractable glass walls creating the ideal indoor/outdoor entertaining space all the way out to the pool. The kitchen offers top-tier designer appliances including 3 ovens, commercial range with pot filler, 2 dishwashers and a Butler's Pantry with built-in Miele coffee/espresso maker. Two massive islands provide ample meal preparation and serving surfaces on the pristine white quartzite counter-tops; Separate wine storage room and large walk-in pantry. The separate dining room accommodates any large party with stunning details and views of the surrounding hills; Separate family room/music room with views of the pool and city lights with soaring beamed ceiling and elegant fireplace; An office/library is located off the entry gallery affording views of the courtyard as well as the city lights. The primary bedroom suite is sequestered and contains the luxurious bedroom area with sitting area and fireplace, opulent spa-like white marble bath with walk-in shower, free-standing tub and dual vanities; Dual "boutique style" walk-in closets designed to insure optimal organization of all your clothing shoes and accessories in their designated spaces. The additional 4 large bedrooms for a total of 5 all have their own distinct ensuite baths and walk-in closets. The upper level contains the home theater with seating for 10 as well as a fully self-contained ADU with kitchenette, bedroom and spacious bath. Massive indoor laundry accommodates dual launder sets and loads of storage. The grounds perfectly encompass the residence with pristine landscaping providing ample privacy without impeding the incredible views enjoyed from the site! The classic pool with spa and water feature is surrounded by expansive decking and lawns evoking a rich European inspired scene which is additionally complimented by the private orchard of Avocado, Lemon and Naval Orange Trees!
地區
Via Montecito, Riverside, 加州 92506, 美國
